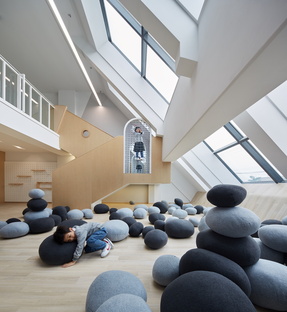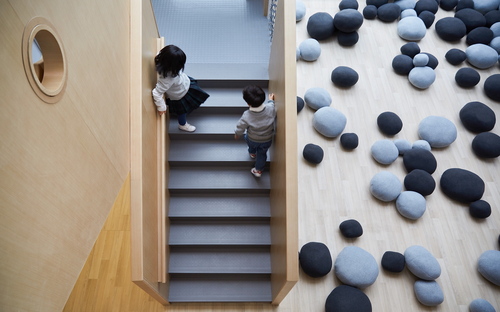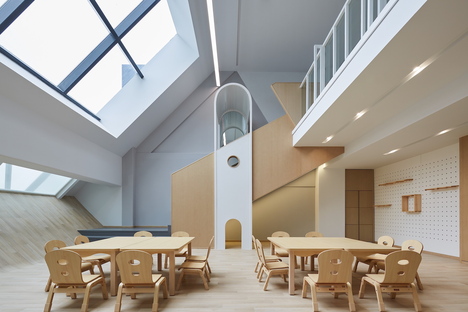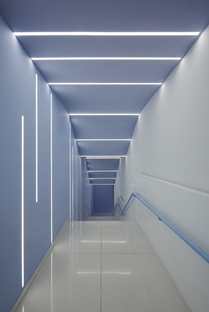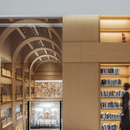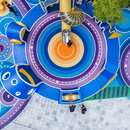- Blog
- News
- Avenue Green Sheshan, a kindergarten in Shanghai
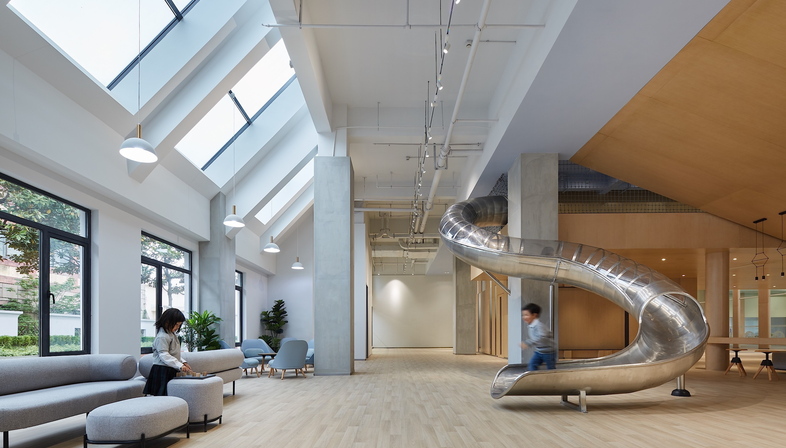 Summer is coming to an end: it's almost time to go back to school. The youngest children will be embarking on their educational journey at kindergarten and the new Avenue Green Sheshan kindergarten in Shanghai, developed by the international interior design studio ELTO Consultancy, is a beautiful, contemporary example of an interactive social environment.
Summer is coming to an end: it's almost time to go back to school. The youngest children will be embarking on their educational journey at kindergarten and the new Avenue Green Sheshan kindergarten in Shanghai, developed by the international interior design studio ELTO Consultancy, is a beautiful, contemporary example of an interactive social environment.The designers have responded to local conditions, imagining how children and teachers will use the space, but also considering interaction with and between the families and the community. So the kindergarten welcomes users, young and old, with a café-like area that is perfect for socialising. A large, curved slide in the centre of this area transforms it into a huge playroom. Children can play, explore the environment and get to know each other while their parents relax and socialise. This reception area features a plain back wall, which doubles as a screen to show the children's work and to present the kindergarten's philosophy.
With an area of over 6,000 square metres, this kindergarten has a surprising lack of the bright - but in the long run overpowering - colours often associated with childhood. The ELTO Consultancy design team have skilfully blended wood and soft colours with both natural and artificial light to achieve a calm and intimate atmosphere. In so doing, they are seeking to send out a message of sustainability and to convey an ecological concept that is reminiscent of simplicity and at the same time gives the rooms a warm, familiar feel.
The slanted windows of the kindergarten structure make the interior highly geometric, which challenges the children's visual experience. The layout of the various rooms follows a narrative inspiration to accommodate different kinds of active and quiet pursuits. So there is an open, bright and inviting area where children have plenty of room to run freely around the columns and play hide and seek. Then again, the small hut-like niches embedded in the walls allow the children to enjoy personal, quiet time.
The designers added a climbing net to the mezzanine level - which doubles as the dining room - so the children can climb up and look down from above. This fun feature is designed to boost physical exercise and encourages the children to engage with each other and to explore their surroundings further.
So, the Avenue Green Sheshan Kindergarten project by ELTO Consultancy is a bit like an adventure park, where children are inspired to explore it alone and together. It is a great way to learn how to interact with their peers, which is very important for their personal development.
The structure designed by ELTO Consultancy is not just a kindergarten but a special place for children, their games and their dreams: a perfect transition from home to the outside world.
Christiane Bürklein
Interior design firm: ELTO Consultancy (www.eltoconsultancy.com)
Designer: Chloe Liew
Location: No. 2, Hedong Street, Chenfangqiao, Sheshan Town, Songjiang District, Shanghai, China
Category: Kindergarten
Area: 6,100 m2
Completion time: June 2019
Photography: Threeimages / Zhang Jing










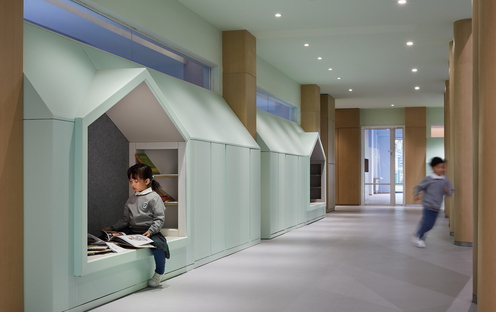
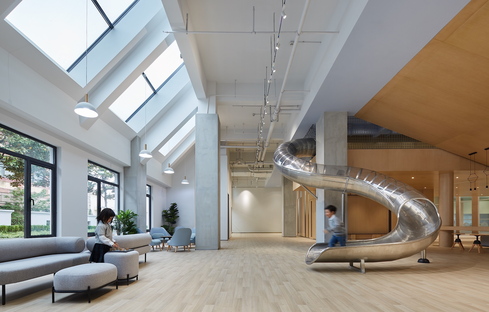
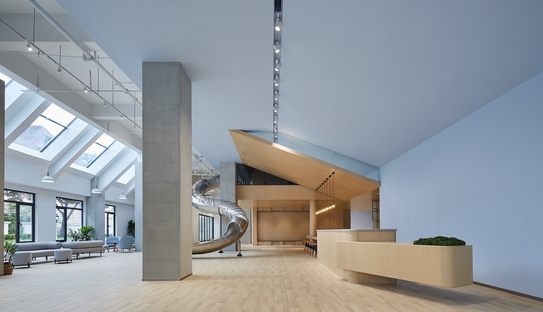
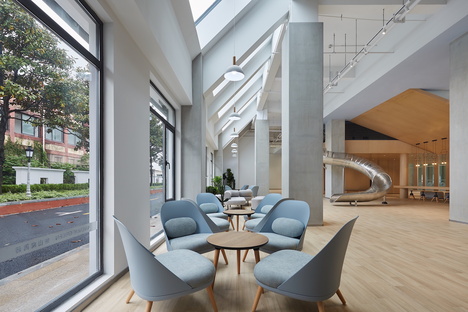
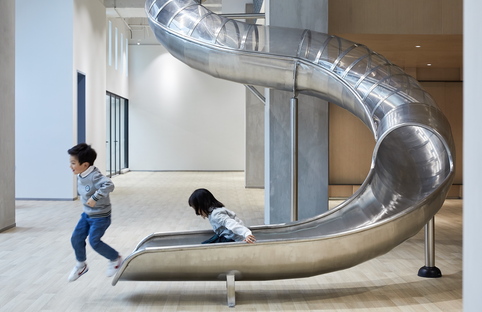
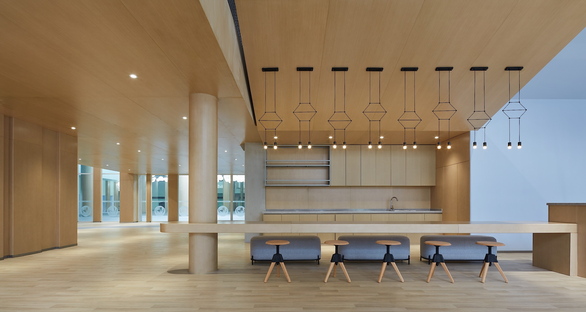
_thumb.jpg)
__thumb.jpg)
