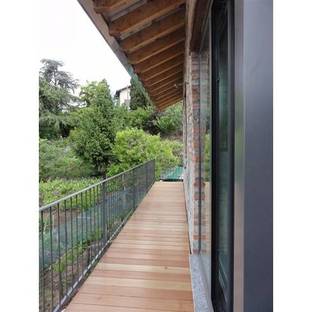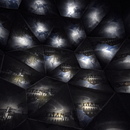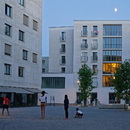- Blog
- Sustainable Architecture
- Applied building biology: Pedrinate, Ticino
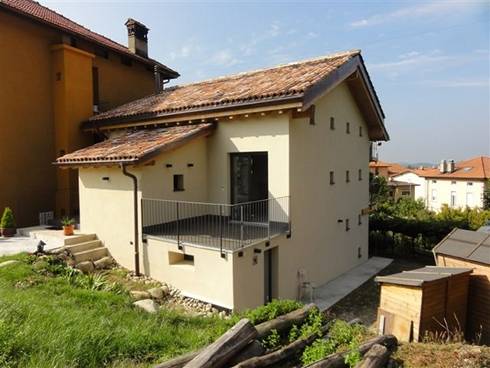
In Pedrinate, Canton Ticino, Tecnoclima & Partners, Luca Giordano’s engineering and architecture biology studio, has reclaimed a rural building and converted it into an ecological home.
The door to the cubic volume is on the uphill side of the lot and opens directly onto the living area, an “open space” construction. The volume extends along a walkway overlooking the valley, the entire length of which is covered by an overhanging photovoltaic sunshade.
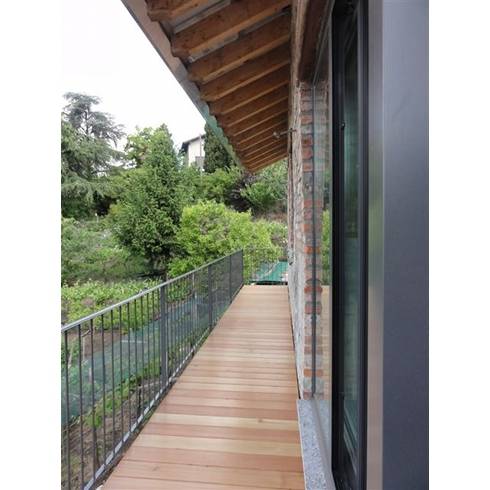
The bedrooms are on the lower level, which is dug into the rock on one side of the house, and have direct access to the garden.
The volume is closed-off on the southern side by another building but has lots of little square windows on the north-western side. The main façade to the south-west has been left rough and irregular, without plaster, to preserve a record of the building’s former use through its material properties.
Consistently with the concept that our natural resources are limited and abusing them has a negative effect on the environment, the architect sees the main purpose of building biology as mitigating the negative effects of construction, that is, renewing buildings to improve the comfort and psycho-physical wellbeing of the people who live in them. To implement this idea he privileges use of natural materials such as wood, cork, clay and natural lime, all of local origin. In this project the architect paid special attention to ensuring that the house would breathe, as he sees the home as the human being’s third skin.Hot water and electricity are produced using solar energy, and the house is heated by a woodstove (pellets). Building biology is not a whim for a few eccentrics, but a feasible solution, as Luca Giordano’s project demonstrates: “ ...not only feasible but necessary to protect our planet ...”.
Design: Tecnoclima & Partners, Luca Giordano, http://www.tecnoclima.ch
Location: Pedrinate (TI), Switzerland
Year: 2011
Usable floor area: 130m2
Photographs: Courtesy of Luca Giordano










