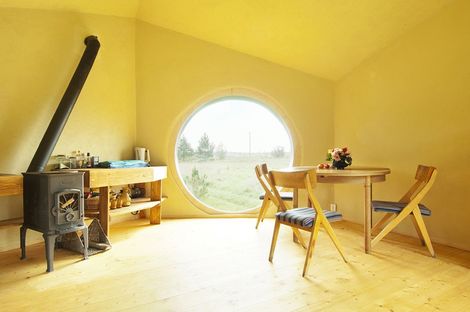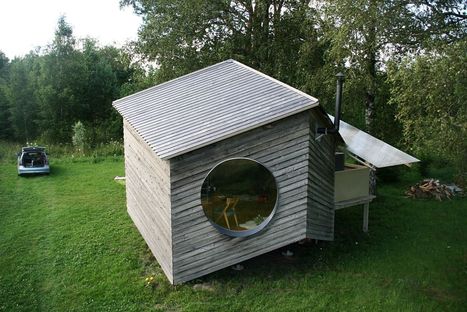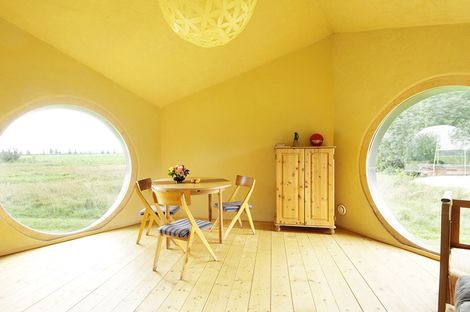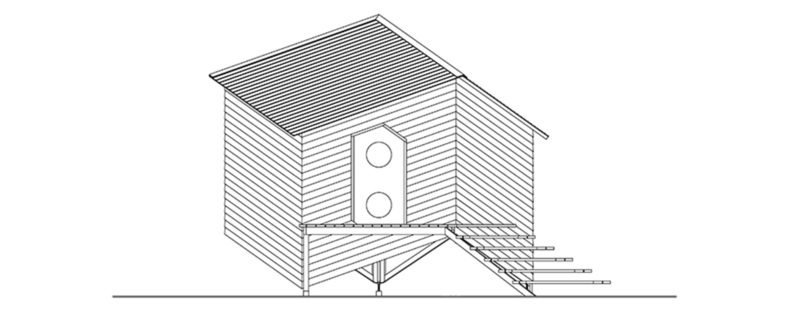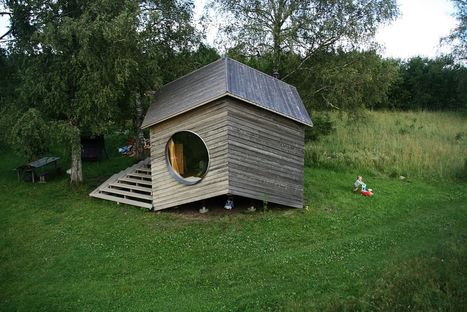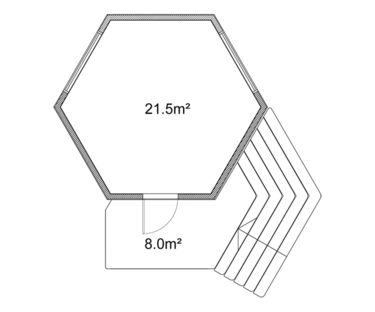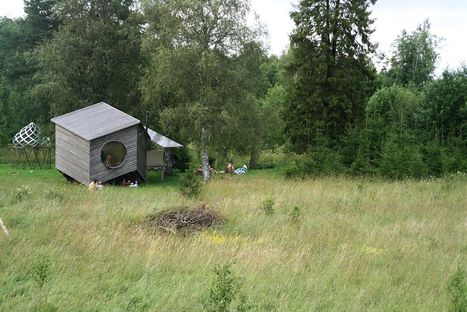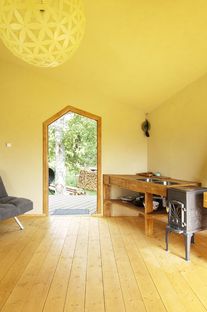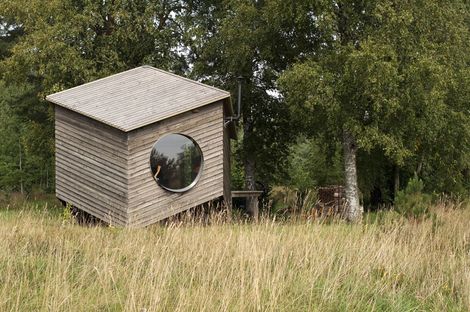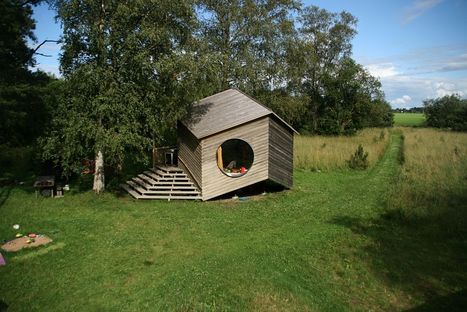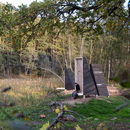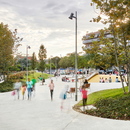- Blog
- Sustainable Architecture
- A garden house. NOA by Jaanus Orgusaar.
 Contemporary lifestyle trends are moving towards maximising space, minimising homes and more than anything else, making them adaptable. Estonian designer, Jaanus Orgusaar has come up with his sustainable and modular version: NOA.
Contemporary lifestyle trends are moving towards maximising space, minimising homes and more than anything else, making them adaptable. Estonian designer, Jaanus Orgusaar has come up with his sustainable and modular version: NOA.
Modern and contemporary architecture is focusing more and more on modular and flexible living spaces. Not only are construction costs brought down by standardising the basic modules but they also leave a smaller footprint.


The NOA project by Estonian designer Jaanus Orgusaar is based on a geometric shape that is common in nature and associated with stable structures like beehives or diamonds: a twelve-sided rhombus, providing provides spatial experiences that are as unusual as they are practical.


The timber base module measures about 25 square metres and others can be added as needed. All the building materials are sustainable – including the plaster and paint on the interior walls. The timber cladding has been treated with iron oxide, making the house grey, so it unobtrusively snuggles into the surrounding nature.

Now the project has been mass produced, or rather a do-it-yourself kit has been produced so you too can live amidst nature .
Project: Jaanus Orgusaar, www.jaanusorgusaar.com
Location: Estonia
Photography: © Terje Ugandi, © Jannus Orgusaar










