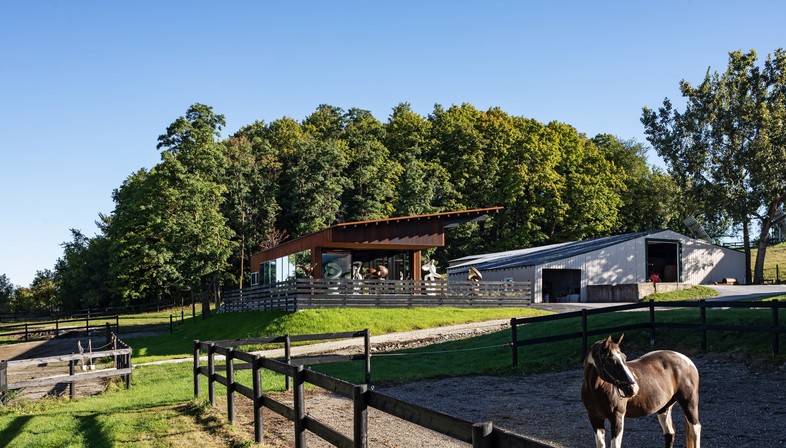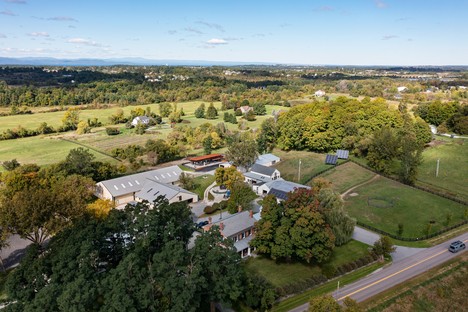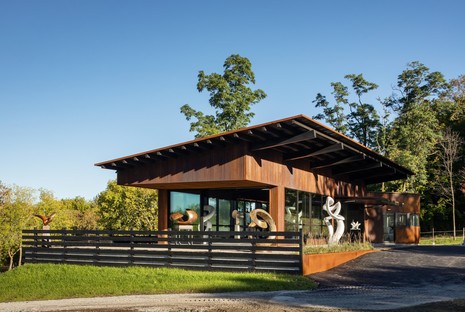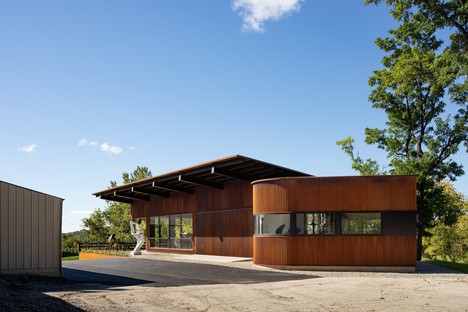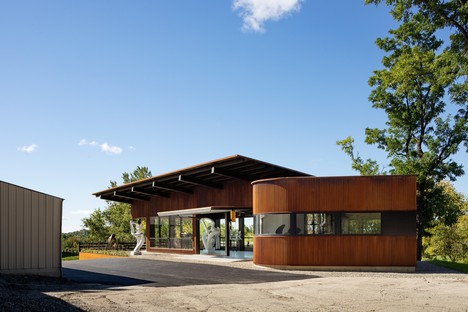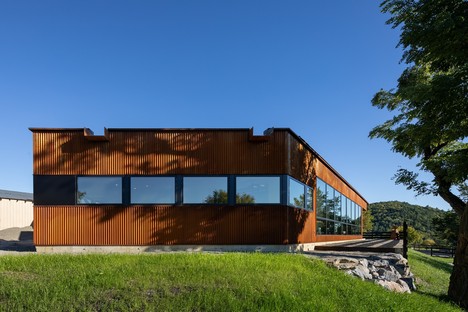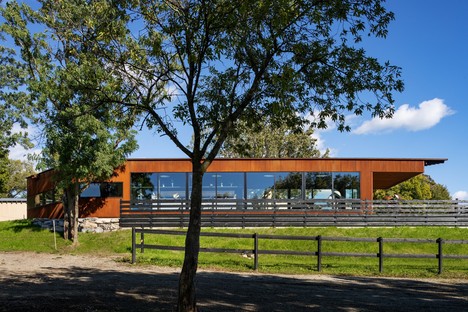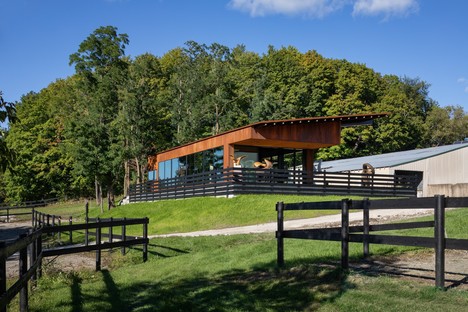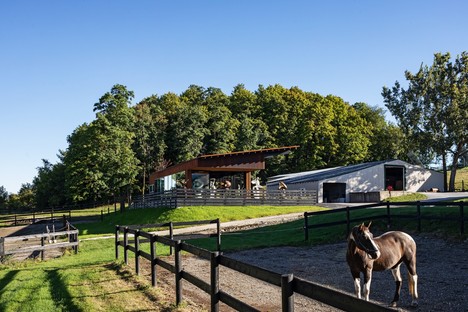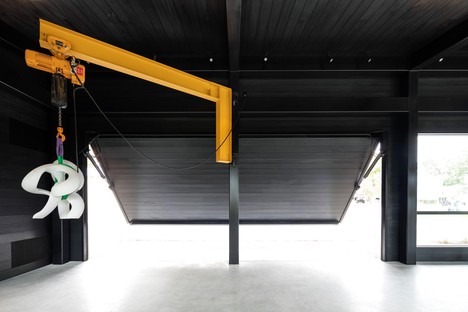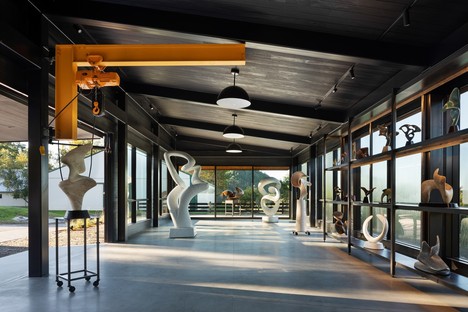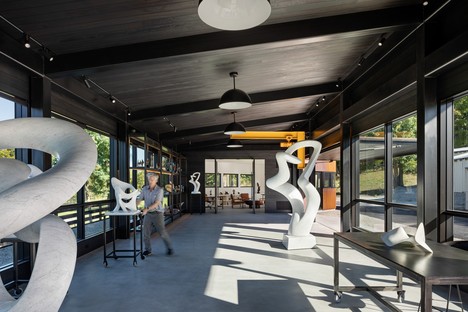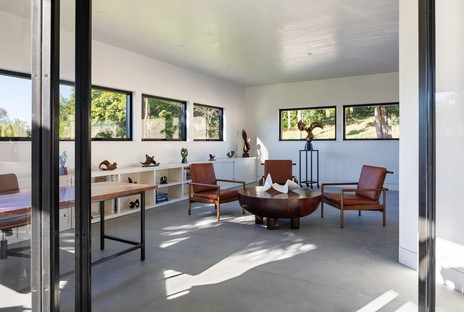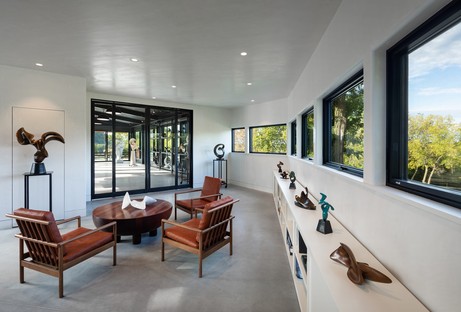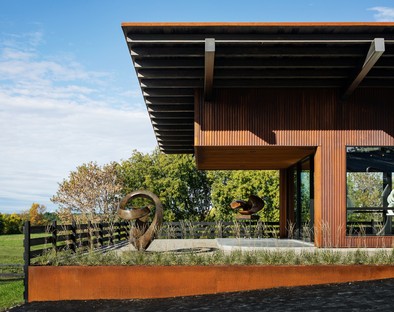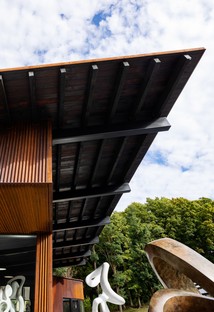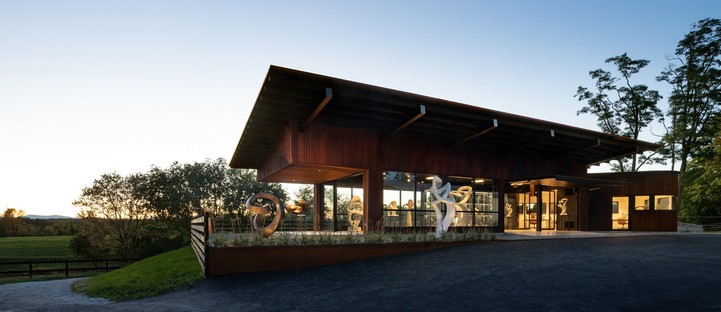14-07-2023
Birdseye designs an artist's studio where art, architecture and landscape blend harmoniously
Birdseye,
Michael Moran Studio ,
Vermont, USA,
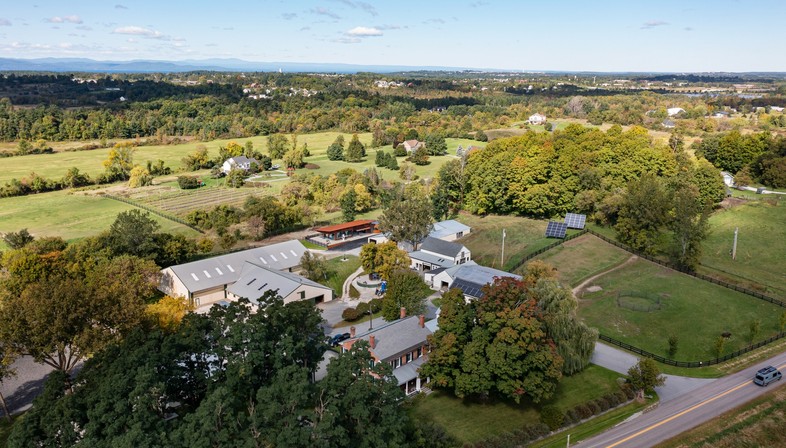
Immersed in one of the most beautiful agricultural and natural contexts in Vermont, Annex is the new artist's studio designed by the Birdseye architecture and construction firm for sculptor Richard Erdman. The studio was created on the artist's 20-acre estate. As the name selected for the project suggests, the new volume completes the planimetric layout of the existing buildings and paddocks. The studio, in fact, was built in the northwestern corner of the estate's courtyard. The presence of an "unusual" volume with respect to the natural context – and not intended for horses – is underlined by the building's privileged position. The architects have in fact chosen to build the studio on a raised landscape plinth that allows the gaze to wander across the beautiful landscape to the Adirondack mountains that stand out beyond the pastures.
The studio's project was conceived as a tribute to Richard Erdman's long artistic career and realised in full respect of the existing natural and built landscape. The presence of horses and of all the structures that serve as stables surrounding the new building was an important source of inspiration for the architects. The fencing that encloses and limits the plinth of the building, for example, mimics the textures and materials of the paddocks surrounding the studio. The new volume resembles a shed and features a large projecting roof, while its cladding in corrugated Corten steel panels also visually connects it to the metal buildings present on the farm and used as stables, barns and other service spaces. The interior of the studio reveals its rustic and minimal charm with clearly visible industrial influences in the steel supporting structure left exposed and in the technological solutions adopted to support Richard Erdman's work. The project was in fact carried out based on the specific needs of the sculptor and includes a jib crane that facilitates the installation and handling of heavy stone sculptures or the marble blocks on which the artist works. In the space and layout of the openings characterising the atelier, a system of customised steel shelves has been integrated to offer the artist a support for exhibiting his works. Thanks to this design solution, the sculptures seem as if they are suspended in the natural context which, in turn, becomes the unusual backdrop for the works, offering the observer an original fusion of art, architecture and landscape.
(Agnese Bifulco)
Images courtesy of Birdseye and v2com, photo by Michael Moran Studio
Project Name: Annex
Completion Year: 2022
Building Area: 1,720 sf
Project Location: Williston, Vermont, USA
Program / Use / Building Function: Artist Studio
Awards: 2023 Architizer A+Awards – Popular Choice Winner – Cultural – Gallery & Exhibition Spaces
Studio: Birdseye, Richmond, Vermont, USA https://birdseyevt.com/
Principal Architect: Brian J. Mac, FAIA
Photographer: Michael Moran Studio
General Contractor: Red House Building
Interior Designer: Brooke Michelsen Design
Instagram: https://www.instagram.com/birdseyevt/










