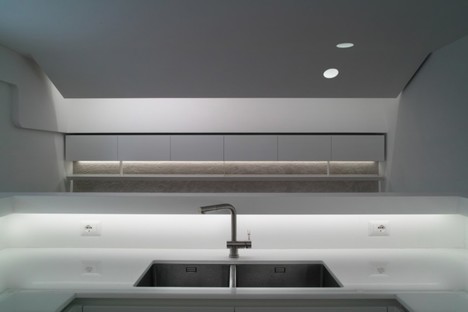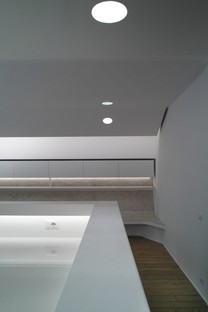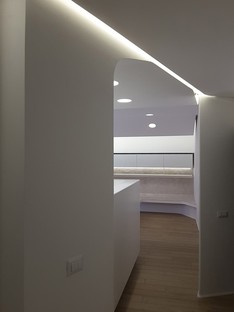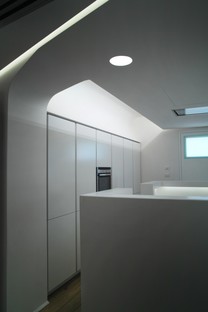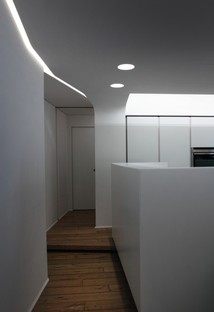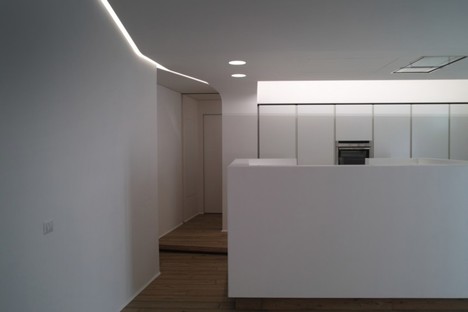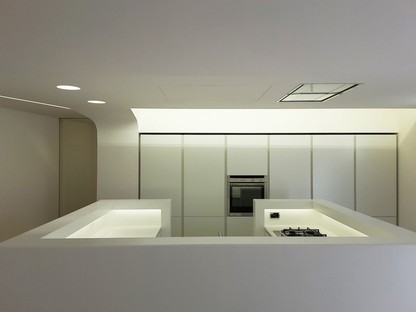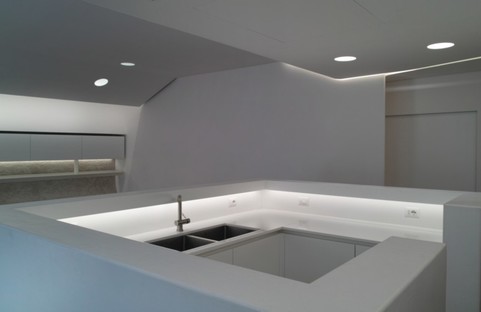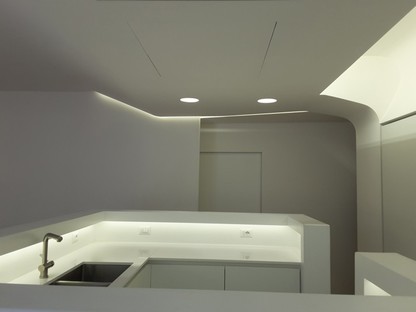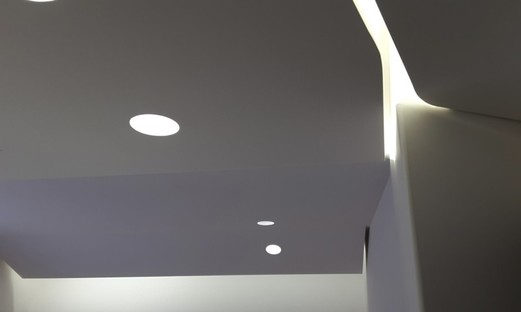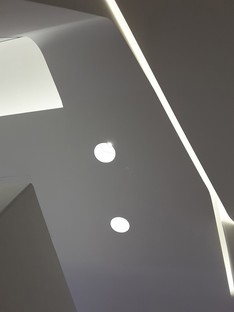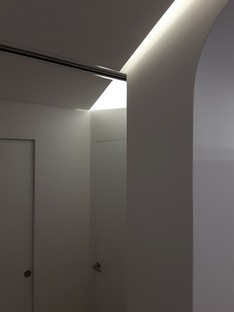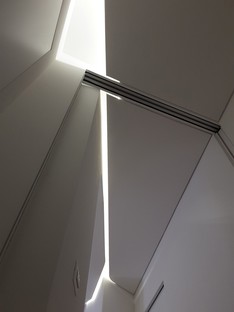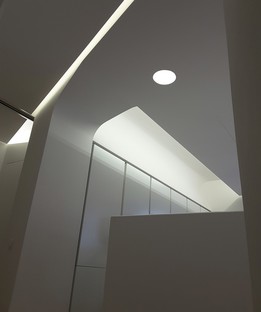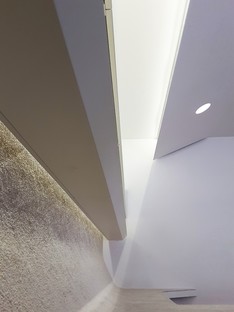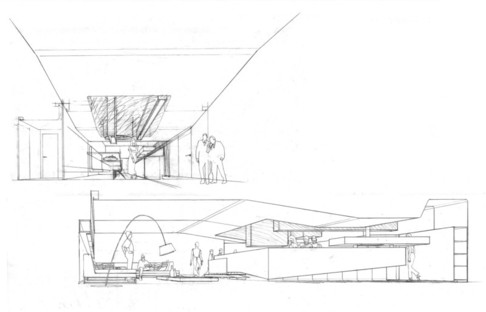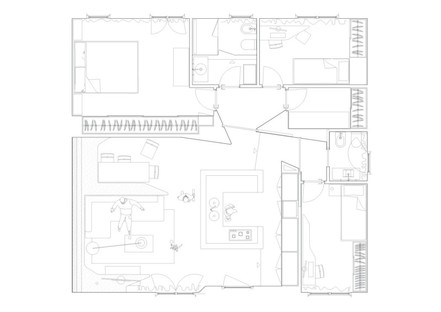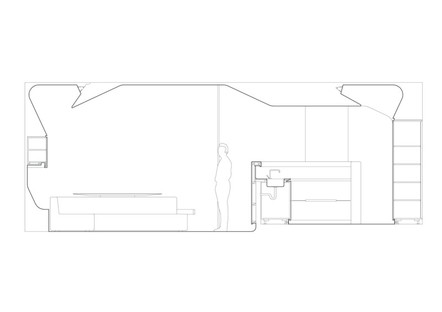05-05-2016
Architettura Matassoni interior design for Casa TLI

An interior design project for a small house offers architects Alessandro and Leonardo Matassoni an opportunity to put into practice their study of a form of architecture that dialogues with the psychological and unconscious dimension of man.
This attitude not only determines large-scale projects, in which an artificial landscape can be constructed close to the natural aspects of life, but addresses the limits imposed by a rigid container to offer users spaces encouraging a creative, high quality lifestyle.
Casa TLI is a small unit in an apartment building constructed in the seventies. The project concept was to create dynamic spaces despite their limited size and rigid, unchangeable wrapper.
The architects therefore worked on the limits and multi-functionality of spaces. The ceiling, for instance, is a limit which can become an important element giving dynamic connotations to the space below it. Cuts and slits lit up with strips of artificial light underline the sculptural forms enclosing the functions and furnishings in the home.
The large living room is multifunctional, with specialised areas and sliding doors that become disappearing dividing walls. To give the rooms a more spacious feel, all barriers to the view have been eliminated, leaving it up to the horizontal surfaces to define functions.
(Agnese Bifulco)
Design: Alessandro and Leonardo Matassoni (Matassoni Architettura)
Location: Arezzo, Italy
Images courtesy of Matassoni Architettura










