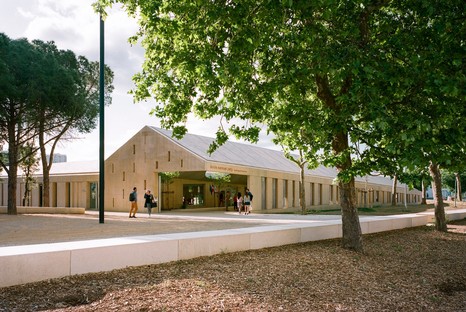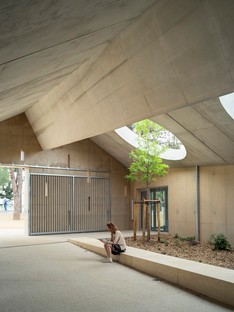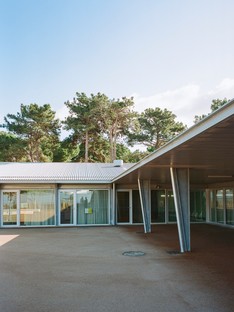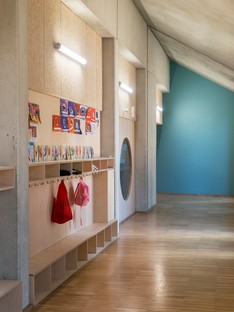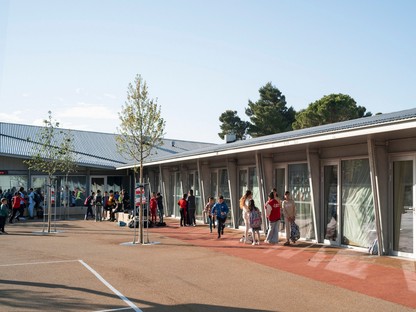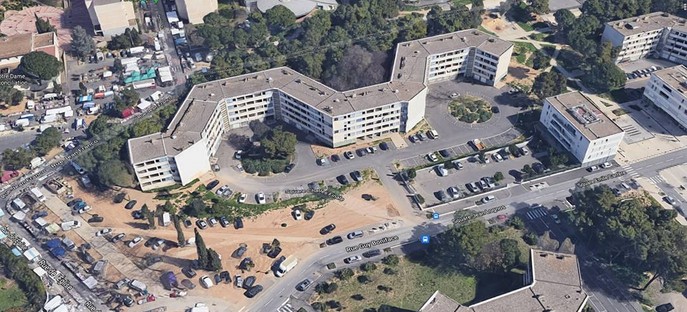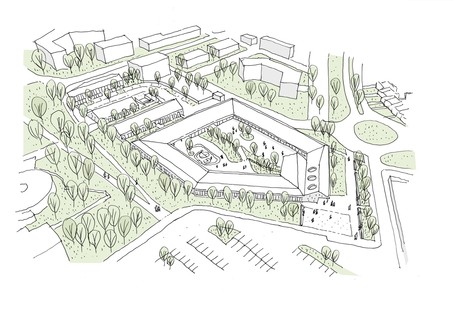01-12-2023
Architecture and resistance, the school complex designed by O-S and NAS in Béziers
O-S architectes, NAS architecture,
Béziers, France,
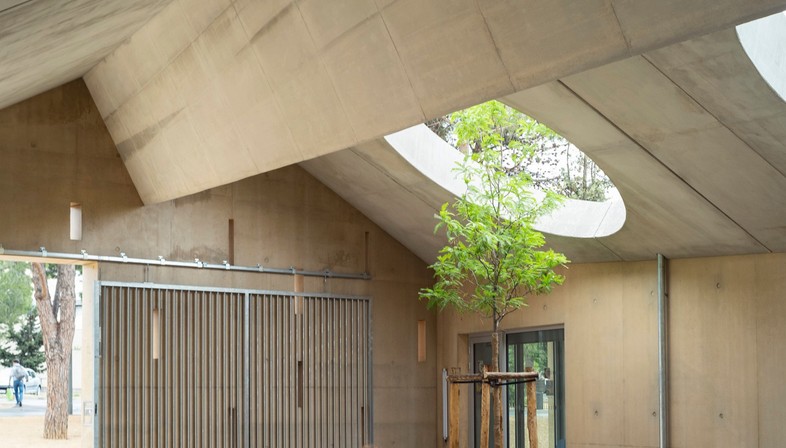
In Béziers, in the French region of Occitanie, the working-class Devèze district is at the centre of a major change that began in 2004. The demolition of the large residential complexes, dating back to the 20th century, paved the way for a new urban vision, characterised by smaller multi-family buildings, single dwellings and public facilities. In this context of urban renaissance, the new school complex, designed by the o-s architectes and NAS architecture studios, emerges strongly, becoming a symbol of architecture as a force for social change.
O-S architectes emphatically stated that "it is the responsibility of architects not to abandon any urban area" and that "building a school is a political act in the long course of life and of the city". The Samuel Paty school complex, named after the professor who was tragically killed in a terrorist attack in 2020, has become an important symbol of innovation, inclusion and hope. An architecture which, in addition to fulfilling its primary function, has the potential to transform communities and cities.
The main school building, conceived as an enclosure, adapts to the topography of the site, with classrooms distributed around the two inner courtyards. This solution not only provides protection from the elements, such as strong winds, or noise from the surrounding boulevard, but also creates a safe space for students. Next to the main complex, ancillary functions such as common areas, the medical centre and the inspectors' offices are housed in separate buildings, harmoniously integrated into the surrounding vegetation.
The duality between massiveness and porosity emerges as the guiding principle of the design, clearly visible in the architecture of the complex. Facing the city, the building is characterised by a thick and solid mineral mass, while on the inner side, towards the courtyards, it features a lighter and more flexible metal structure. This contrast creates a hybrid building, with the solidity needed by an educational institution, but at the same time with the openness to indoor/outdoor spaces needed for children’s activities.
The architects chose to preserve the preexisting monumental trees from the very start of the project, an approach to safeguarding green spaces and the environment further confirmed by the design choices adopted.
The school's main entrance is located at the intersection of plane trees to the west and pine trees to the north. Children and their parents are welcomed under a large perforated roof that provides shelter from the sun and rain. A convivial and waiting space accompanied by a garden that not only connects the courtyards to the main entrances of the classrooms, but also offers a relaxing teaching environment for children.
The Samuel Paty school complex extends beyond its educational function, becoming a symbol of social transformation through architecture, helping to shape the future of communities and cities.
(Agnese Bifulco)
Images courtesy of ateliers o-s architects and AHA, photo by © Cyrille Weiner
Project name: Construction de l’Ecole Samuel Paty
Location: Rue Guy Boniface, 34500 Béziers, France
Architects
Architects in charge: ateliers o-s architectes
Vincent Baur, Guillaume Colboc, Gaël Le Nouëne, Study and Construction Team: Zoé Dalloni
Associated Architects: NAS Architecture
Hadrien Balalud de Saint Jean, Guillaume Giraud, Johan Laure
Consulting Engineering:
Atelier GAMA / Landscape architect
INGEROP / Civil and Structural Engineering - Works Execution
INGECOR / Kitchen designer
Atelier Rouch / Acoustician
Photos: © Cyrille Weiner










