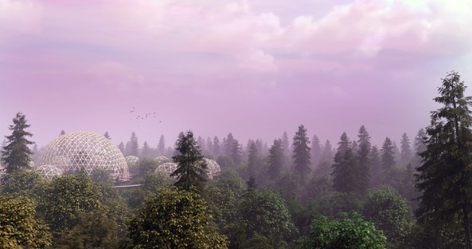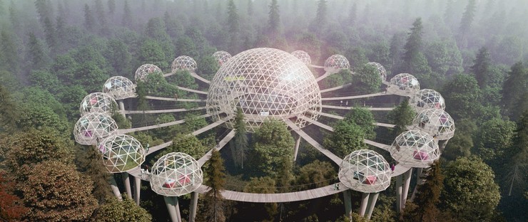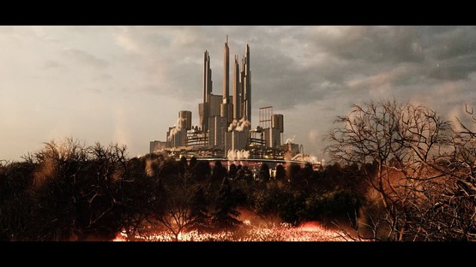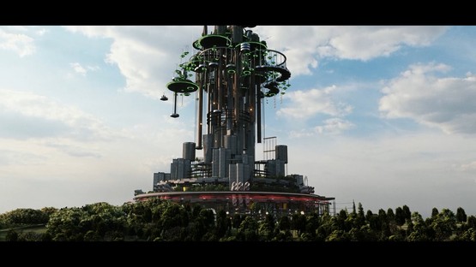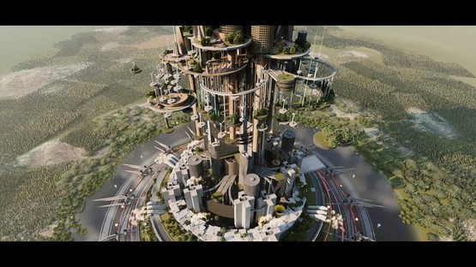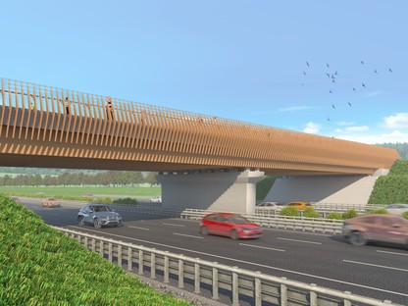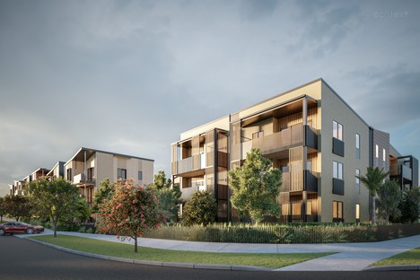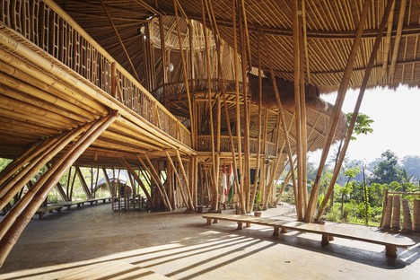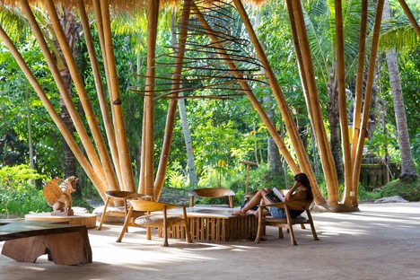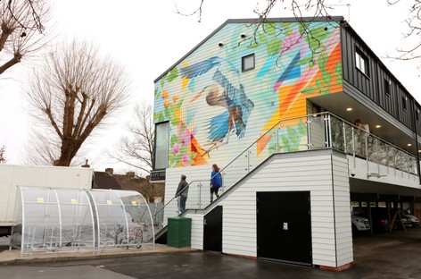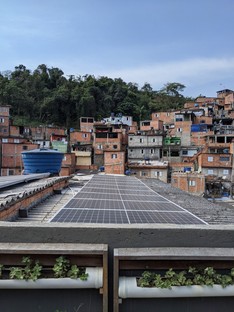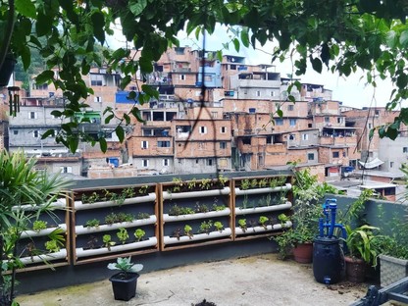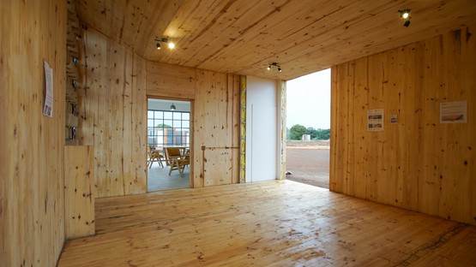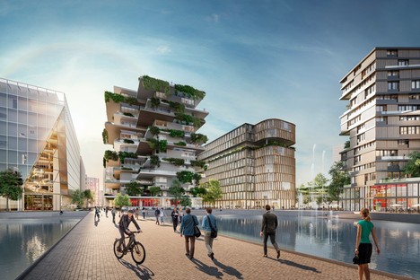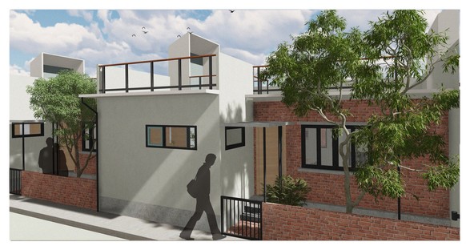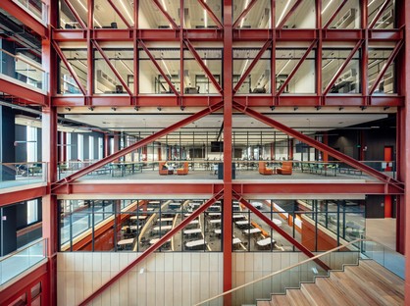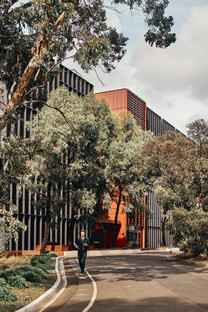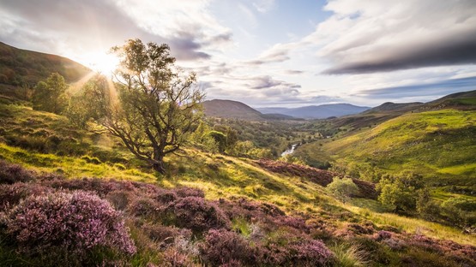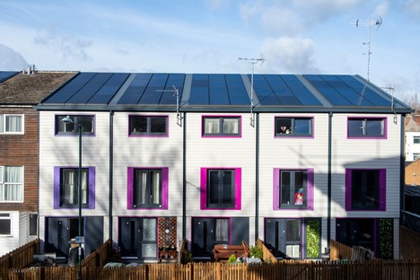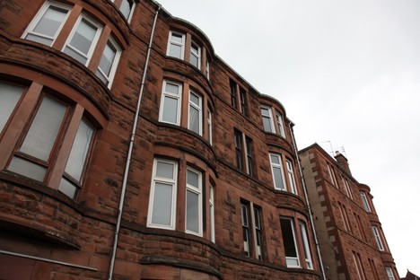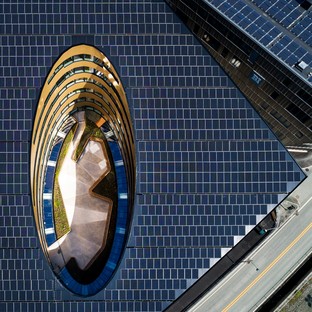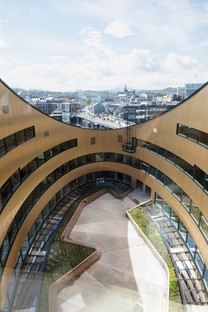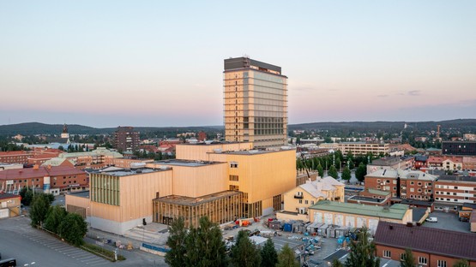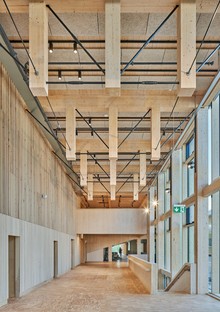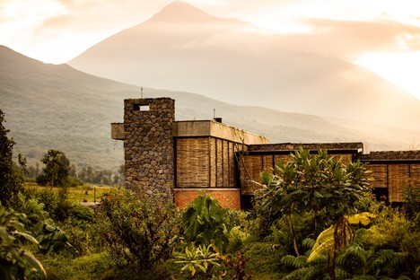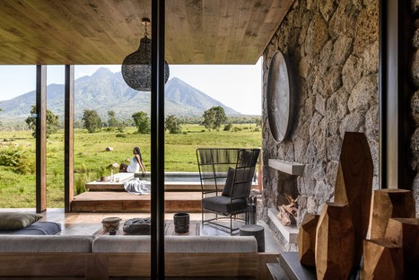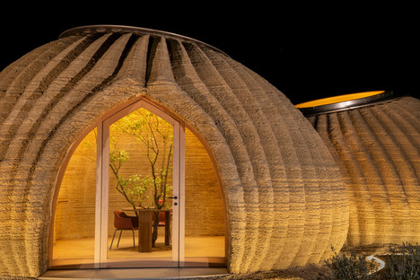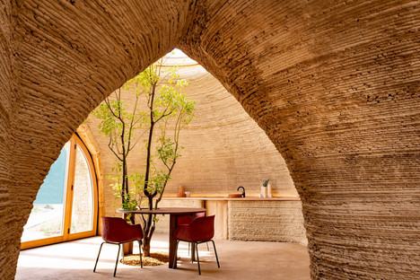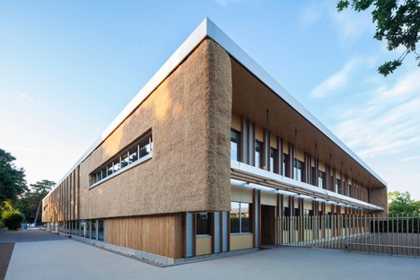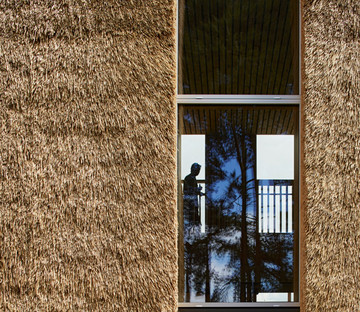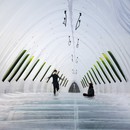09-11-2021
Architects and architecture at COP26: the 17 sustainable projects of Build Better Now
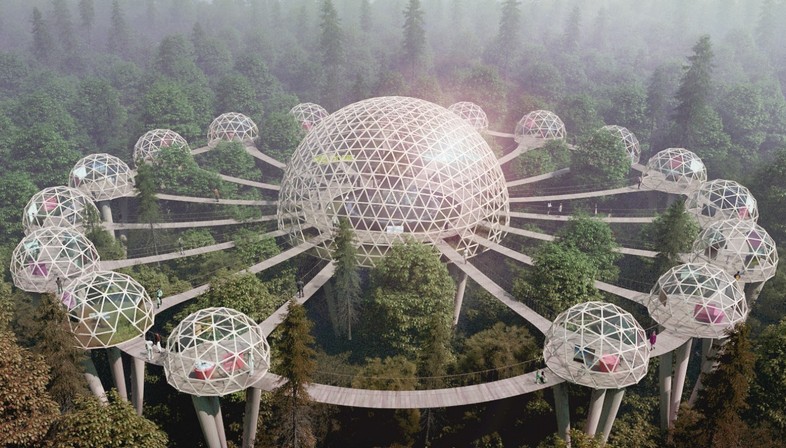
On October 31 COP26, the 26th UN Climate Change Conference of the Parties got underway. In the busy programme of events and meetings, a whole day is dedicated to the built environment and to the effects of the current climate emergency on architecture and on cities. Indeed, it is well known that buildings consume a third of the energy produced and are responsible for nearly 40% of global carbon emissions. The built environment can therefore play a central role in supporting the transition towards a net-zero carbon emissions economy.
"Build Better Now" is the exhibition set up in the virtual pavilion designed by AECOM on the occasion of COP26 which, as Julie Hirigoyen managing director of the UK’s Green Building Council explains, is "a global showcase of pioneering solutions to climate change". Julie Hirigoyen also hopes that the event will "support the industry to create more sustainable buildings, places and cities of the future".
The 17 architectures on display in the virtual pavilion underwent a rigorous and transparent selection process following an Open Call launched in June 2021. Indeed, the Build Better Now pavilion showcases some of the most innovative solutions from across the globe, which have an immediate positive impact on the environment and on people’s lives. The central element of the exhibition is "The Fountain of Circular Recovery", a 360 ° installation designed by Make Architects to highlight the opportunities for recovery, reuse and recycling in the built environment. Shifting our attention to some of the key themes of the 17 projects presented, we find architectures made with natural materials found locally such as the University of East Anglia Enterprise Centre in Norwich - UK designed by Architype and built with thatch and reeds, or the 'Heart of School (Green School Bali) in Indonesia, designed by John Hardy, a school without walls and made entirely of bamboo. Another perfect example of innovative and avant-garde construction techniques, in this case consisting of 3D printing using historical and traditional materials, is Tecla, an eco-sustainable 3D-printed house in local raw earth designed by MC A Mario Cucinella Architects and the WASP World’s Advanced Saving Project, built in Massa Lombarda - Ravenna, Italy.
There are many examples of pioneering projects for their fields of application, such as one of the tallest wooden buildings in the world, the Sara Cultural Centre in Skellefteå, Sweden, designed by the White Arkitekter studio, or the largest Passivhaus certified building in the southern hemisphere, built in Australia, the Monash Woodside Building for Technology and Design designed by the Grimshaw studio. Another perfect example is the href="https://www.floornature.it/snohetta-un-edificio-energetico-nel-nord-del-mondo-la-powerh-15233/" target="_blank">Powerhouse Brattørkaia designed by the Snøhetta studio, the largest positive energy office building built in Norway, in Trondheim (the excess energy produced is passed on to neighbouring buildings and can power the local electric buses).
Finally, there is no shortage of projects focused on the protection of the natural environment, the promotion of ecotourism initiatives and the protection of biodiversity, such as the local government-led restoration of the
Singita Volcanoes National Park in Ruanda, as well as The Natural Capital Laboratory, which saw the collaboration between AECOM, the University of Cumbria, Lifescape Project and NatureMetrics to restore
100 acres of forest in the Scottish Highlands.
(Agnese Bifulco)
Images courtesy of COP26 Built Environment Virtual Pavilion
FULL LIST OF PROJECTS and Captions
The projects selected for Build Better Now at the COP26 Built Environment Virtual Pavilion are:
The Fountain of Circular Recovery (central installation) by Make Architects (03-05)
Bridges of Laminated Timber (BoLT), Amsterdam, Netherlands, by Arup, Schaffitzel, Heijmans (06)
The 5 Systems Programme: Nga Kāinga Anamata, Auckland, New Zealand, by Kainga Ora, Context Architects, Resilio Studio, Robert Bird Group, Holmes Fires, Aurecon, Ortus International, BRANZ
Heart of School, Green School Bali, Bali, Indonesia, by John Hardy, PT Bambu, Heru Wijayanto, Joerg Stamm, Gadjah Mada University
Hope Rise, Bristol, England, by ZED PODS Ltd, Bristol City Council, Avie Consulting Ltd, Vale Consulting Ltd, Below Ground Ltd
Favela da Paz, São Paulo, Brazil, by Favela da Paz Institute
Pioneering a Mass Timber Market in East Africa, Nairobi, Kenya, by BuildX Studio, Gatsby Africa, AKT II, Arup, Timberliving SA, X-LAM, Autodesk Foundation, DOEN Foundation
Milan Innovation District, Milan, Italy, by Lendlease, Arexpo, Canada Pension Plan Investment Board, E.ON, Carlo Ratti, Mario Cucinella Architects, Piuarch, Beema, LAND, MAD Architects, Obr, Arup, Deerns, Milan Ingegneria, J+S, Italian Department of Justice, PlusValue
Modulus Homes, Karachi, Pakistan, by ModulusTech, Reall Limited, Open Door Design Studio, Trellis Housing Finance Limited, ConnectHear, Spaces PK
Monash Woodside Building for Technology and Design, Melbourne, Australia, by Grimshaw, Aurecon, ASPECT Studios, BSGM, Minesco, Root Projects, Six Ideas, Bollinger Grohman
The Natural Capital Laboratory, Scotland, by AECOM, University of Cumbria, Lifescape Project, NatureMetrics
NCH2050 Homes, Nottingham, England, by Melius Homes, Nottingham City Council, Focus Consultants, Studio Partington, Energiesprong UK, Nottingham Trent University, Lincoln University
107 Niddrie Road, Glasgow, Scotland, by John Gilbert Architects, NBM Construction Cost Consultants, Design Engineering Workshop, Graham Drummond, WARM, CCG Construction, Glasgow University, University of Strathclyde
Powerhouse Brattørkaia, Trondheim, Norway, by ENTRA ASA, Snøhetta, AsplanViak, ZERO, Skanska Norway
Sara Cultural Centre, Skellefteå, Sweden, by Skellefteå Municipality, HENT AS, White Arkitekter, Florian Kosche, TK Botnia, WSP, Incoord, Martinssons AB, Derome
Singita Volcanoes National Park, Ruhengeri, Rwanda, by Rwandan Development Board, Singita, Milton Group LLC, GAPP Architects SA, FBW Architects and Engineers Rwanda, TRPalmer, ASA Rwanda, Seyani Brothers, Grumeti construction TZ, Milton Group LLC, Bioregional UK, Earth Systems Africa, GAPP Architects SA, Ecolution Consulting SA
TECLA, Massa Lombarda, Italy, by Mario Cucinella Architects (MCA), World’s Advanced Saving Project (WASP), School of Sustainability Bologna (SOS)
University of East Anglia Enterprise Centre, Norwich, England, by Architype, BDP, Morgan Sindall, Churchman Thornhill Finch)










