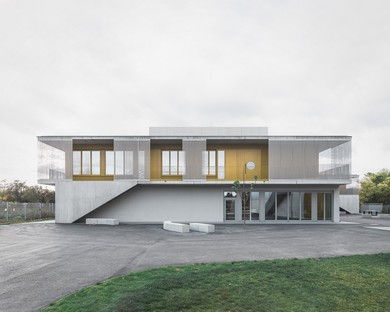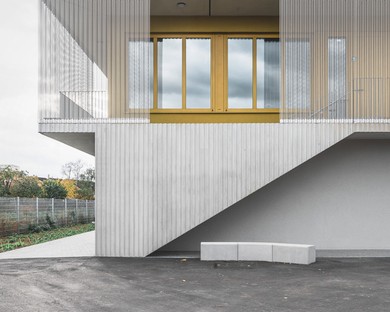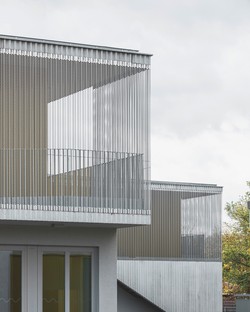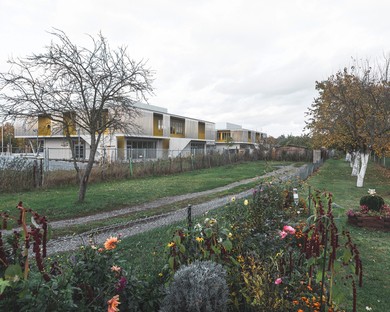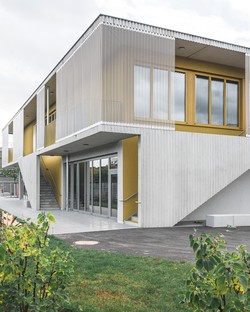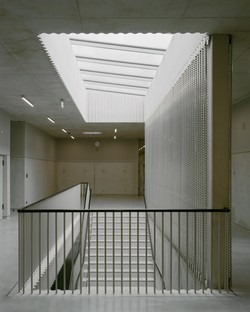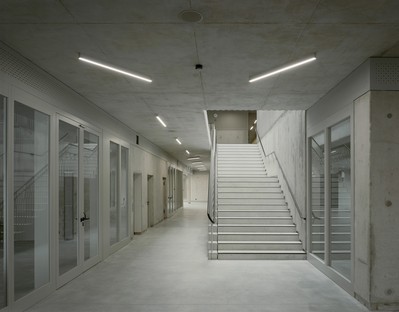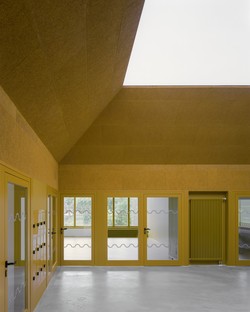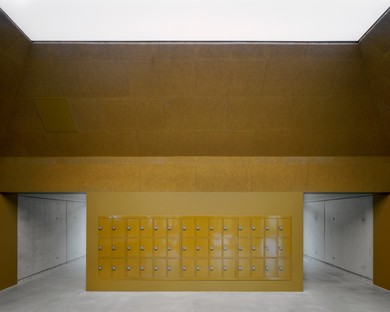04-05-2022
AFF Architekten designs Albert Schweitzer School in Wiesbaden
AFF Architekten,
Hans-Christian Schink, Tjark Spille,
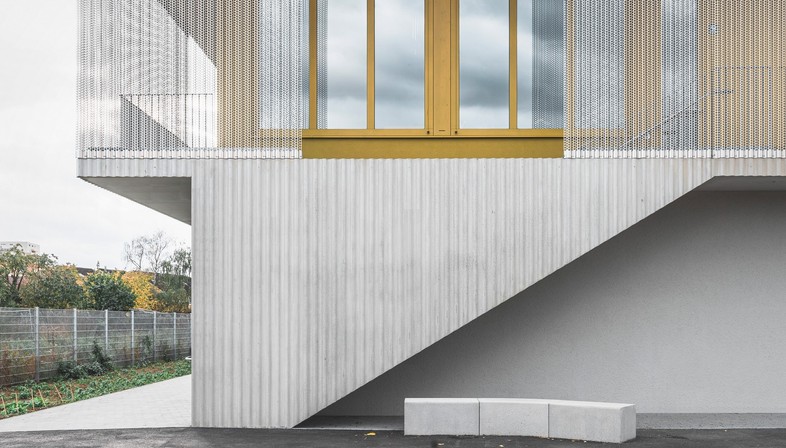
In a residential area in the Mainz-Kostheim district, in Wiesbaden, Germany, the AFF Architekten studio designed the recently completed Albert Schweitzer school.
The new school complex has been designed to fit into an extremely heterogeneous and fragmented urban context, characterised for the most part by buildings that follow the construction style of the 1970s.
Respecting the dimensions of the surrounding buildings, the architects conceived the school as three distinct two-storey volumes. Moreover, playing on the layout of the three different buildings, a series of courtyards and exterior areas were created for the school's educational needs. These are outdoor spaces and areas to be used for sports and other school activities, but also to create differentiated perspectives and transversal views inside the school complex.
The connecting element between the different volumes is a circumferential arcade that runs around the first floor of each building, interrupted only by the access stairs and connecting the classrooms to the school courtyards.
The path breaks the compactness of the three volumes, creating a contrasting "chiaroscuro" element on the façade, further enhanced by the wavelike structure that covers the outermost parts of the upper overhangs. The wavelike pattern is also picked up in the finish of the reinforced concrete wall that closes off the staircase and makes its way back inside, becoming a representative element of the architecture. Thanks to the solutions adopted by the architects, the façade takes on a particularly striking appearance that changes depending on the time of the day and the light conditions. Floor-to-ceiling perforated metal curtains create a further game of translucence and openness/closeness, conveying a sense of protection and privacy to the classrooms. Across from the entrance, a staircase leads to the classrooms on the upper floor. The ground floor, on the other hand, has been designed with a series of open-plan environments that include the specialised classrooms, the school cafeteria and a common space for hosting events. All the spaces located on the ground floor are directly connected with the outside thanks to full-height transparent windows, while the central spaces receive light from the skylight located above the internal atrium staircase. All three school buildings can be reached from the atrium using an internal path consisting of short hallway sections that the architects refer to as "the learning nodes", flexible spaces which, thanks to the use of textile curtains, can be configured in different ways to adapt to the needs of both teachers and students.
(Agnese Bifulco)
Images courtesy of AFF Architekten, photos by Hans-Christian Schink, Tjark Spille
Architects: AFF Architekten www.aff-architekten.com
Project Name: Albert Schweitzer School
Client: Hochbauamt Wiesbaden
Location: Wiesbaden - Mainz-Kostheim, Germany
Gross useable floor space: 6,384.62 m²
Competition (year): 2014
Start of work: 2018
Completion of work: 2021
Photographs: Hans-Christian Schink (06-09), Tjark Spille (01-05)










