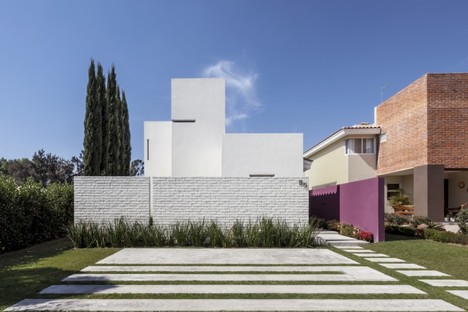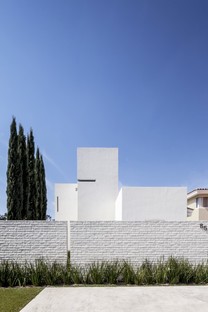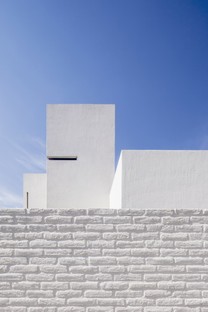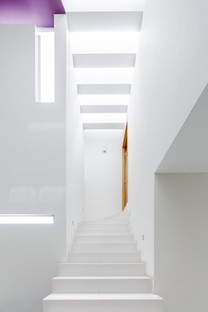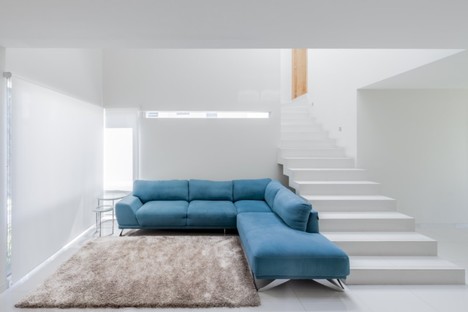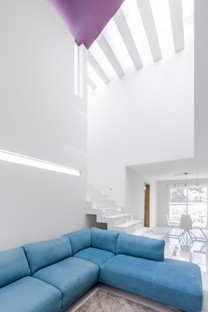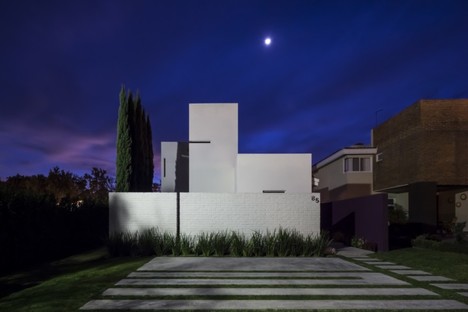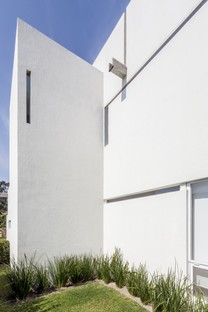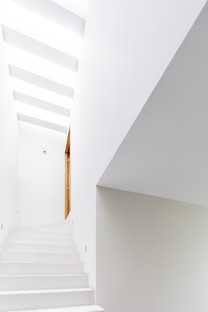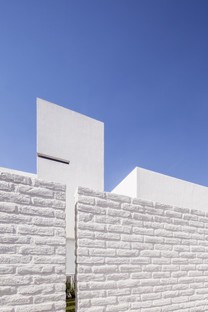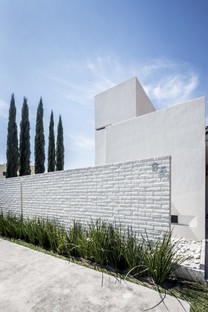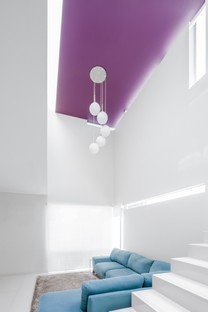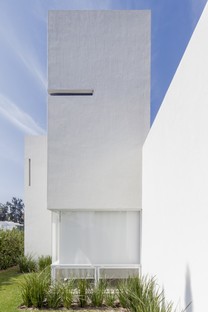19-08-2016
Abraham Cota Paredes Arquitectos Casa Olguín Mexico
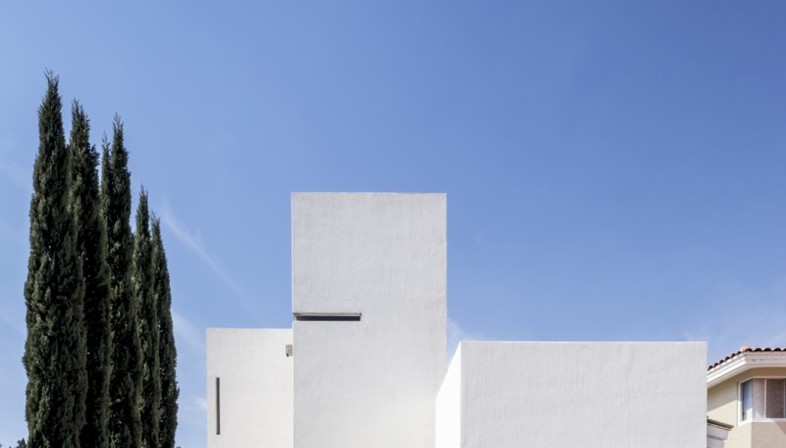
The private house Casa Olguín, designed by Abraham Cota Paredes Arquitectos in Tlajomulco de Zuñiga, Mexico, breaks the mould as compared to the layout of the nearby houses. The architects reached common ground when it came to both the desire to work with pure and defined shapes and the need to preserve some traditional elements of the typical house of the region of Jalisco, such as pitched roofs, tiles and pastel colours.
The small size of the land, just 135 square meters, did not allow for the creation of the wide-open and representative spaces desired by the customers. The architects, however, worked hard on space perception, creating slightly offset floors, which allowed for the performance of the different functions required.
Thanks to this spatial organisation and distribution, the architects were able to create roof gardens at different heights, which are not visible from the street below.
A white brick wall defines the private spaces of the house, separating them from the communal areas, yet at the same time, and thanks to well-studied and well-proportioned openings, does not completely block everything off within the house.
(Agnese Bifulco)
Design: Abraham Cota Paredes Arquitectos
Location: Tlajomulco de Zuñiga, Jalisco, México
Images courtesy of Abraham Cota Paredes Arquitectos
www.cotaparedes.com










