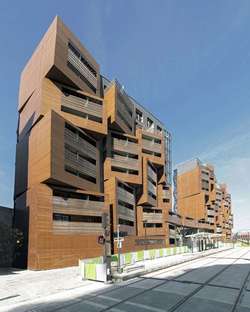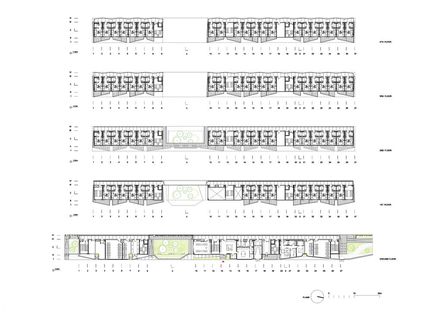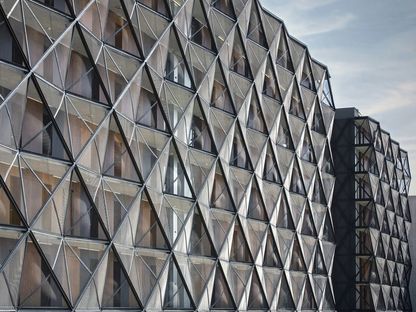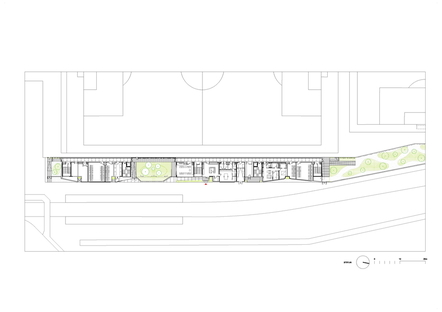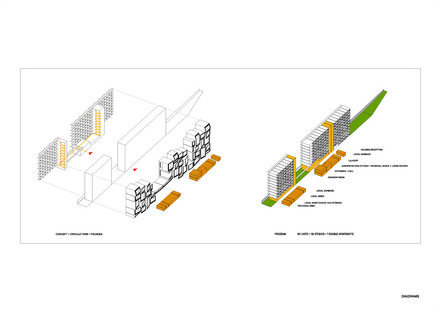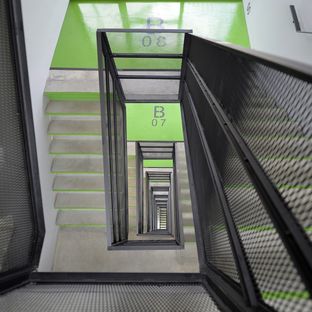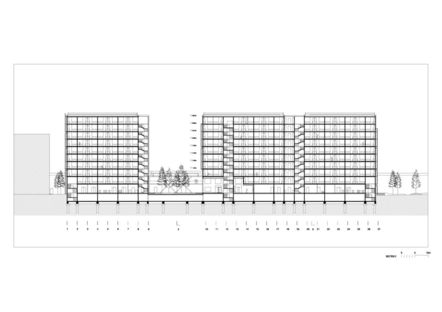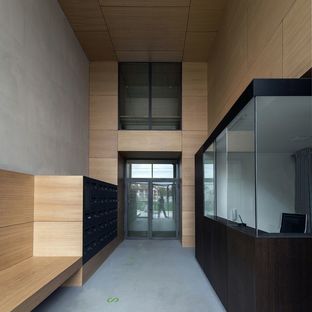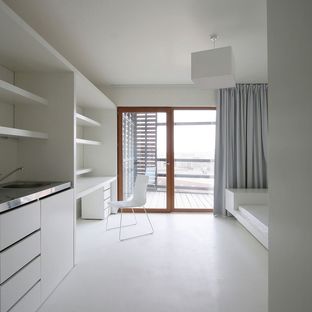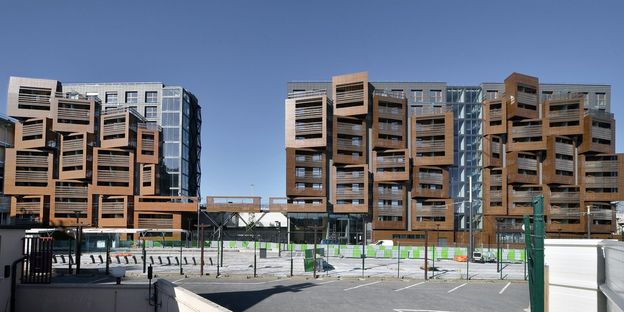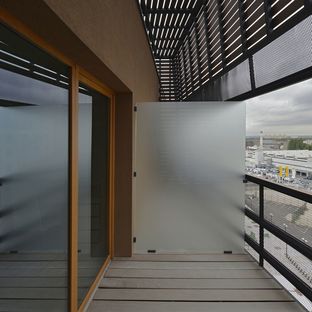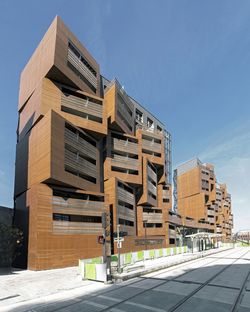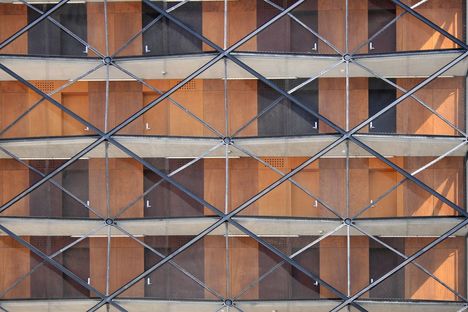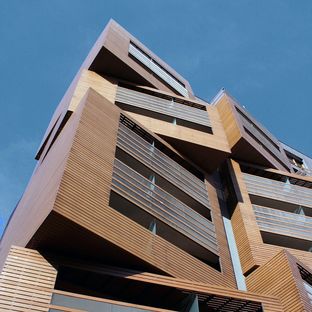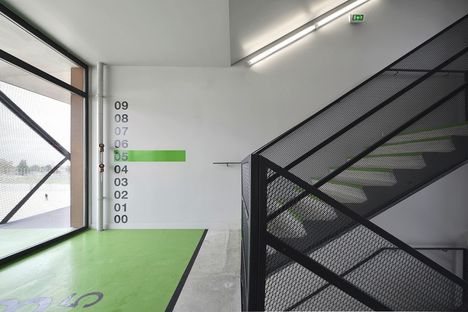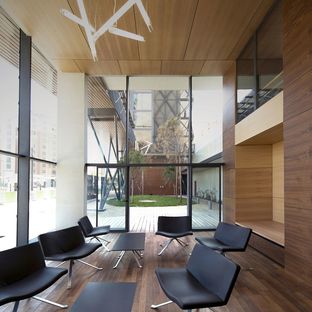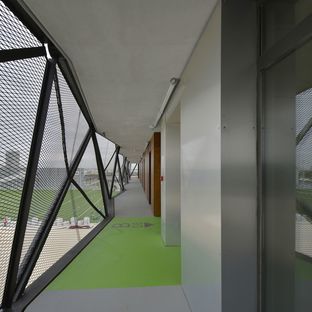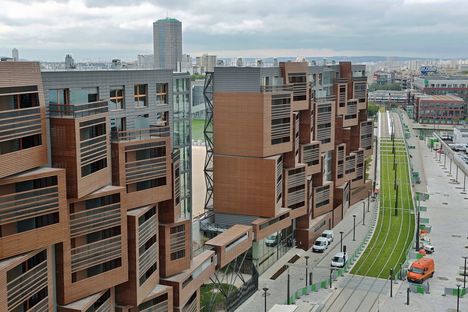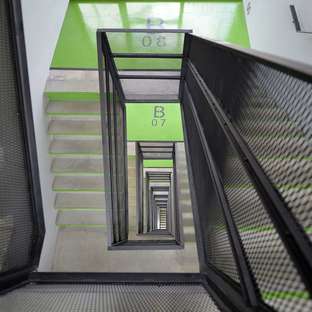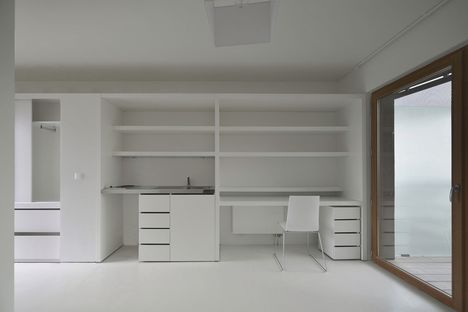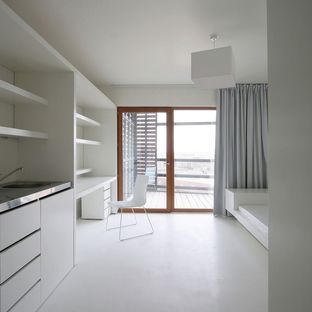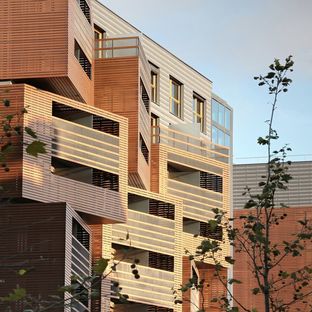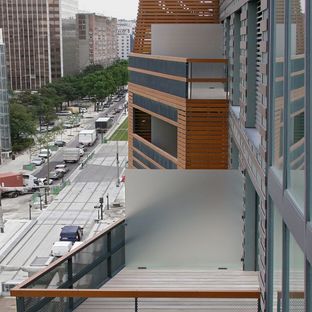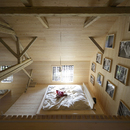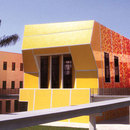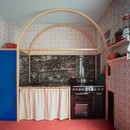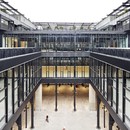23-01-2013
OFIS architects: Basket apartments in Paris
Bernard Tschumi, OFIS architects,
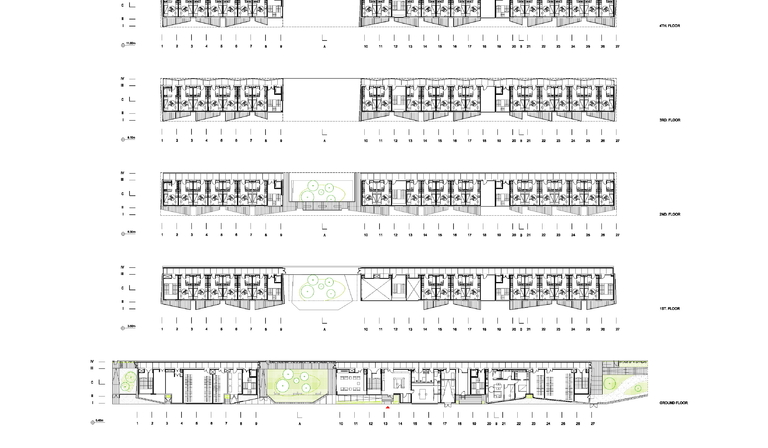 In the new Basket Apartments student housing complex in Paris, the Slovenian architects of Ofis responded to the city?s demand for more sustainable urban development in their choice of cladding and use of natural resources such as sunlight and rainwater.
In the new Basket Apartments student housing complex in Paris, the Slovenian architects of Ofis responded to the city?s demand for more sustainable urban development in their choice of cladding and use of natural resources such as sunlight and rainwater.OFIS architects bring a strong urban and architectural sign to the outskirts of the French capital, offering both dynamism and rationality. Not an easy task on a site of unusual proportions, measuring about 200 metres along the north/south axis but only 11 metres wide, squeezed between a football field and the new streetcar line running along its main façade. The challenging suburban landscape in which the area is located also includes the urban landmark of Parc de la Villette, completed in the mid-nineties by Bernard Tschumi.
Probably drawing their inspiration from the students who will be living in the complex, the studio focused on the façade in their work, designing the two main walls as signs or posters for the city on an architectural scale. Creating a regular volume with 192 living units on 11 floors to make the most of the available land, Ofis used the balconies as an element adding variety to the main façade: covered by a structure faced with HPL laminate (with a highly resistant surface), each balcony emerges from the line of the façade differently from the ones nearby, in terms of both angle of opening and orientation. The overall image of the façade is the product of the combination of a series of similar but different modules, and as the project?s name suggests, little “baskets” as refuges for the individual in a highly dynamic system.
The proximity of the football field with its fencing bordering on the basket apartments affected the design of the opposite wall. Along the outdoor corridors leading to the entrances to the apartments on each level, the protective mesh has a “zig-zag” form throughout the entire horizontal and vertical extension of the wall: in this way the metal wire mesh becomes an opportunity to give this secondary façade a unique identity.
The rational distribution of living spaces and minimal functions for the students living in the complex also dictated the rules of energy efficiency. The insulating cladding (20 cm thick) is combined with adequate climate control: the two-way mechanical ventilation system with recirculation of exhausted hot air ensures air quality all year round, aided by the apartments? double exposure, with entrances on the western wall and balconies with large window frames on the eastern side. This also ensures the constant presence of sunlight, also abundant in common areas such as the corridors and, above all, the stairways, which are contained in glass volumes. 300 m2 of photovoltaic panels are installed on the roof to provide electricity, and rainwater is collected in reservoirs for use watering the shared gardens.
Mara Corradi
Design: Ofis architects (Rok Oman, Spela Videcnik)
Project team: Robert Janez, Janez Martincic, Andrej Gregoric, Janja del Linz, Louis Geiswiller, Hyunggyu Kim, Chaewan Shin, Jaehyun Kim, Erin Durno, Javier Carrera, Giuliana Fimmano, Jolien Maes, Lin Wei
Client: Regie Immobiliere de la Ville de Paris
Location: Paris (France)
Structural design: INTEGRALE 4; Bruno PERSON
Mechanical & electrical engineering, sustainable development: Cabinet MTC; Cyril GANVERT
Total usable floor space: 8,500 m2
Lot size: 1,981 m2
Competition: 2008
Completion: 2012
Glass façades
External cladding of HPL laminate (with high surface strength) and metal mesh
Wooden outdoor pavement
Photos: © Tomaz Gregoric
www.ofis-a.si
www.floornature.it/notizie-novita-interior-design/news-student-housing-competition-parigi-vincono-ofis-arhitekti-1475










