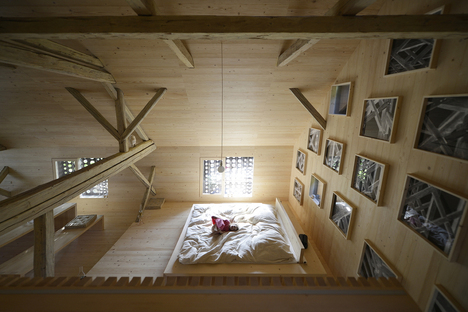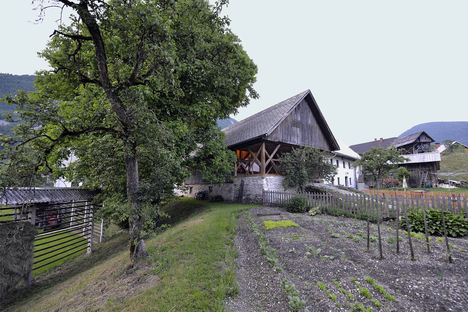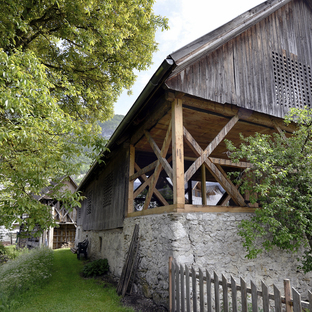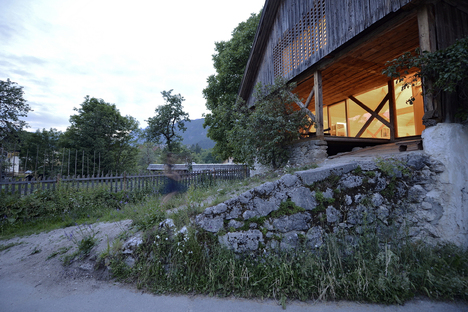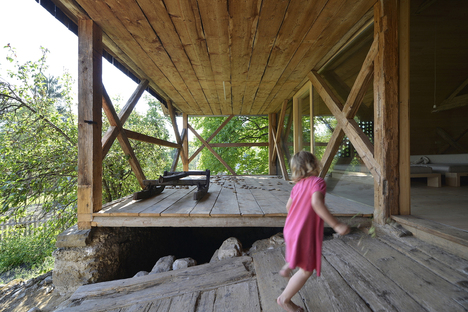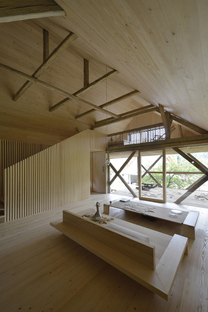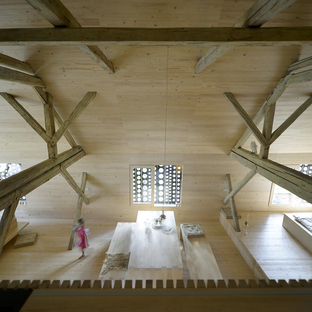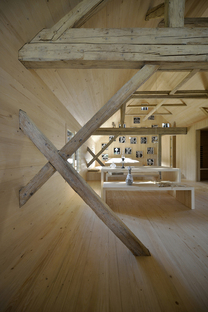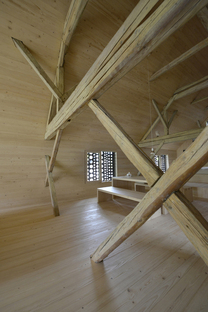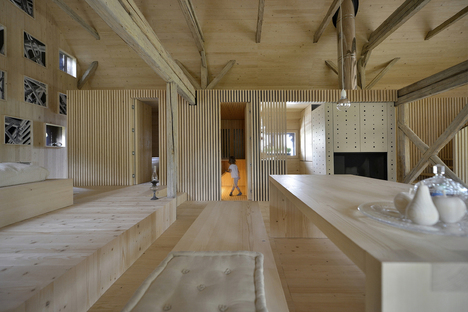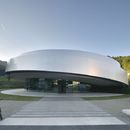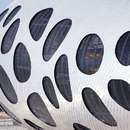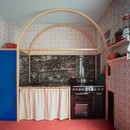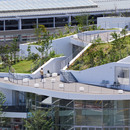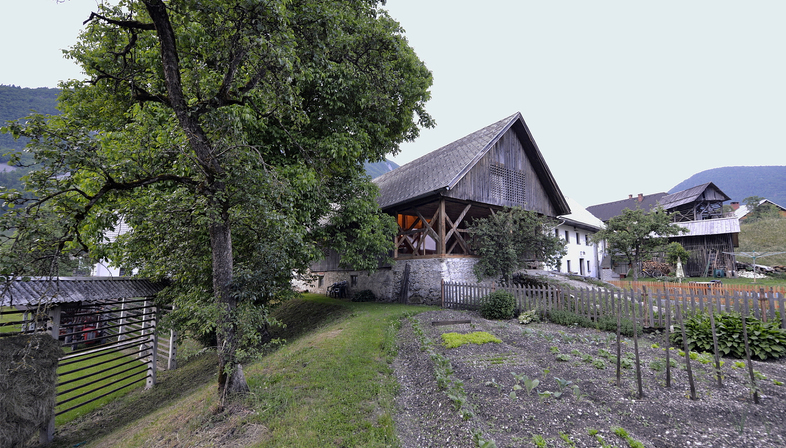
OFIS architects took a lot of care in the revitalisation and conversion of an Alpine barn in Bohinj, in northwest Slovenia. After studying historical images and the distinguishing features of traditional Alpine barns, the architects underlined the features typical of traditional local constructions: a gabled roof with cement tiles, a timber structure covered with wooden boards, a base built on stone walls originally used as a stable, small windows cut into the wood, and so on.
Historical buildings, from homes to agricultural buildings, constructed “ long ago” for purposes no longer relevant today are often abandoned and allowed to decay to the point that they have to be pulled down, replaced by anonymous constructions, or are simply used to add local character to real estate developments that fail to demonstrate respect for their history.
But the barn in this project was still in good condition, despite the signs of time and the marks made by its original function of storing farm implements and drying hay, and so it was possible to preserve its structure, renewing the room and showing off the powerful beams inside the construction. The stone base, divided into a number of rooms with small windows, was also miraculously preserved in good condition, and could still be used as a storage space.
The owners wanted to convert the old barn into a loft apartment for rental to tourists, who come to the area every summer. OFIS converted the large single space on the first floor, accessed from street level via a ramp which originally led to a smaller tool storage room. Upon entering the loft, visitors are struck by the size of the living space, which takes advantage of the double height of the barn, underlined by emphasising its hammerbeam roof, with its old beams renovated and still maintaining a noble tension between the walls and the roof. The interior is lined with boards of deep-brushed local spruce, a continuous covering alluding to Alpine huts, which had only tiny windows, as the main function of the walls was to insulate the warm interior against the rigid mountain climate. The insulation provided by the gap between the two layers of wood, the original outer layer and the inner layer, allows the space to be opened up to the exterior; for example, what was originally a storage room has been converted into a veranda, with the addition of a big pane of glass separating it from the large indoor space, facing south to let in natural light and heat. The eastern and western outer walls have been perforated to create a sunbreak.
In order to reconcile the need for privacy and practicality with the conversion of the single space into a loft, OFIS fitted the eastern wall with auxiliary spaces (a wardrobe, two bathrooms, a sauna and a kitchen) created with vertical planks up to the height of the chain on the wooden roof trusses. Despite the great care that went into the design of every little detail of the architecture and furnishings in these areas, their importance is subordinate to that of the main space, where there are no walls, but the three different levels of the floor (lower in the living area, a little higher in the master bedroom area next to the northern wall and a second bed above the veranda, reached via a traditional wooden staircase) determine the layout and functions of the space.
Mara Corradi
Design: OFIS
Project team: Rok Oman, Spela Videcnik, Andrej Gregoric, Janez Martincic, Michele Albonetti, Maria Della Mea, Tomaz Cirkvencic, Pawel Nikkiel, Gözde Okyay, Roberta Costa, Maria Rosaria Ritonnaro, Ralea Toma Ioan Catalin, Grega Valencic, Vlad Popa, Tanja Veselic, Jade Manbodh
Client: Private
Location: Bohinj, Slovenia
Structural engineering: Projecta
Mechanical engineering: MM-term
Electrical engineering: ES
Lighting: Arcadia lightwear
General contractor: Permiz
Gross usable floor space: 140 sqm
Project: 2014
Completion: 2015
Roof in original concrete tiles
Structure in original wood
Floors, walls, furniture in deep-brushed local spruce
Photos: © Tomaz Gregoric
http://www.ofis-a.si










