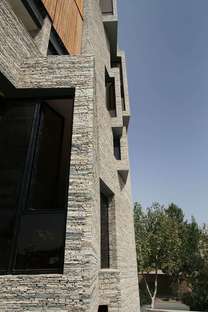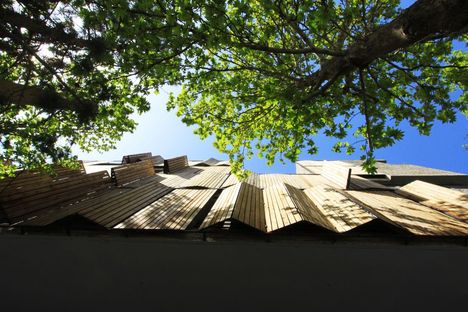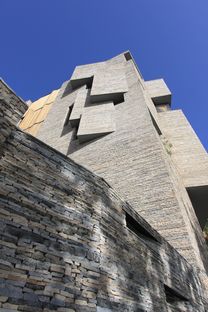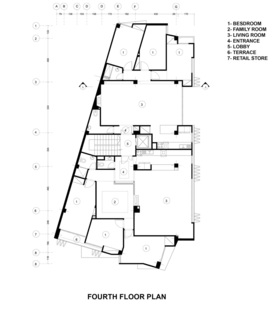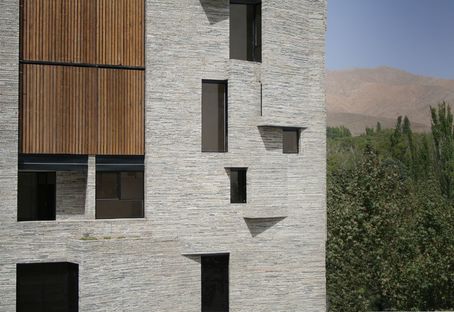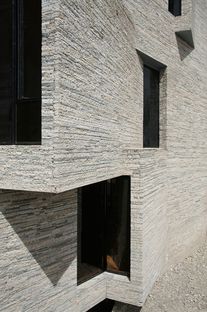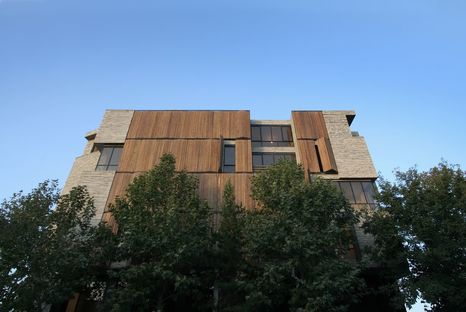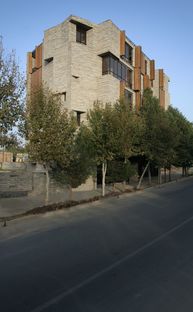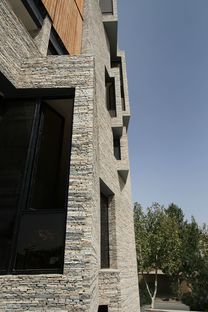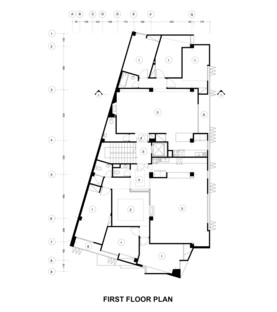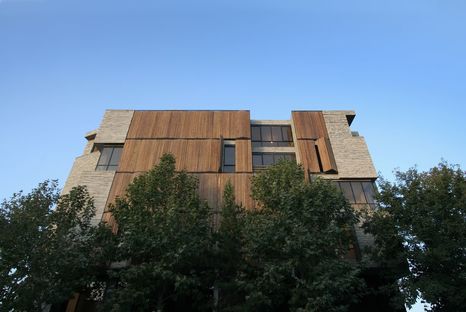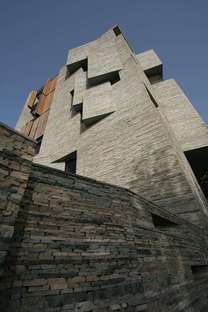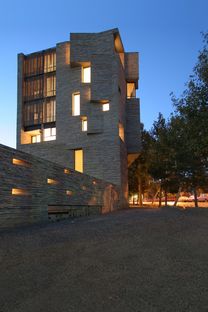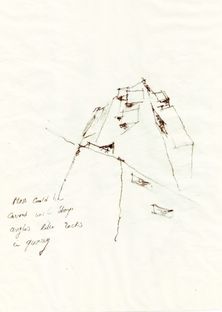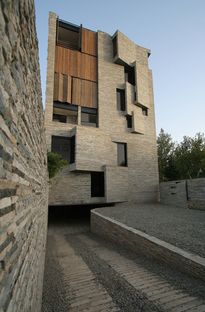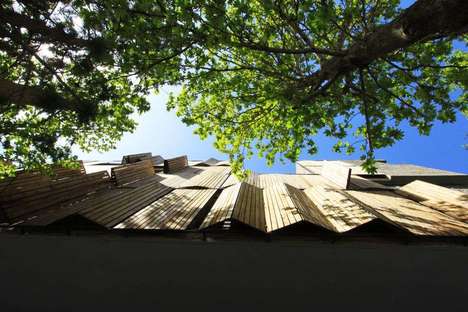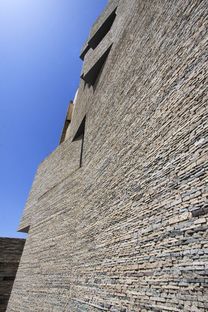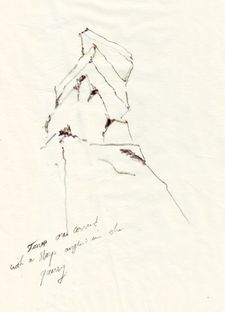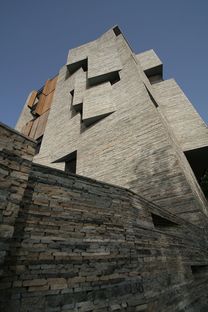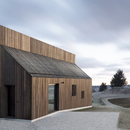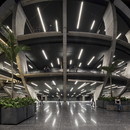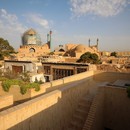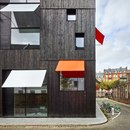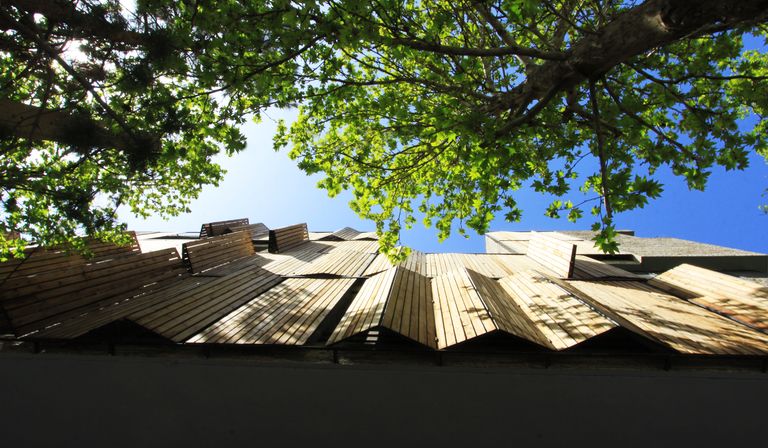 Young architect Ramin Mehdizadeh strongly feels that architecture can contribute to changing the economy of a region and overcoming local prejudices. In the construction of this apartment building and shopping centre in Mahallat, Iran, Mehdizadeh used reclaimed materials of local origin, and this sustainable choice had an impact on the project?s shape, as the volume of the construction referred to as Apartment 1 is completely covered with scrap stone from local quarries.
Young architect Ramin Mehdizadeh strongly feels that architecture can contribute to changing the economy of a region and overcoming local prejudices. In the construction of this apartment building and shopping centre in Mahallat, Iran, Mehdizadeh used reclaimed materials of local origin, and this sustainable choice had an impact on the project?s shape, as the volume of the construction referred to as Apartment 1 is completely covered with scrap stone from local quarries.Ramin Mehdizadeh reports that stonecutting accounts for more than 50% of the local economy in Mahallat, where there are fully 200 quarries. The landscape is characterised by the delicate hues of travertine, a valuable stone, the prestige of which is not fully appreciated by the local people. The architect emphasises that massive use of travertine as a construction material is not always accompanied by conscious design and reflection on its expressive value in contemporary architecture.
Moreover, the backwardness and inefficiency of the technologies used until recently created tons of scrap stone every year in Mahallat, resulting in huge disposal costs in addition to the cost of extraction of the raw material. Ramin Mehdizadeh studied the local quarrying system in order to encourage the people involved to save energy and cut their overall costs.
The Apartment 1 project, a joint enterprise organised by the architect, the builder and the client, managed to educate local quarries about new stone cutting technologies and ways of recycling scrap stone. The project overcame cultural prejudices about reclaimed material, which was until that time ignored by builders because it was considered less prestigious, marking an important turning point towards more efficient use of local energy resources and a significant reduction of costs. With tons of scrap at his disposal, all in different shapes and sizes but all the same thickness, between 2 and 4 cm, Ramin Mehdizadeh designed the internal and external cladding of this building by superimposing pieces of travertine, marble and granite to create vast surfaces characterised by a great variety of hues and textures.
The horizontal lines along the building form the image of a tall cliff of stone, with sharp corners and irregular shapes inspired by those of travertine quarries. The layout of the floors is also derived from observation of the quarry landscape: an irregular, sharp composition emerges out of a more regular one, especially on the shorter north and south walls. Here, the addition of triangular spaces jutting out of the stone façade like natural outcrops adds variety to the composition. The design of the building opens up unexpected sheltered openings from which people can see outside without compromising privacy in the home. The variety of the façades is completed with shutters inspired by traditional Iranian wooden doors which permit regulation of natural ventilation and indoor temperature in summer and winter alike.
Mara Corradi
Design: Ramin Mehdizadeh (ARCHITECTURE by COLLECTIVE TERRAIN, AbCT)
Team: Hyeoun Kim, Hanna Lee, Janghee Yoo, Namjoo Kim, Siyoung Kim
Client: Ramin Mehdizadeh, Mehdi Mehdizadeh, Hossein Sohrabpoor
Location: Mahallat (Iran)
Structural design: Reza Mehdizadeh
Total useable floor space: 1590 m2
Lot size: 420 m2
Project start date: 2007
Completion of work: 2010
Builder: Mehdi Mehdizadeh
Concrete and stone structure
Facades covered with different recycled local stones
Photos: © Omid Khodapanaki
Shortlisted for the 2013 Aga Khan Award for Architecture
www.abct.kr










