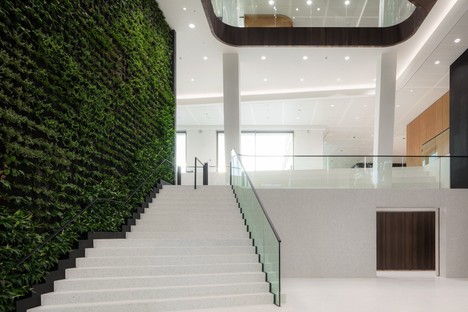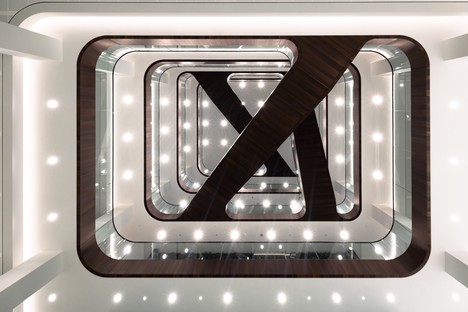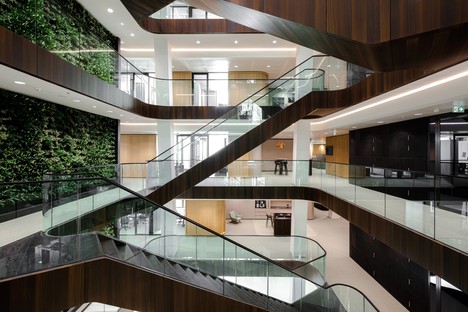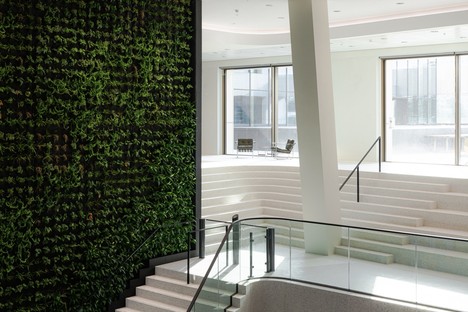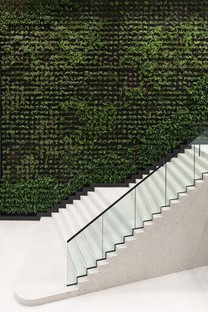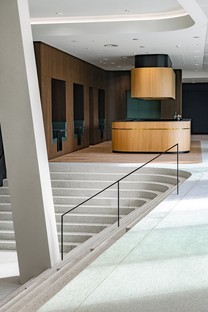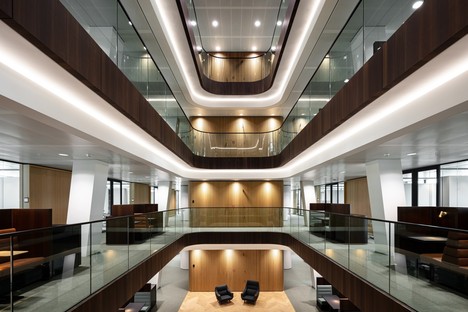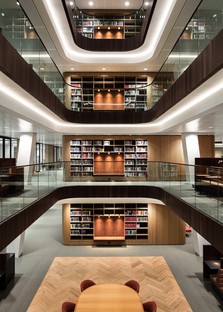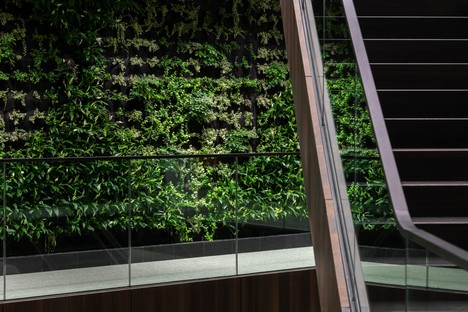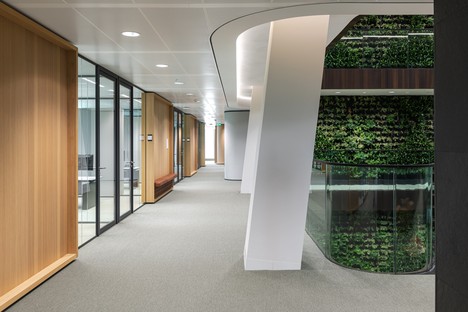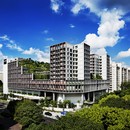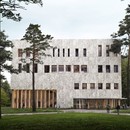15-03-2022
Powerhouse Company designs interior for a law firm in Amsterdam
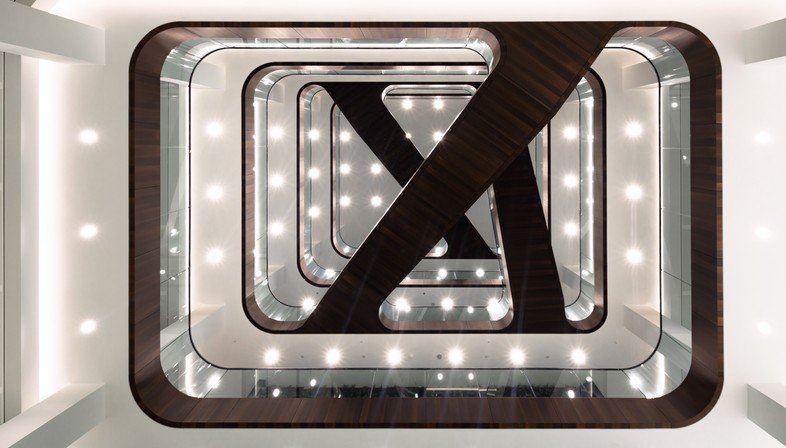
The Powerhouse Company architectural studio has designed the interior of the offices of a large law firm in Amsterdam, housed in the Hourglass building. Designed by architecture firm Dam & Partners and completed in 2020, the building owes its name to its iconic sloping stone-clad façades that give it its characteristic hourglass shape. The law firm occupies twelve of the eighteen floors of the Hourglass building. The first ten floors house the firm's offices, followed by six floors occupied by a short-stay hotel, then a floor with various types of spaces for client briefings, and finally the loft that is the social heart of the building, where various social events are hosted.
Transparency, inclusiveness and high quality are the firm's core values, which architects from the Powerhouse Company studio have embraced and incorporated into welcoming workspaces for clients and employees, starting with the building's spectacular main atrium. The architects, in fact, remodelled the atrium to create what they describe as an "open space" which, flooded with natural light, welcomes and positively impresses clients, beautifully balancing the more closed, compact office space, required for the type of legal consulting services offered by the firm. A total of 750 workstations are organised in closed spaces to ensure the necessary privacy for the lawyers' work. Open working areas were, on the other hand, incorporated in the corners of each floor for the support activities requiring less privacy. Hidden from the public areas, the inner atrium connects the different office floors vertically, while also becoming a private environment for employees, with areas for meeting, reading and working located on each floor.
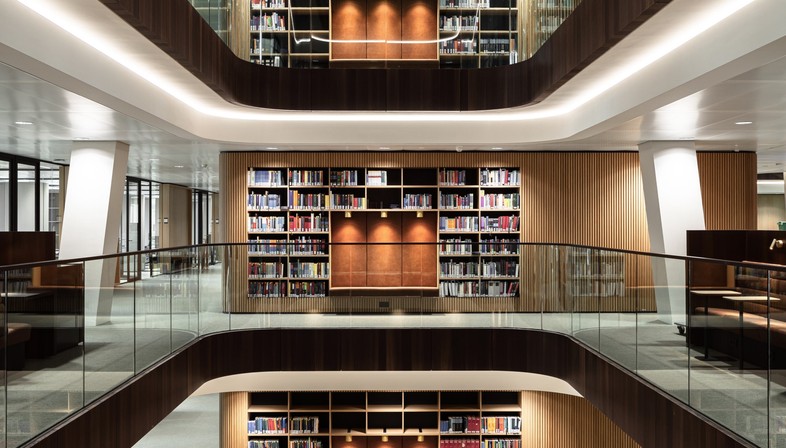
The materials and colour palettes have been carefully worked out by the architects from the Powerhouse Company studio, harmonising custom-designed elements such as in the library, with vintage furniture from the firm's former offices, creating spaces that look similar and familiar even though they are completely different from each other.
(Agnese Bifulco)
Images courtesy of Powerhouse Company photo by Sebastian van Damme Photography
Key facts
Location: Amsterdam, The Netherlands
Size: 17,000 m2
Status: Completed
Typology: Office Interior
Collaborations
Architect: Powerhouse Company
Project Management: CBRE
Joinery: Finitouch, Smeulders
Vintage furniture: Morentz
Loose furniture: FacilitylinQ, Branding
Partition walls: Plan Effect
Team
Project leaders: Sandra Brus Pylczewska, Dirk Jan Schaap
Project team: Nolly Vos, Koen van den Dungen, Anoek Bras, Philip Weber, Gert Ververs, Erwin van Strien, Giovanni Andrea Coni, Maarten Diederix, Michael James Lucas, Myriam Mahi, Ryanne Janssen, Stavros Voskaris, Niek van der Putten, Caya Dikken, Helene Pedersen
Photos: Sebastian van Damme Photography










