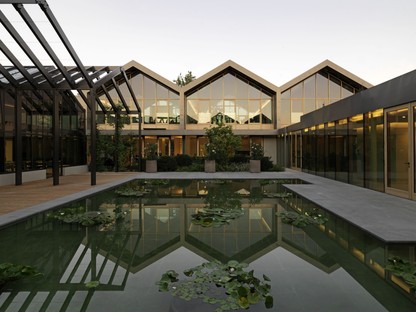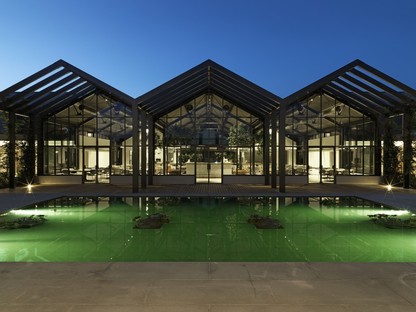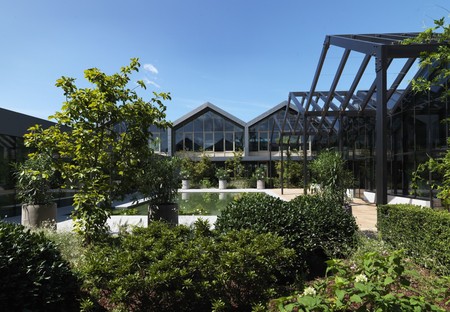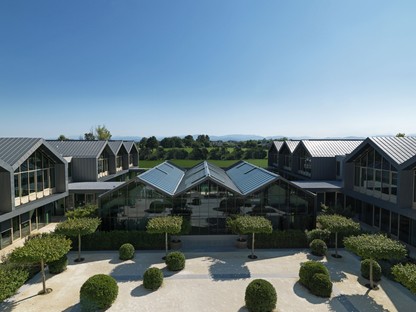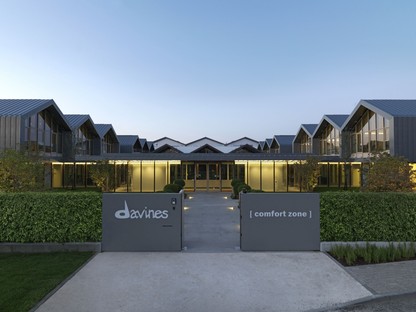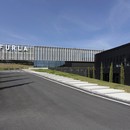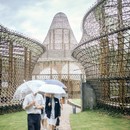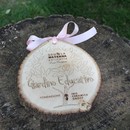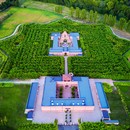21-12-2018
Matteo Thun & Luca Colombo Davines Village Parma
Max Zambelli,
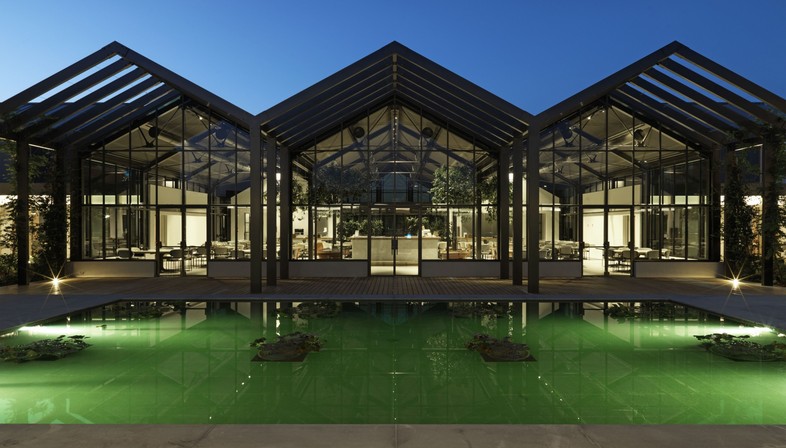
The home of sustainable beauty is the nickname of the new factory and headquarters of the Italian company Davines, officially known as Davines Village, designed by Matteo Thun and Luca Colombo just outside Parma. The architects reinterpret traditional rural constructions to create a village: “a harmonious architectural project that puts employees’ well-being in the centre of things” (Matteo Thun), giving architectural form to the values of sustainability and beauty that represent the company’s core business.
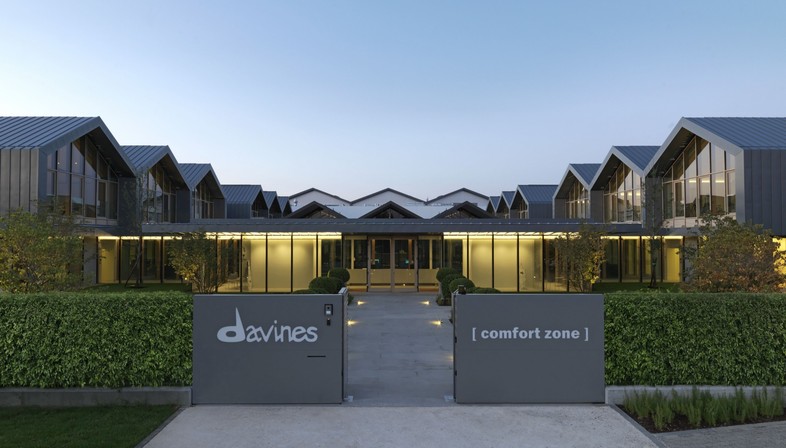
Architects Matteo Thun and Luca Colombo of Matteo Thun & Partners have created a village surrounded by greenery on a site measuring approximately 80,000 sqm, a complex incorporating buildings on two levels that reproduce traditional rural constructions such as the archetypal house with a gabled roof. The Davines offices and headquarters are located in these volumes made of oak wood with metal roofs and big windows creating an inviting domestic feel, like a home surrounded by a garden in bloom. Other volumes contain laboratories, production and packaging plants, and a storage warehouse. The greenhouse, for example, is a light, modern construction of glass and ultra-thin steel. In the heart of the complex, it contains co-working areas and a dining area with a coffee shop and restaurant for employees. All the volumes in the complex have direct visual contact with greenery, for the project concept was to make sure every workstation had a green view. Use of masonry elements is therefore reduced to a minimum to permit total immersion in more than thirty thousand square metres of greenery designed in different ways by the landscape architecture studio Del Buono Gazerwitz.
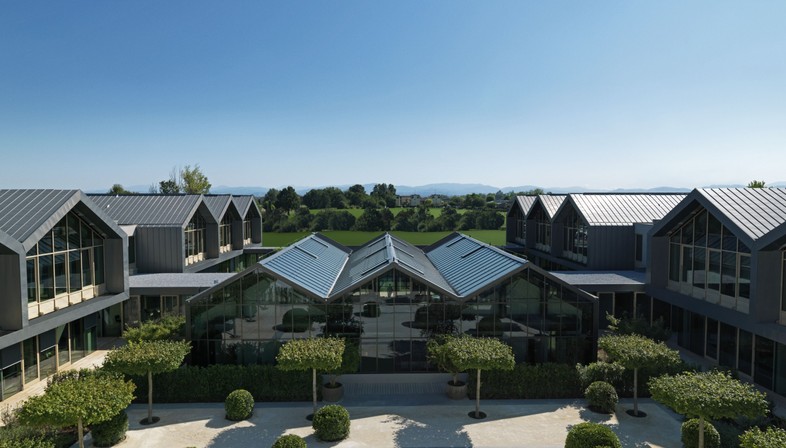
Greenery is the common denominator linking all the elements in the project and establishing a constant harmonious relationship with the buildings in the complex. The laboratories and teaching areas for training of hair stylists and beauticians, and the skin bar where the products of the company’s new brand are tested, are transparent spaces opening onto the garden, where special glass is used to prevent distortion of colour. The green areas are not only beautiful but play a role in the company’s core business, for the complex includes a big scientific garden measuring about 3000 sqm, a laboratory in which medicinal and aromatic plants, fruit trees and vegetables are grown. These species are cultivated for experimental research linked with the company’s cosmetics production but also for demonstrative purposes and, as far as the comestible plants are concerned, for use in the culinary creations of the complex’s restaurant.
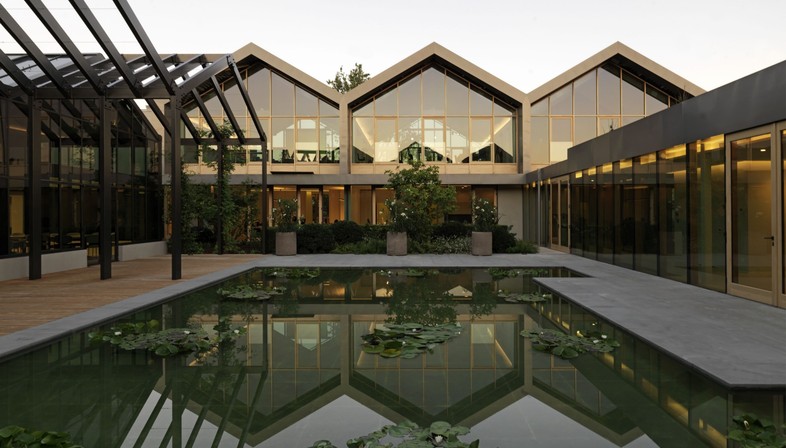
In addition to the scientific garden, the other garden areas and the two internal courtyards, the green areas include a whole kilometre of gardens planted parallel to motorway A1, visually and acoustically screening the presence of the road infrastructure.
On the technical level, the village’s green dimension translates into adoption of systems guaranteeing production of 100% of the energy consumed in the complex from certified renewable sources while offering high standards of comfort for users.
(Agnese Bifulco)
Architecture: Matteo Thun & Luca Colombo
Landscape architect: Del Buono Gazerwitz
Interior Design: Molteni & C|Dada Contract Division design by Monica Signani
Client: Davines
Location: Parma, Italy
Images courtesy of Matteo Thun & Partners, photo by Max Zambelli










