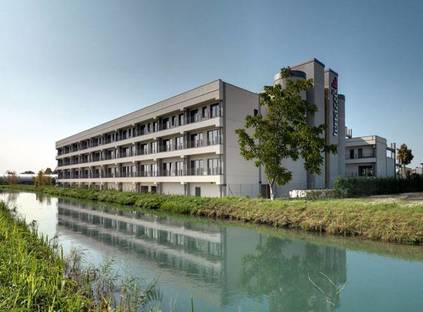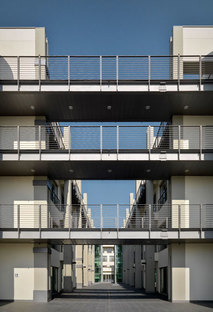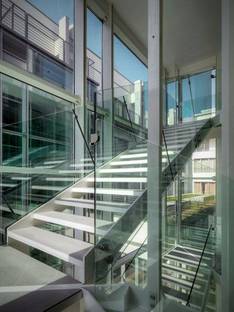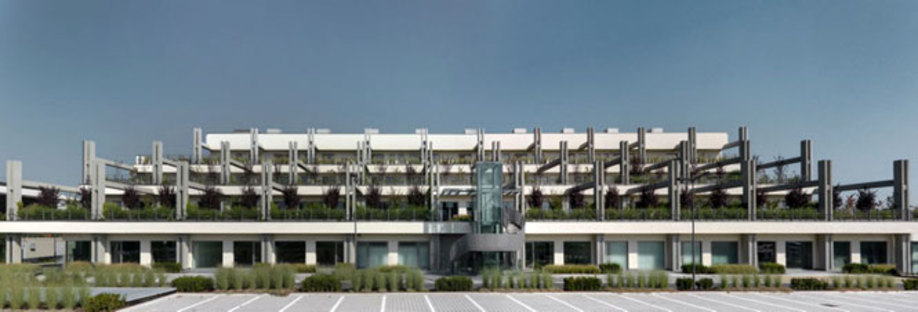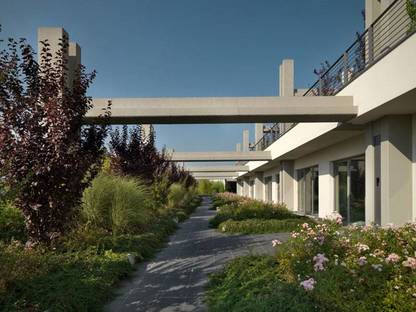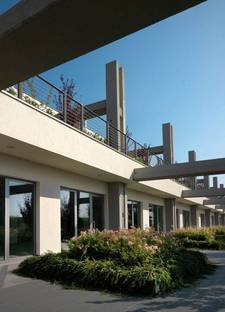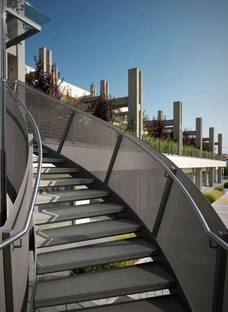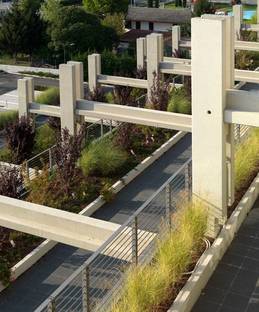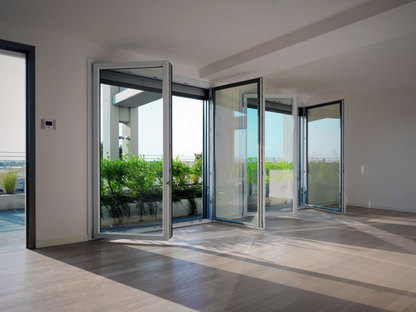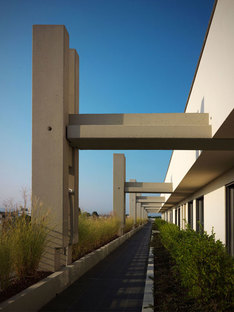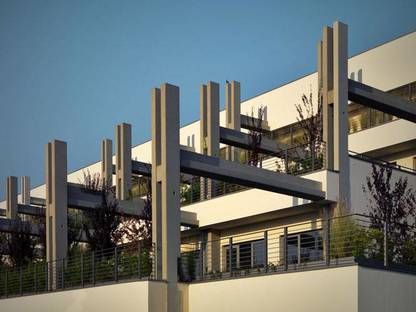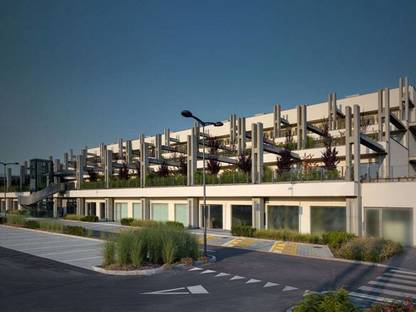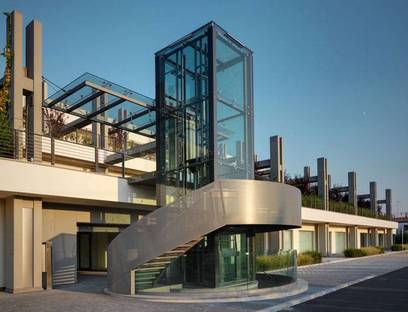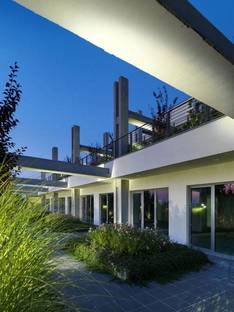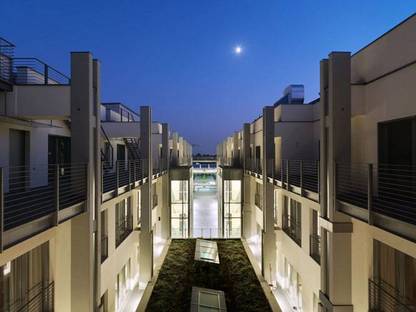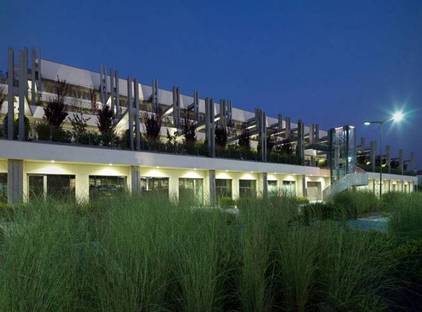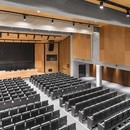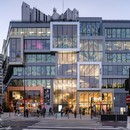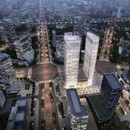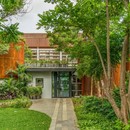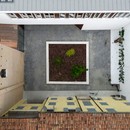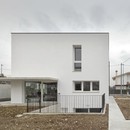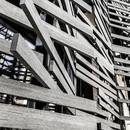21-11-2011
Marco Piva, recovered architectures
Restaurants, Shopping Centers, Auditorium, Sport & Wellness,
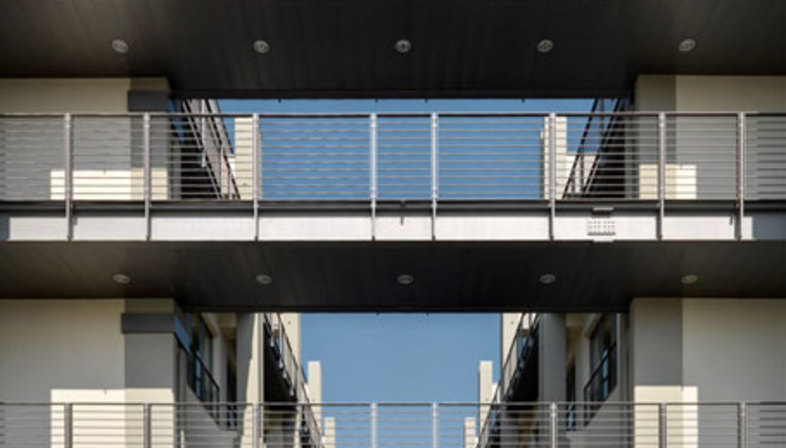
In a suburban area in Treviso, Marco Piva's architectural studio was commissioned for the functional and architectural recovery of a commercial building constructed in 1995.
The concrete construction was originally a shopping centre, later transformed into a multipurpose building incorporating a variety of living solutions and new functions such as an auditorium, a fitness centre, a restaurant and other facilities included in the integrated urban and environmental redevelopment plan for the area.
The existing skeleton, consisting of a mesh of pillars and beams, was transformed into a building with volumes arranged in steps with terraces on the surfaces obtained by the progressive setting back of the walls. The entire complex centres on the contrast between transparency and opacity, with bright red closed surfaces and windows with dynamic screens to adapt to different weather conditions. The lighting system inside the pillars distributes light all along the structure, further lightening it and creating an evocative scene by night.
(Agnese Bifulco)
Design: Studio Marco Piva
Location: Carità di Villorba – Treviso, Italy
Illustrations: Andrea Martiradonna, courtesy of Studio Marco Piva










