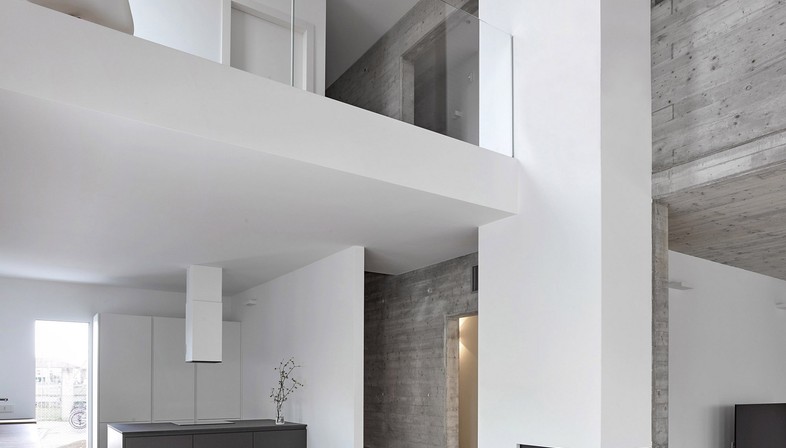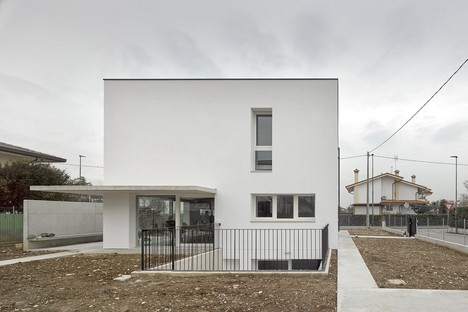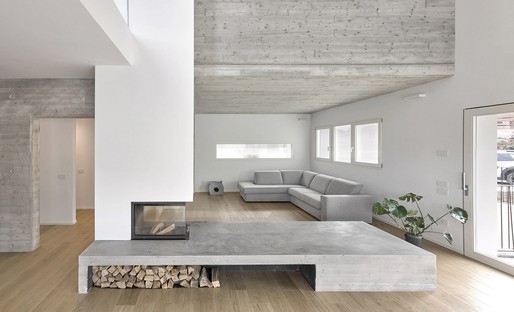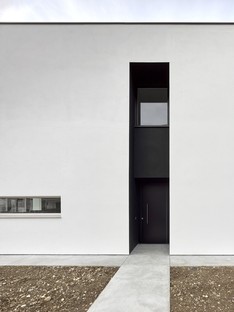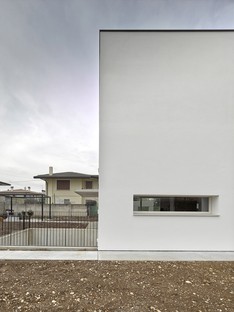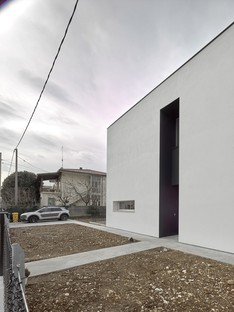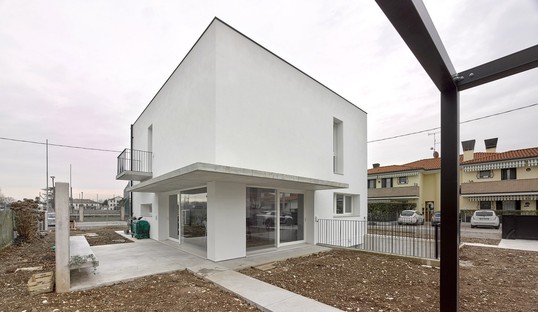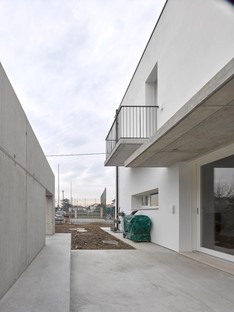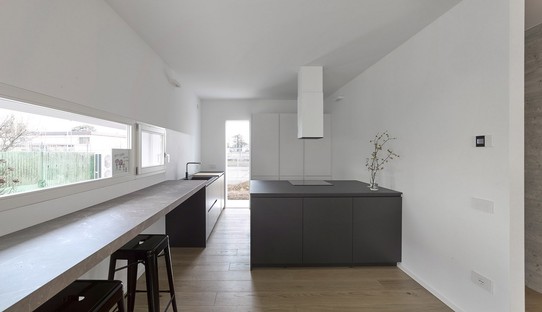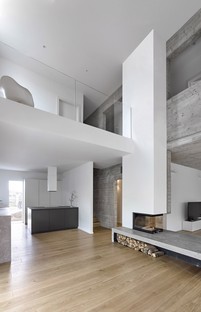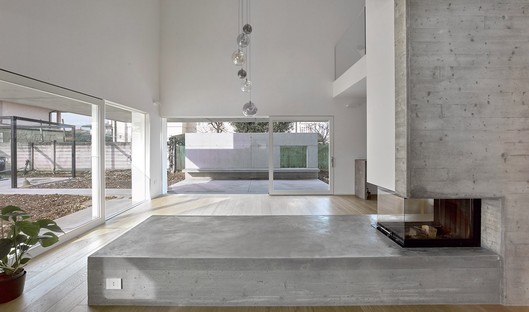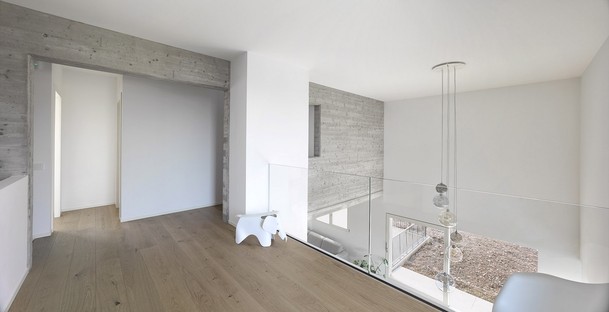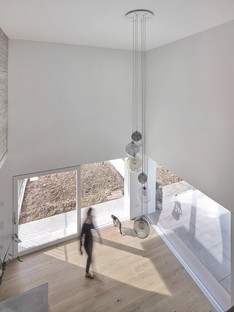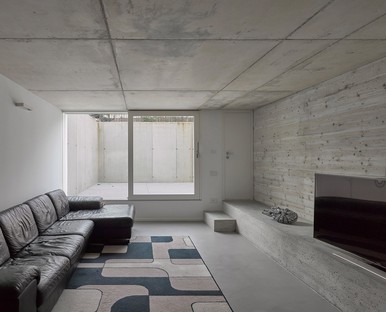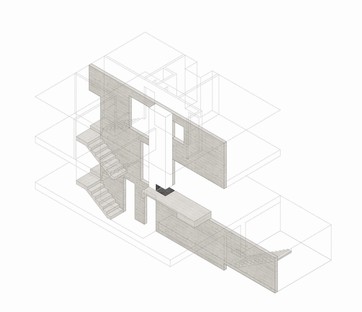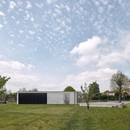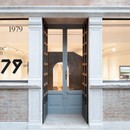21-07-2023
Casa DLS: An authentic and functional architecture for a contemporary family
Galeotti/Rizzato Architetti,
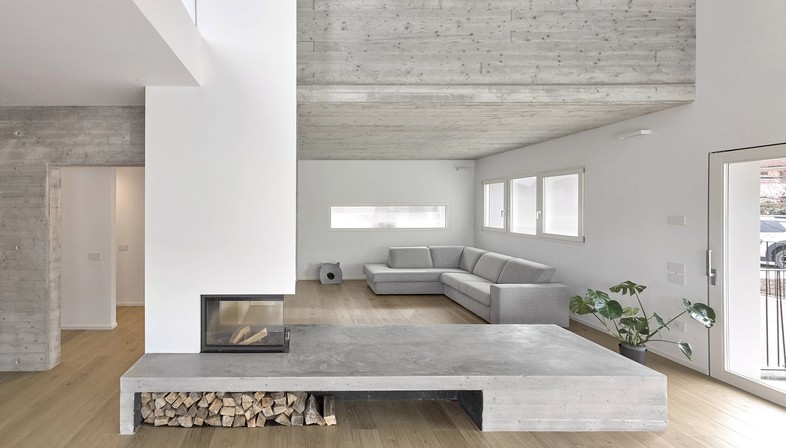
In the heart of a residential area in Treviso, where the architecture of the '70s has gradually given way to new transformations, Casa DLS, designed by the Galeotti/Rizzato studio founded by architects Massimo Galeotti and Elisa Rizzato, stands out as an ideal example of contemporary architecture that seamlessly combines functionality and authenticity. From the past to the present: the history of Casa DLS begins with the need to replace an old house built in the '70 which, in addition to being unsuitable for the needs of the new family and having no architectural merits, presented unsolvable structural problems. The complete demolition of the existing building allowed the Galeotti/Rizzato studio to create a new volume, designed to adapt to the needs of the family and the transformation of the surrounding residential context.
"The concept behind this design is simple yet effective", explain the architects, "with a square plan where spaces and functions are distributed thanks to a cross principle". Concrete, wisely used and left exposed, plays a central role in the development of the design, giving a precise character and identity to the building's main elements. An identity that also extends to the outside, through the projecting roof and the dividing wall that define the outdoor space surrounded by the garden.
Inside Casa DLS the central concrete wall, cast in place, becomes the protagonist of the internal distribution of the space and of family life, as well as fulfilling its function as the main load-bearing element. Its presence clearly divides the living area, allowing a functional and fluid organisation of the spaces. But this central wall is not a physical barrier inside the home. Instead, it actively interacts with the daily life of the family. Its dynamism becomes apparent through the adaptation to different functions and needs, with strategic voids that accommodate various devices to create spaces and passageways. On the ground floor, for example, a large opening with a fireplace and concrete sitting spot is created, offering a space for conviviality and relaxation. It houses the stairway that connects all floors of the house and opens in strategic apertures on the first floor, creating views over the double-height dining room, expanding the perception of space and stimulating a sense of connectedness and openness.
The distribution of the spaces, carefully studied by architects Massimo Galeotti and Elisa Rizzat, favours the functional organisation of the house. The living area on the ground floor welcomes guests and creates an inviting environment thanks to the double height and the large windows overlooking the garden. On the first floor, instead, the bedrooms offer privacy and comfort, while the hallway with the glass parapet creates a visual link with the lower floor.
Casa DLS presents itself as an ideal example of contemporary architecture that seamlessly combines functionality and authenticity. A seemingly simple project that hides a careful and detailed study. The Galeotti/Rizzato studio thus creates a welcoming and flexible space in which architecture blends with the needs and aspirations of the family, offering an authentic and functional home that reflects the essence of contemporary life.
(Agnese Bifulco)
Images courtesy of Galeotti/Rizzato Architetti photos by Francesco Castagna
Project Name: CASA DLS
Studio: Galeotti/Rizzato Architetti www.galeottirizzato.com
Location: Treviso, Italy
Year: 2020
Built area: 270 sqm
Photography: Francesco Castagna










