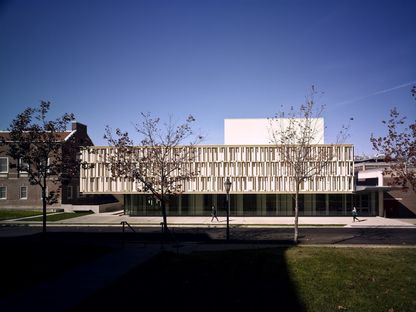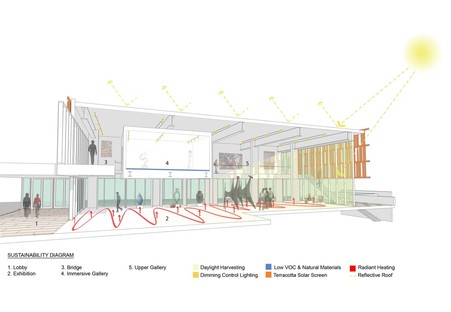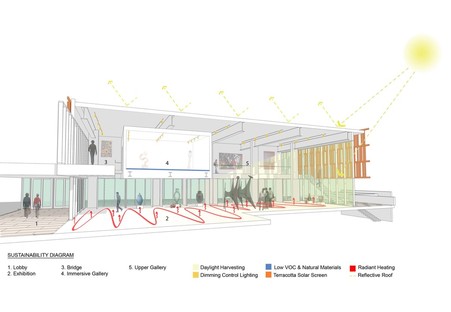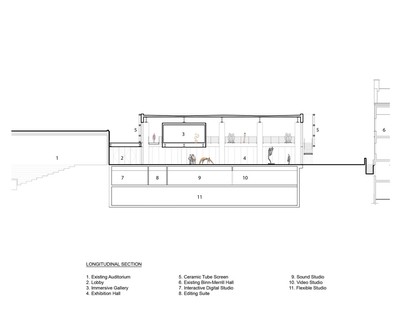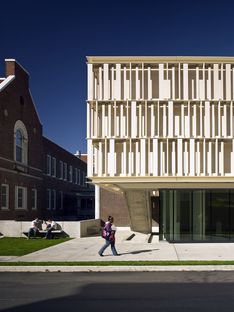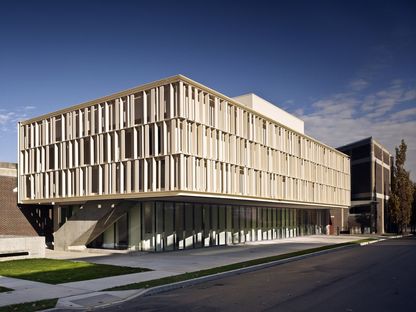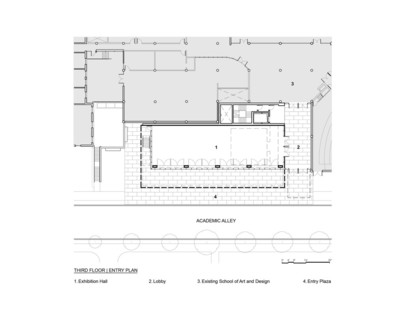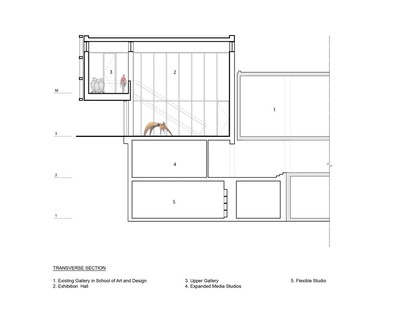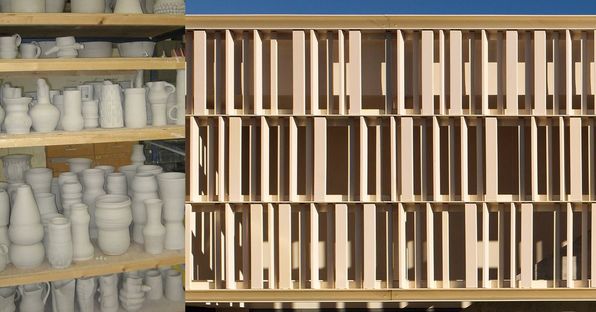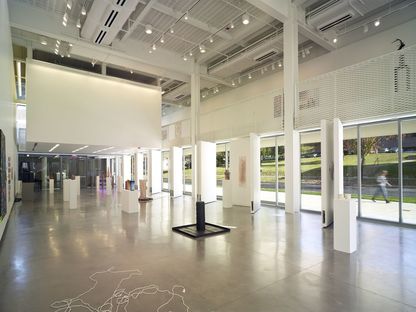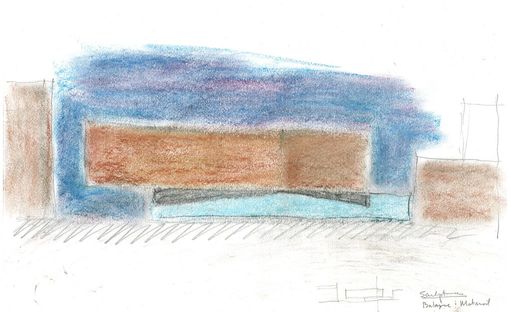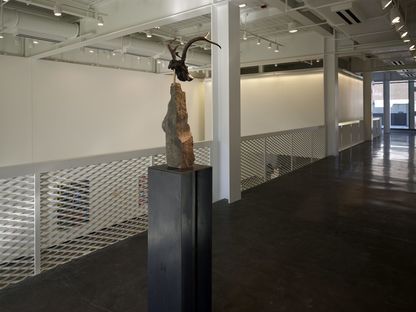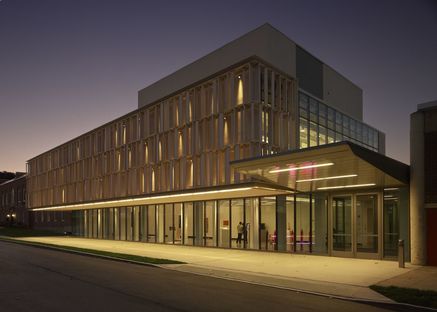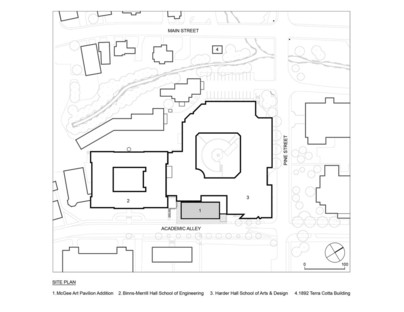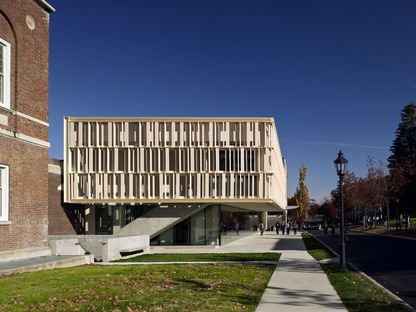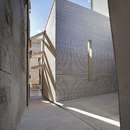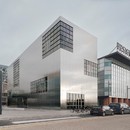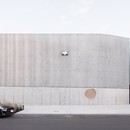23-05-2012
Ikon.5: McGee Art Pavilion in New York
© Brad Feinknopf,
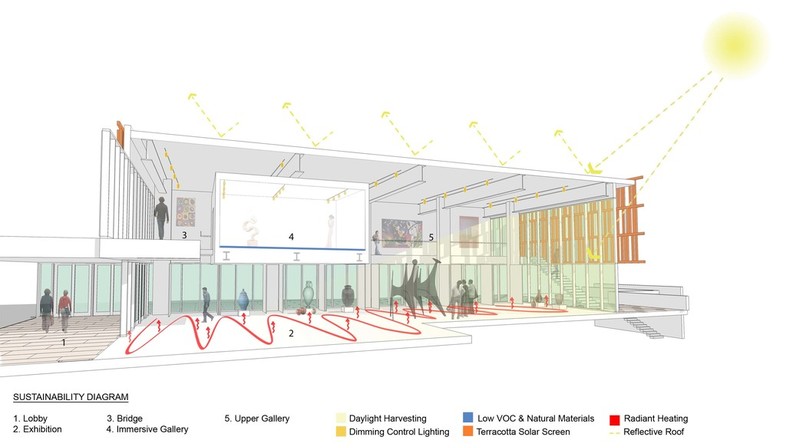 With the intention of publicising the history and industrial tradition of terra cotta in America, Ikon.5 designed a project which elevates functional details in architecture to the status of manifesto symbolising a past which holds lessons for the future. McGee Art Pavilion fits into the existing university campus of New York State College of Ceramics in Alfred, New York, presumably founded in the early twentieth century, when the area was a well-known industrial district supplying construction sites with terra cotta forms for roofing and decoration.
With the intention of publicising the history and industrial tradition of terra cotta in America, Ikon.5 designed a project which elevates functional details in architecture to the status of manifesto symbolising a past which holds lessons for the future. McGee Art Pavilion fits into the existing university campus of New York State College of Ceramics in Alfred, New York, presumably founded in the early twentieth century, when the area was a well-known industrial district supplying construction sites with terra cotta forms for roofing and decoration.The historic companies such as the Celadon Terra Cotta Company and the Ludowici-Celedon Company which had plants here no longer exist, but in honour of memories worth preserving and publicising, when the district was still prospering and covering the walls and roofs of buildings under construction in New York a school of ceramics was founded which has now become a college of art and design.
The new pavilion, built on the square that separated the two buildings from the campus, was originally a temporary exhibition space for young ceramics artists. The small rectangular volume overlooking Academic Alley, the most important pedestrian route through the campus, has terra cotta sunshades on its walls which take advantage of the material’s insulating properties to protect the glass structure below them: the modules’ design and inclination ensures sufficient natural lighting of the open space two floors high on the ground floor and the gallery at mezzanine level.
The project’s architectural vocabulary brings terra cotta into the modern age: the ceramic modules making up the façades are reiterated on the basis of a rhythm which adds motion to the walls to the point that they look like the product of a change in orientation, almost as if the ceramic sunshades were effectively mobile elements. The use of ceramics not only pays homage to a traditional material but offers benefits for the quality of the interior through careful design of the architectural system as a whole: the sunshades on the walls, the cement floor with radiating underfloor heating and the thermoplastic coating for insulating the roof from UV rays earned the project USGBC LEED Silver certification.
Ikon.5’s McGee Art Pavilion is aligned with the only original building still standing on the location of the nineteenth-century industrial complex, the Terra Cotta Building, on the other side of the campus: a small brick building built by the Celadon Terra Cotta Company in 1892 as its sales office and warehouse, it is now a cultural landmark for the new showroom, establishing a valuable figurative dialectic with it over a century later.
Mara Corradi
Design: Ikon.5 Architects
Client: The State University of New York Construction Fund
Location: Alfred, New York (USA)
Structural design: Ysrael A. Seinuk, P.C
Total usable floor area: 1765 m2
Project start date: 2009
Completion of work: 2011
Ceramic façade: Boston Valley Terra Cotta
Concrete floor installed on site
Photographs: © Brad Feinknopf
www.ikon5architects.com










