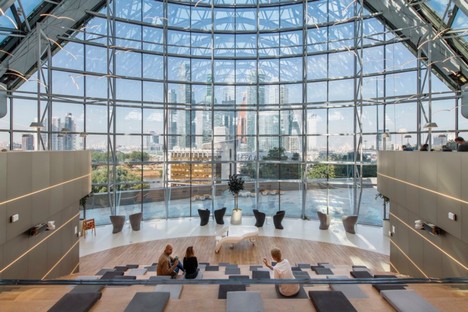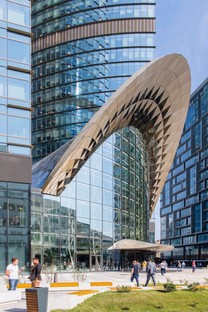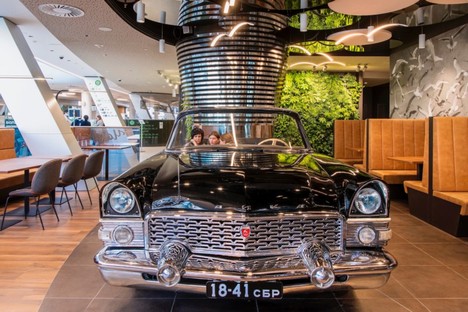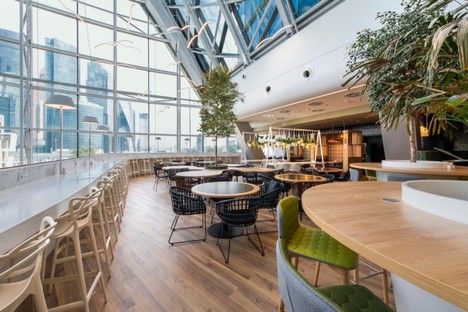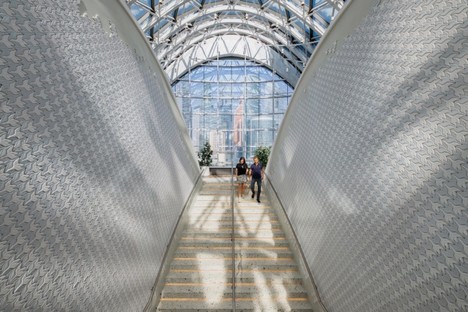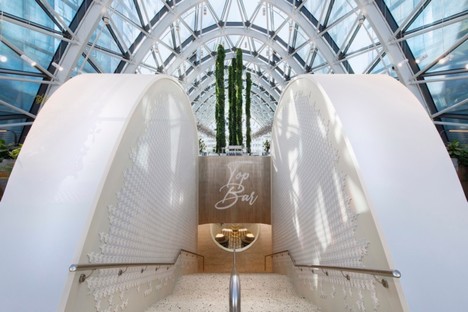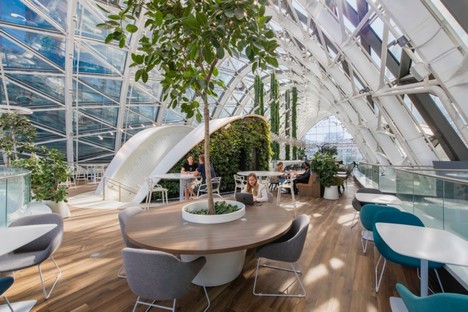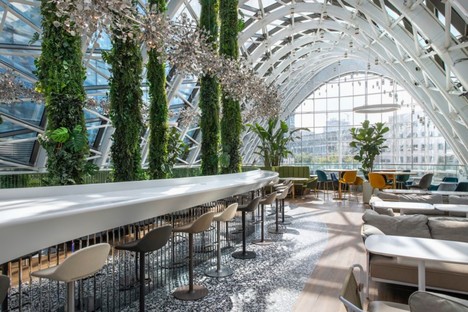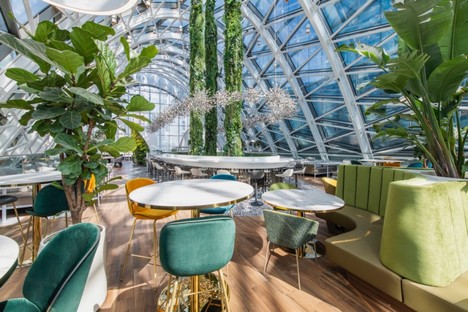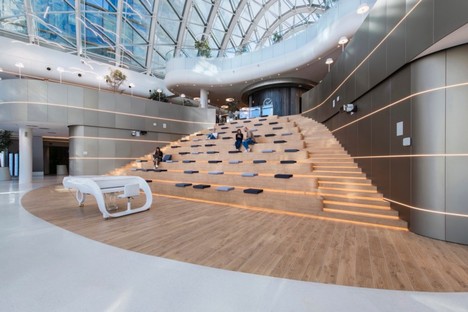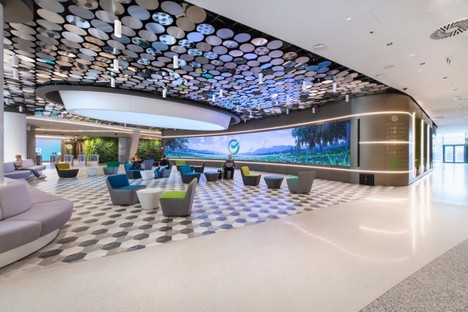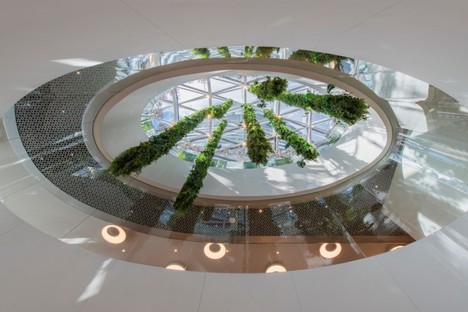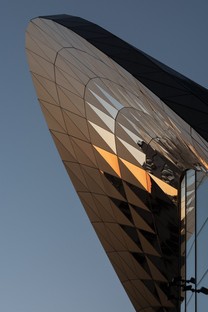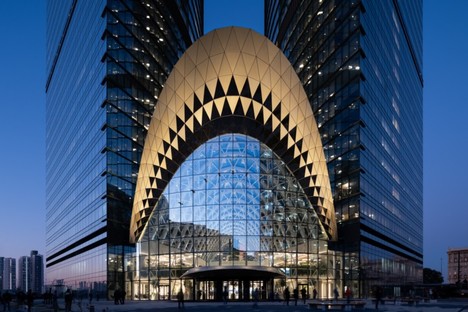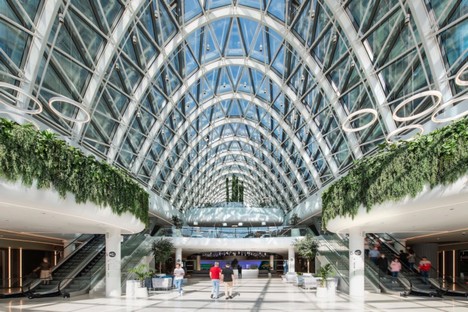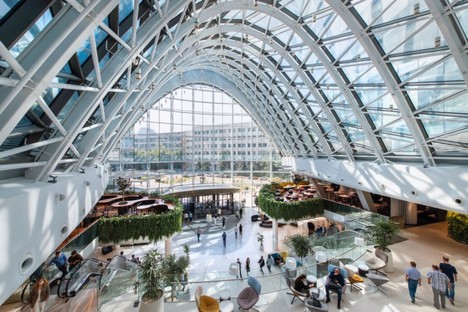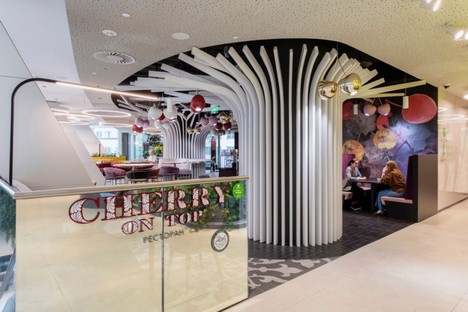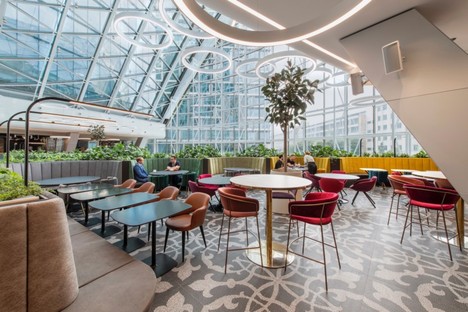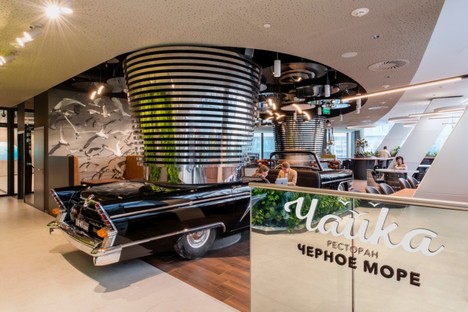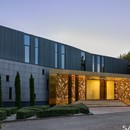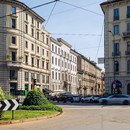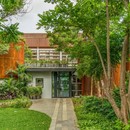01-03-2022
Evolution Design’s iconic entrance building for Moscow’s Sberbank campus
Bar, Banks, Offices, Restaurants,
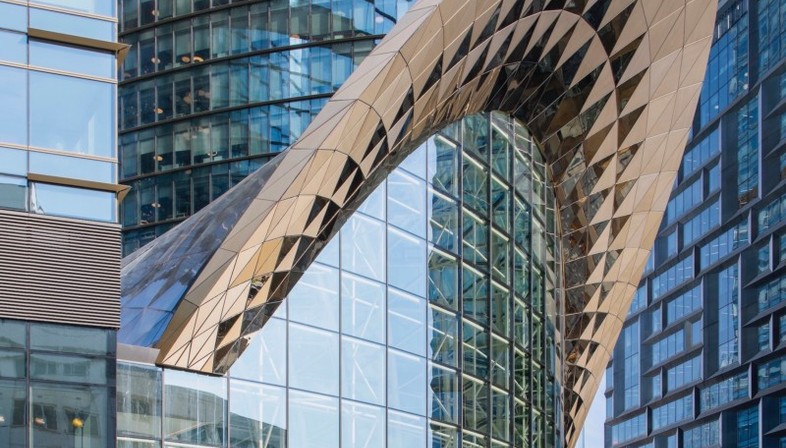
Prominent Russian banking group Sberbank asked Swiss architectural studio Evolution Design to design a building big enough to house a number of functions under a single roof: an entrance for the 10,000 or so employees who work in the twin towers of the Sberbank City campus, a central reception area, several restaurants and coffee shops, a conference centre and a spacious amphitheatre, as well as all the associated technical functions. The architects came up with a saddle-shaped building, and the geometry of the hyperbolic paraboloid also responds to the client’s second request: not to block natural light from reaching the lower levels of the existing towers on either side of the new building. The result achieved by Evolution Design is a building flooded with daylight, an effect that is underlined by the champagne-coloured steel panels that cover it, a reference to the similar cladding used in the campus towers. With its panels inclining outwards over the squares at either end, like delicate tiaras, the entrance building’s colours and lights create endless playful reflections animated by the cityscape, the coming and going of pedestrians and the changes in the seasons.
The building may be accessed from an entrance on the street, connected with the main road, containing the reception area and visitor centre, and an entrance by the river, where a stepped amphitheatre has been built. This is the heart of the construction, offering panoramic views over the city’s financial district.
The iconic forms of the building’s architecture are reflected in its fascinating, brightly lit interior. Visitors and users are surrounded by the light of a single large space without vertical supports, with cantilevered restaurant terraces on either side and plenty of green areas. Event spaces open to the public, such as the amphitheatre, conference centre and meeting rooms, are characterised by the presence of futuristic design elements such as giant multimedia screens, a self-playing piano, and light panels on the walls, all contributing to the image of a futuristic place reflecting Sberbank’s technological and digital achievements. The architects add elements of biophilic design throughout the entire building, such as green walls, hanging gardens, and an evocative water wall: elements infusing the construction with a sense of tranquillity and creating oases of peace offering respite from a busy working day. On the first floor is the spacious “Magic Garden” restaurant, offering the experience of outdoor dining thanks to the presence of plants and trees, while the second-floor Top Bar appears to be surrounded by luscious rainforest with hanging vines. This is the culmination of the journey through the building, just below the parabolic glazed roof; the architects imagine the Top Bar as a place where employees can start their working day, or end it with a relaxing evening reception.
(Agnese Bifulco)
Images courtesy of Evolution Design
Facts & Figures
Location: Moscow, Russian Federation
Client: SBER
Gross Floor Area: 4,000 m2
Gross built volume: 40’000 m3
Construction started: 07.2020
Completion: 06.2021
Photography: Peter Wuermli, Ilya Ivanov
Project: Evolution Design https://www.evolution-design.info/
Project team
Local architect: ATP TLP
General contractor fit-out : Pridex
Steel and concrete structures: MOST
Facade and roof metal structures: MOST
Glazing: Konstruktiv Ltd
Stainless-steel canopies: Struktura
Food court technology consultant: iPita
Greenery design: Florista
IT Contractor: Step Logic
Security systems: Hi-Tech Security
Lighting consultant : Spector Lab, ZEON










