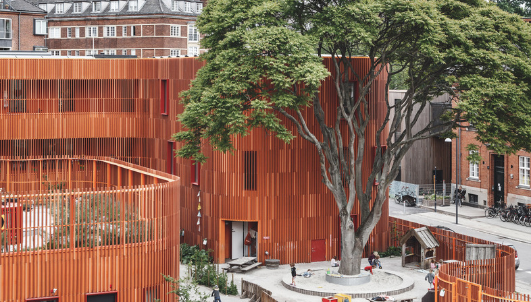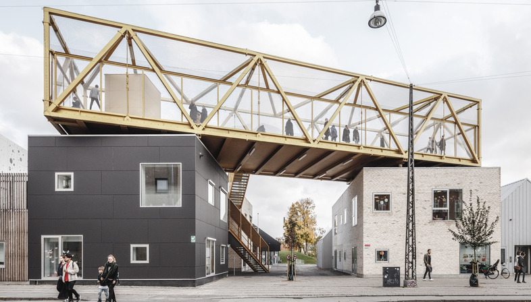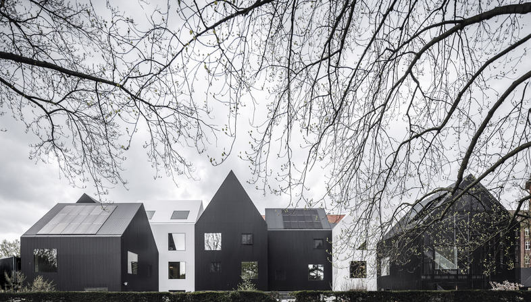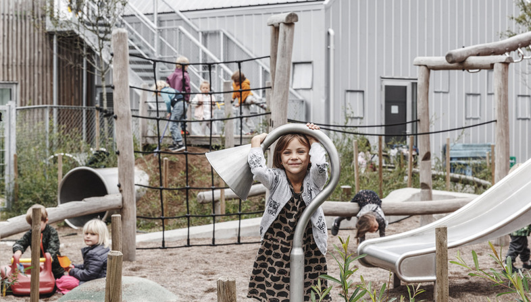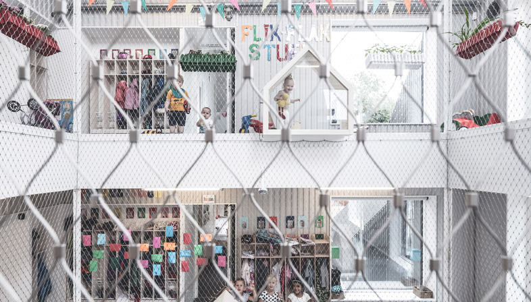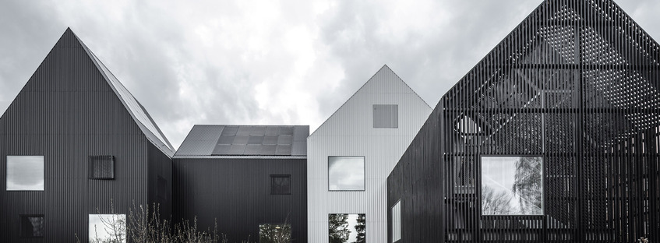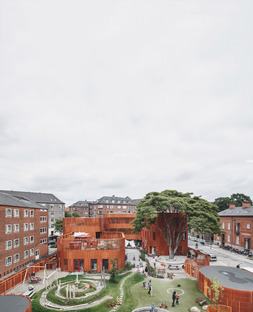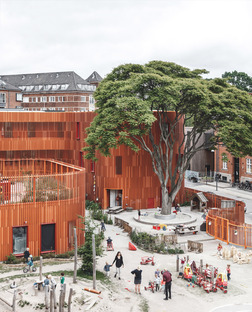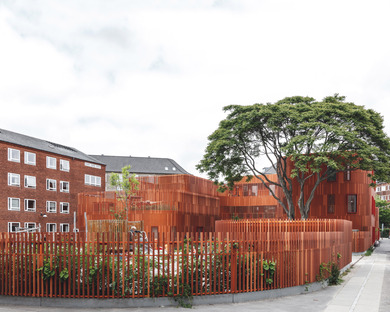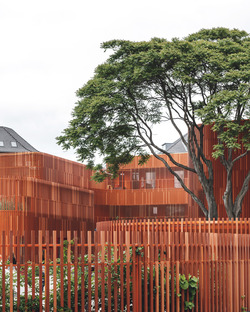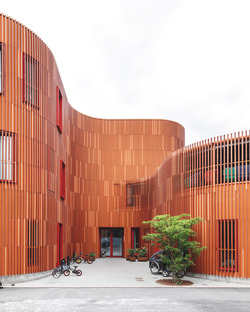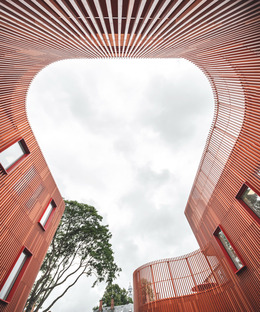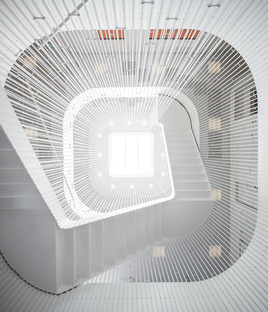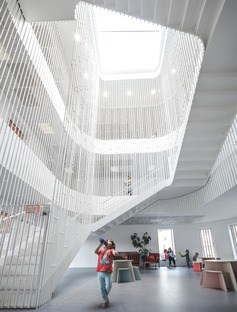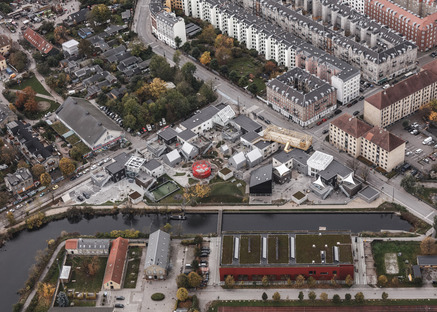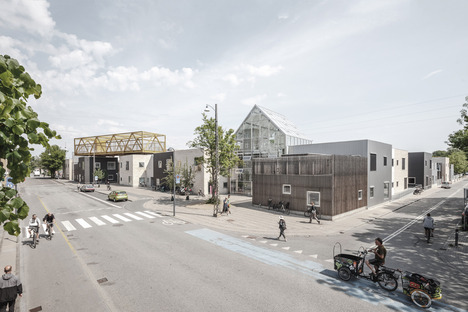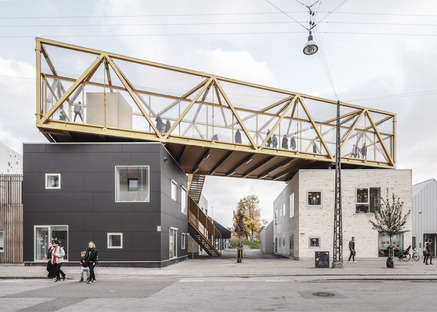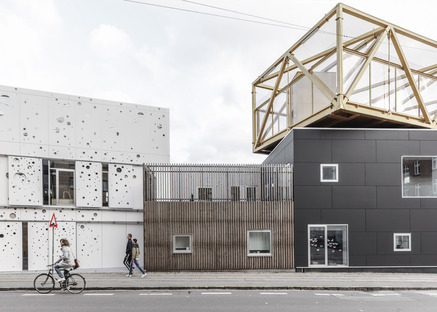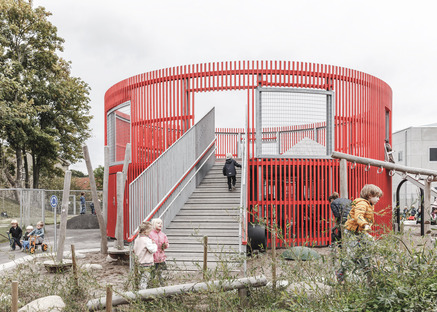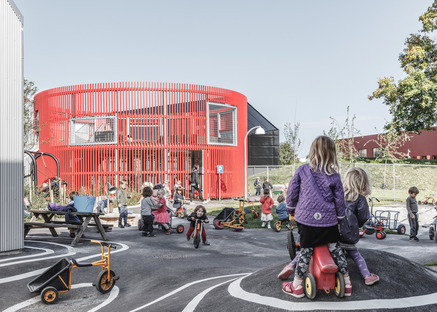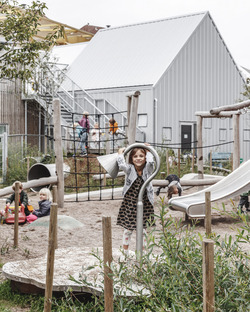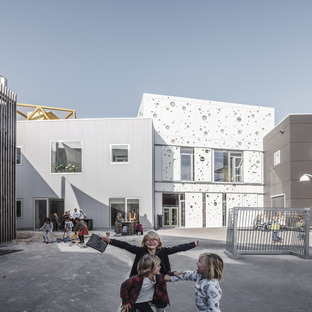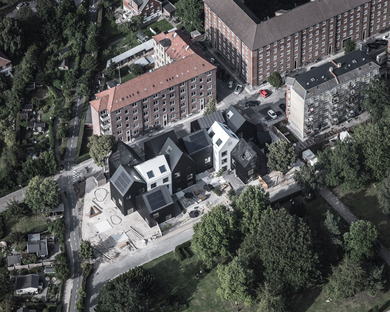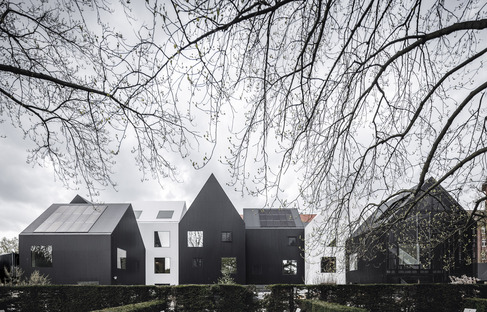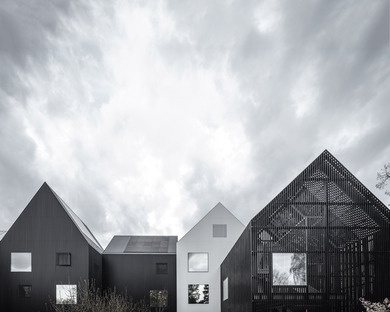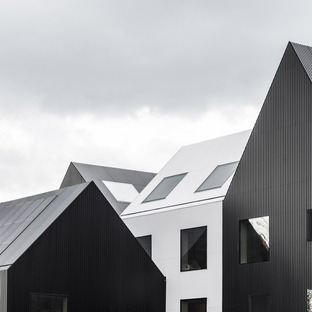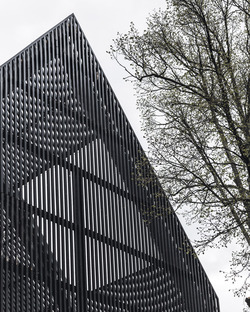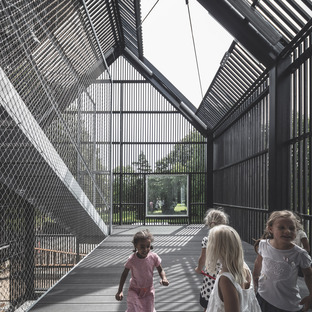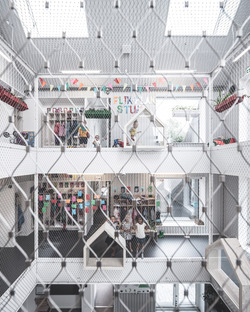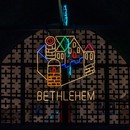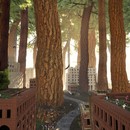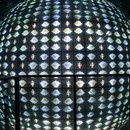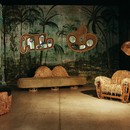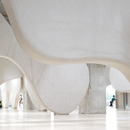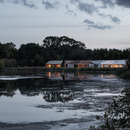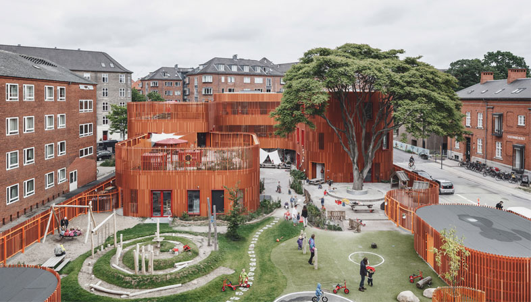 Kindergartens in the world of Hans Christian Andersen.
Kindergartens in the world of Hans Christian Andersen.The imaginative fantasy of H.C.Andersen, a solitary man, who loved to entertain children, making them dream distant and extraordinary worlds with his fairytales while ensuring that they remember traditions and beloved places of his Denmark, inspired several kindergartens in the region. His stories, often influenced by physical impairments and sufferings, experienced by people marginalized and excluded from society, partially as he was, led to reflect on certain unacceptable situations that should not occur in a civil community, teaching the young generation respect and tolerance toward each other. These stories sound extremely actual, of fundamental importance in the formation of the character of kids that still needs to be shaped, in a society that does not seem so open to accept difference. If you learn to accept everyone, without bullying, deriding, taunting or humiliating, "it doesn't matter", as the writer reminds us, "to be born in the duck yard, when you came out of a swan egg”.
The kindergartens I will talk about evoke aesthetically fairytale visions, with kid sized, small houses, scattered in the green, an architecture able to recreate a special, intimate and familiar dimension, pristine corners, secluded from the frantic noise of the surrounding city, where to play, learn to write and read, listen to fascinating narrations, and maybe even live the silence together with a lot of serenity and joy. Beautiful places to share, where emotions and discoveries are part of everyday life and children, without impositions and constraints, learn to socialize, to appreciate the good taste around them, the small and big things that day after day happen in these particular realities.
It will not be nostalgia, in a negative sense, romanticized by the halo of a lost innocence, remembering the years spent with absolute light-heartedness in these environments that have been created to transmit security and protection: these memories will instill confidence and nurture the desire to offer to our children a happier world. "Children are our most valuable resource and it is important that they get a good and safe childhood" says Dan Stubbergaard, founder of COBE, a young Danish architecture studio, that has spent a lot of effort and enthusiasm in this sector, designing nests which exude sweetness, fruit of a refined creativity, that empathically convey the pleasure the authors felt, conceiving playful situations which they took part of with passionate interaction.
We can experience this sense of playfulness in two colorful oases, represented by Forfatterhuset Kindergarten and Kids’ City Christianshavn, nursery schools for children from 0 to 5 years and even after-school from 0 to 16 years. The two complexes offer a village and a city respectively, determined by the number of expected guests, created fragmenting the traditional idea of an unique building into many small and various constructions, with different shapes and with the aim to propose a dialogic continuity with the urban surrounding. A cluster of rounded shapes unfolds like a ribbon, with bright red - orange tones, around a green, generous playground, embracing the exuberant lush trees, which invade roofs and terraces from the proximities. Plants in oversized terracotta pots offer the impression to have been scattered and grouped in a space reserved for fun and imagination. The vibrant, striking chromatic contrast plays a truly charismatic role, a pleasant invitation, an irresistible magnetic attraction. The terracotta of the building, emphasized in the intensity, resembles the poignant color of the ochre and the rusty corten, in a seamlessly continuity with the red bricks of the nearby historical area. In addition to this kind of tribute to the traditional local language, the kindergarten and its buzzing area, full of energy and vivacity, located adjacent to a calm and quiet elderly community, attest and symbolize the harmonious, natural coexistence of two contrasting phases of our life cycle.
Forfatterhuset Kindergarten- COBE
A very extensive group of volumes, characterized by the usual, exquisite colourful naivety, merged to create neighborhoods, squares and parks, form Christianshavn's Kids' City, the largest ‘pre-school and youth club' in Denmark. Having to design in a relatively small plot structures sufficiently capacious, suitable for different age groups, reserving as much space as possible outside for sports, games and other activities, the architects connected a series of blocks, mostly on two floors. They proposed distinct and recognizable elements of a diverse but well-established community, "reflecting the social and architectural diversity of the larger city around the school”. Nothing is missing in the miniature reproduction, from the town hall, the stadium, the restaurant, a factory and a fire station, which respectively serve as a meeting room, gym, canteen, hosting many other functions, like those of a library and a museum. Innovative and challenging, as always, the design favors fun and socialization, including even a beach, along the canal that flows in the back of the complex, where is possible to use canoes and do bonfires to roast marshmallows.
Christianshavn's Kids' City - COBE and NORD Architects Copenhagen
There are other proposals that don’t stop to amaze us, certainly achieved thanks to close collaboration with the school's educational team, such as the restaurant in a large greenhouse, mostly in glass, where the children at the top can cultivate by themselves vegetables and fruit they will eat. Everywhere there is accurate attention to a quality design, which contemplates even the minimum details of the buildings and interior furnishings, in the attempt, according to the architects, to "alphabetize", from an architectural point of view, the young users who, thanks to a osmotic process, will learn to appreciate beauty. Another part of an enchanted world lives in an area of Copenhagen: eleven volumes, with very basic shapes and pointed roofs, form a small village that could seems inhabited by fairies. As if it arose from reading a tale, drawn by a child's pencil, it enchants and bewitches us with its unreal charm. It is Frederiksvej Kindergarten, for children from 0 to 6 years. The site on which it stands is wide but, despite its size, the organization manages to create involvement and intimacy. A microcosm in which the scale and the dimensions reduce the sense of reality, helping to awaken or increase the imagination of the small guests. The simple concrete forms are closely linked to abstraction, inviting you to enter into an atmosphere where the boundaries between reality and dream no longer exist and you let yourself be carried away on the wings of fantasy. Are not bright and vibrant colors in this case that tickle the mind, but the ‘black-and-white’, which perhaps belongs to a distant and less known world and, for this reason, is so fascinating to our eyes.
Someone said: "only people with great sensitivity and curiosity can create ‘worlds’ apparently very elementary but in reality rich and complex". I fully agree with this consideration and I want to thank COBE studio for having created projects that speak the same language of childhood, highlighting the freshness of innocence and that, through this sensitivity and aesthetic taste, will inspire and feed generations.
COBE - A LABORATORY OF ARCHITECTURE
“We believe in co-creation and have developed a workplace culture, where it seems much more natural to say “we” rather than “I”. All extraordinary ideas and designs that come out of our laboratory for architecture are the result of a collaborative process and dialogue among team members, clients, users and stakeholders”, COBE.
It is with their own words, that I like to introduce this Danish studio, which has a lot to teach for its originality, characterized by an extremely precise, incisive, formal sign and dedicated to work for and with the community of his country.
1. A famous childhood writer says: "the world can be looked at human height, but also from a cloud". It is a consideration that intends to underline the importance of fantasy, especially in the formative phase of a child. Do you think it is an important help to encourage children to indulge in fantasy and observe the world from a lighter perspective?
Personal development (being a child or an adult) and the development of the society are based on the ability of the imagination, and a thriving fantasy. You could even say architecture is the physical manifestation of imagination. This is where we have the power to create the society we would like to live in. Architecture for children involves a serious responsibility for creating a welcoming framework for children's development, which invites personal engagement, influence and imagination.
2. What influence has your author H.C.Andersen had on the proposals you created for kindergartens? Did he inspire the aesthetic aspect, the magical atmosphere that your works transmit and also pedagogical rules, helping you to re-propose on a smaller scale the reality that is outside the gates of the kindergarten?
H.C.Andersen has not been a direct influence for our kindergartens, but you could say these buildings to some extend reflect the same imagination and engagement in children's world. The spaces create adventurous environments for kids to unfold themselves, within the safe framework of the institutions.
Christianshavn's Kids' City - COBE and NORD Architects Copenhagen
3. During early childhood, kids love to weave fantastic plots and entwine dream worlds, as an alternative to a reality that sometimes does not make them happy, where to take refuge. In the computerized and highly organized city of the future, do you think, they will still need to dream and create imaginary alternatives or the computer will console them with very seductive visions?
The digital realm and the physical reality is continuously becoming closer and closer intertwined. I hope these technologies will be used as opportunities to experience and interact with the city in new inspiring ways. Though it may be in new ways, the smart technologies will never replace the free imagination and the creative interaction with the city. As the cities become more and more structured and planned, imagination and creativity get an equally more important role in society.
4. During the 15th Venice Architecture Biennale, in 2016, you have participated by exhibiting your kindergarten projects in the Danish pavilion, in an area dedicated to the theme ‘Designing Life’. In relation to the curators' statement: "shaping human behavior is in the DNA of architecture", what ambitions have you explored in your field?
Architecture – this being buildings, urban spaces, cities, designs or landscapes – sets the frame for the lives we live. In that sense our work is affecting – if not shaping – the human behavior. This also means that architects carry a tremendous responsibility in creating better places than was there before, understanding and researching needs of the future users. An objective of every project we do is to improve each location with all our care, work and ambition, and we strive for extraordinary, long-lasting quality in the cities, buildings and landscapes we shape.
5. Do you agree with me that your works combine an essential, innovative and, I could say, deeply incisive sign with a romantic and poetic soul?
We strive towards creating simple, beautiful solutions for complex challenges.
6. An architect, colleague of yours, affirms that architecture has an ‘added value’ when it satisfies needs that have been perceived regarding the community. Your projects are mostly aimed at meeting these voids. Which of your many creations seems to better fulfill the missing gaps and provoke strong empathic feedback in the community?
Many of our projects aim to create added value to the community, further to the specific requirements of each commission. I think Red Cross Volunteer House in Copenhagen, DK, is a good example of a building which is very generous towards the community and the public realm. It is an example of a building which is equally a building, a public space and an invitation towards the city.
Frederiksvej Kindergarten - COBE
7. The Red Cross Volunteer House, in Copenhagen, synthesizes in an exemplary way the motivations that animate your architectural gestures; the active collaboration of many volunteers confers a particular beauty to this realization. Is it always possible to actively involve a community in the elaboration process of a project?
Our effort is to always involve and include as many stakeholders as possible. That being said, there are many projects and processes that does not allow for an inclusive process. This could be an anonymous architectural competition, or a speculative project with no defined end users. In these situation we try to immerse ourselves in future needs and for the best possible influence on community.
8. I read that you have created a discussion platform, which is held as a recurring event in your studio in Copenhagen, where you invite protagonists from different sectors, from architects to thinkers and businessmen to discuss topics of our contemporaneity. Do you usually practice this type of networking and interaction between members of your team, colleagues from other studies and professionals from different fields also during the discussion phase of a project?
We believe that architecture is in the interest of everyone – and therefore should be developed in a dialogue oriented process. Therefore, we include as many stakeholders as possible, and we try to co-create each solution. Architecture is a collaborative discipline.
9. Your architecture has a very charismatic impact on young and even on older people. What are the characteristics you think make your firm and your design so different and loved?
We don’t attempt towards having a specific “design style” or architectural recognizability. On the contrary what characterizes all our projects is that they are based upon unique local conditions and contexts – program, climate, users, local craftsman traditions, history, urban environment, topography etc. Therefore, each project should have its own language. What brings the projects together is the ambition to create better, and more livable places for everyone – an extraordinary everyday.
10. What changes do you foresee and hope architecture will undergo in the next 50 years?
Today, the building and construction sector account for 40% of the world’s CO2 emissions. I foresee that the whole building industry will have to undergo a transition towards a fully sustainable and carbon neutral production chain. Where sustainability is not an optional feature, but an integrated premise. A condition as present for architecture as the limitations of gravity.
Virginia Cucchi
Credits:
COBE- https://www.cobe.dk/
Forfatterhuset Kindergarten
Collaborators: PK3, D.A.I. Arkitekter Ingeniører, Kjær & Lassen
Team: Andy Minchev, Caroline Krogh Andersen, Chloé Blain, Christina Matos, Dan Stubbergaard, Eik Bjerregaard, Elin Parry, Gabrielle Ubareviciute, Greta Tiedje, Jens Kert Wagner, Kato Hiroshi, Magnus Meulengracht, Martin Jonsbak Nielsen, Martin Laustsen, Michal Kniaz, Tobias Mürsch.
Location: Copenhagen, Denmark
Photographer: © Rasmus Hjortshøj – COAST courtesy of COBE
Christianshavn's Kids' City
Collaborators: NORD Architects Copenhagen, PK3/BOGL, Sweco, Jakon
Team: Andrea Pieretti, Chloé Blain, Christian Sander, Cristina Matos, Dan Stubbergaard, Dimitrie Grigorescu, Frederik Lyng, Greta Tiedje, Hannes Kalau vom Hofe, Marianne Filtenborg, Martin Jonsbak Nielsen, Martina Pedersen, Mikkel Reedtz Morris, Milan Milenkovski, Rasmus Jessing, Rodrigo Bandini dos Santos, Rune Boserup.
Location: Copenhagen, Denmark
Photographer: © Rasmus Hjortshøj - COAST courtesy of COBE
Frederiksvej Kindergarten
Collaborators: Preben Skaarup Landskab, Søren Jensen, Learning Spaces, Brdr. Thybo, Caverion, Juul & Nielsen
Team: Dan Stubbergaard, Rune Boserup, Eik Bjerregaard, Kato Hiroshi, Greta Tiedje, Jens Wagner, Claes Nilsson, Christian Sander, Davide Pontoni, Agnieszka Krasuska, Agnieszka Szczepanska
Location: Frederiksberg, Denmark
Photographer: © Rasmus Hjortshøj – COAST courtesy of COBE










