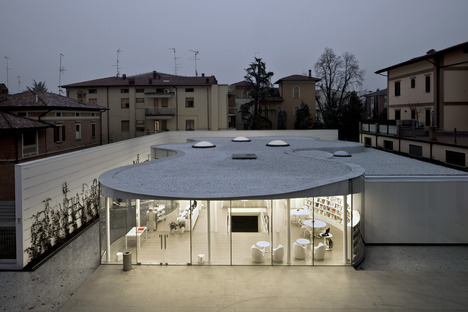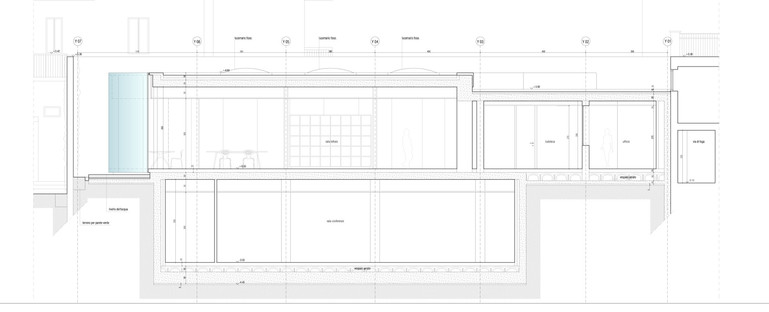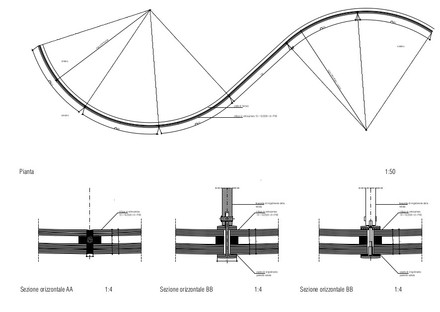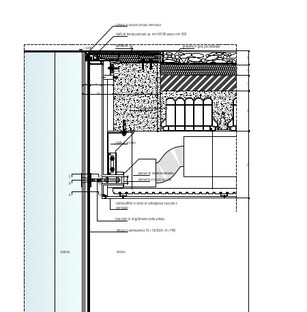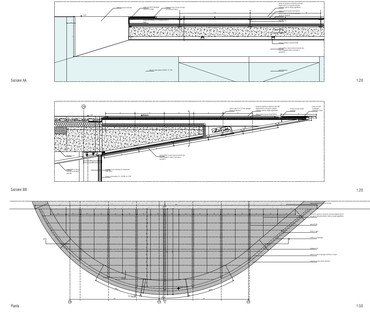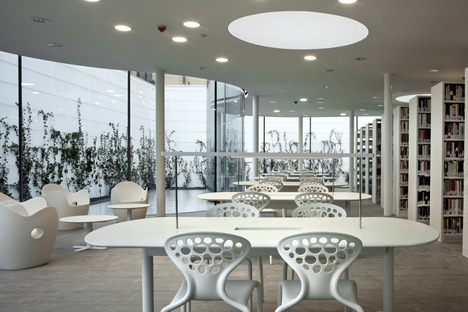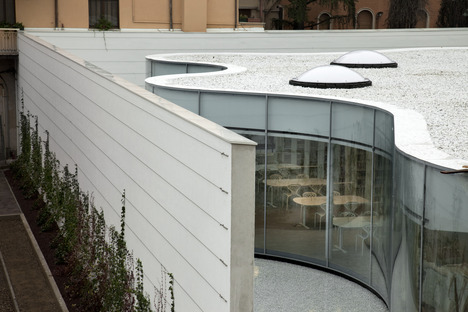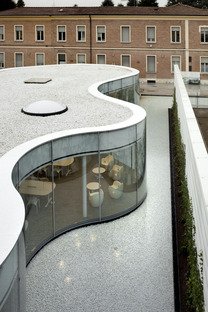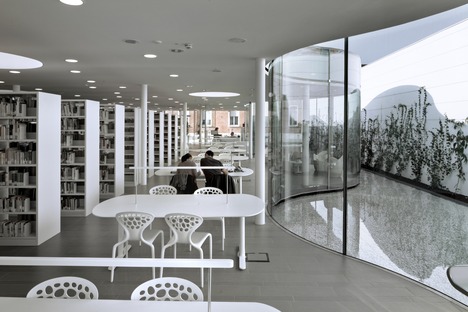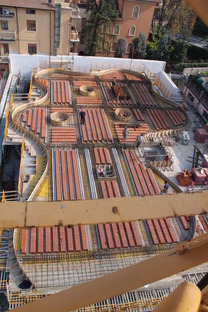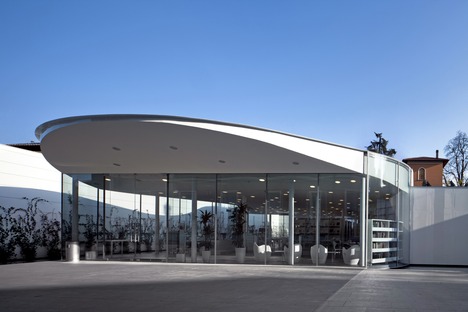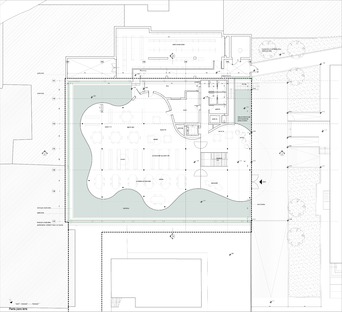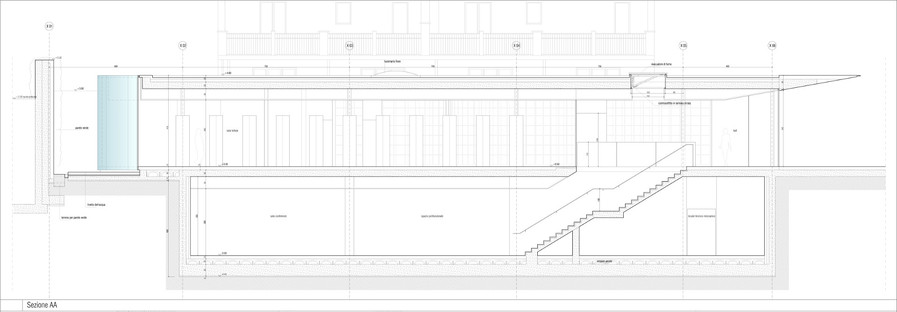12-01-2018
Hot curved double-glazing for Maranello Library designed by Andrea Maffei Associati
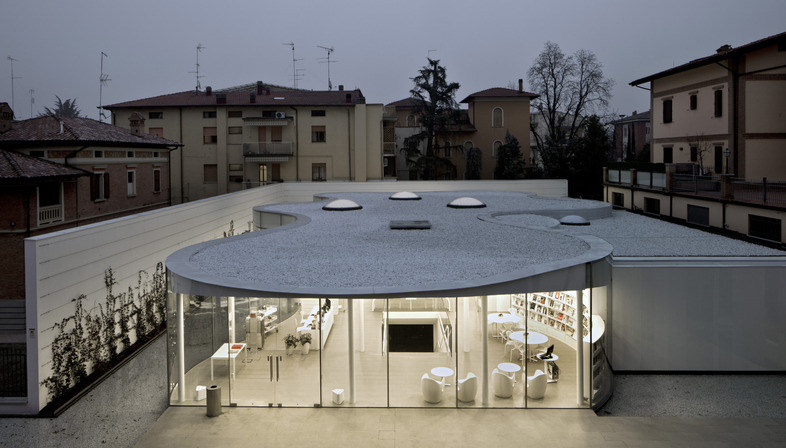 The city library in Maranello rises above the homes around it with a hot-curved double-glazed glass volume designed by Arata Isozaki and Andrea Maffei Associati.
The city library in Maranello rises above the homes around it with a hot-curved double-glazed glass volume designed by Arata Isozaki and Andrea Maffei Associati.The lot on which the library is built measures less than 1,000 sqm, but the library on two levels, one of which is underground, has a total surface area of 1,175 sqm. The white volume contrasts with the typical mid-twentieth-century buildings in the area not only for its shape but for the technological solutions it employs. A white perimeter wall closes in the lot on two sides, but offers a place for ivy to grow and make the project green. The building’s curved shape contains all the spaces the new library requires, in response to the public client’s demands, permitting a number of stylistic exercises which are not normally found in Italy. And as the need for light inside the building and the need to save energy were both very important, a part of the project is based on the study of reflected diffuse light bouncing off the white wall covered with greenery and the film of water separating the library from the area around it. The result is a sort of ultra-white flower which is brightly lit both inside and out, where the filter of the double-glazed walls is the principal technological feature.
Fabrizio Orsini
location Maranello, Italy
programme: Library and multi-purpose hall
client: Maranello Patrimonio s.r.l.
competition: April 2007
awarding of contract: June 2008
start of work: September 2009
completion of work: November 2011
design: Arata Isozaki and Andrea Maffei
design team: Alessandra De Stefani (project architect), Carlotta Maranesi, Maurizio Petronio, Simone Utzeri / Andrea Maffei Architects: architetti associati Stefano Tozzi / M+T & Partners, Hidenari Arai
safety coordination: Enrico Bianchini, Florence
structures: Mario Sbrozzi / Studio Sbrozzi
installations: Manuele Petranelli / Spring Studio Petranelli
greenery: Laura Gatti / studio Gatti
lighting design: Koichi Tanaka / M+K Design
lot surface: 850 sqm.
gross built surface area: 1,175 sqm.
total project gross area: 1,175 sqm.
maximum height above ground: 5.3 m
structures: reinforced concrete and steel
walls: curved double-glazed glass
installations: geothermal energy conservation system











