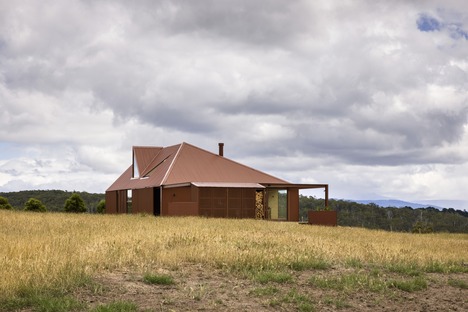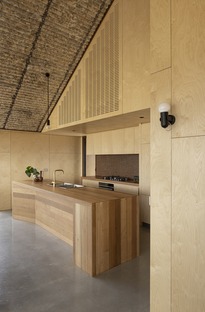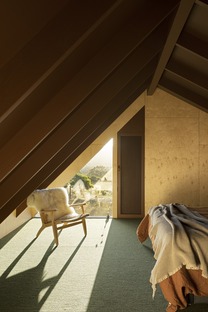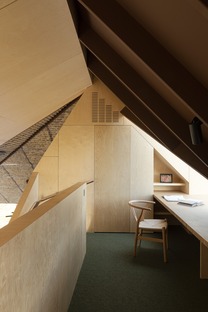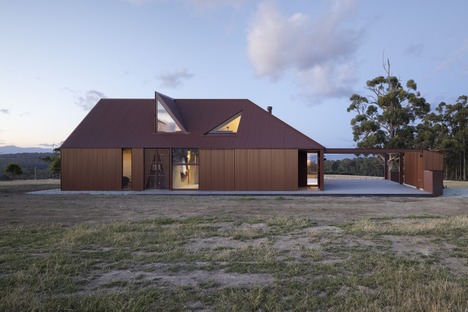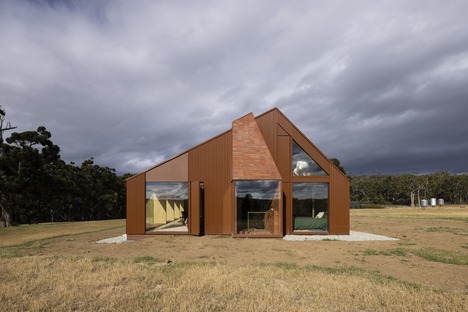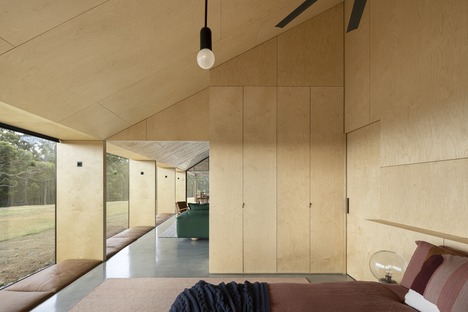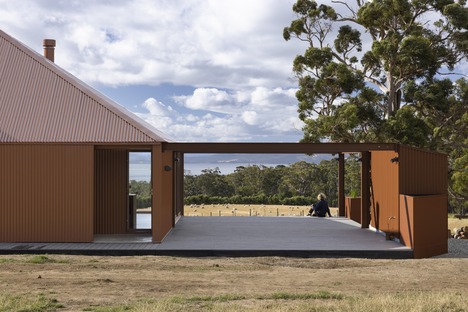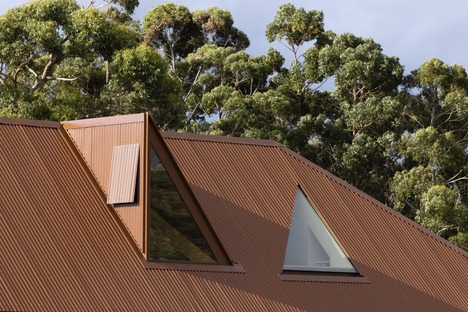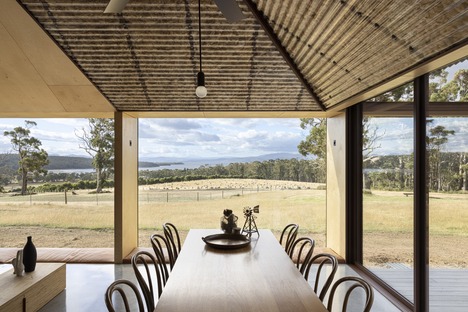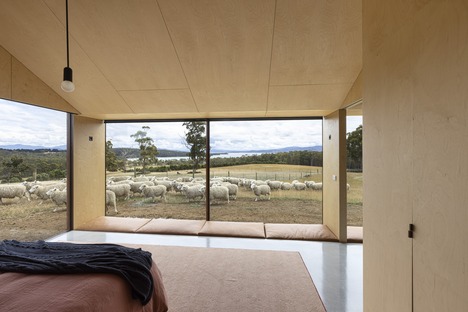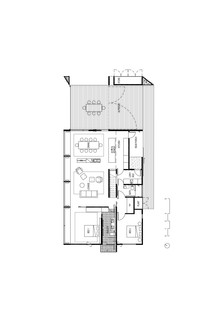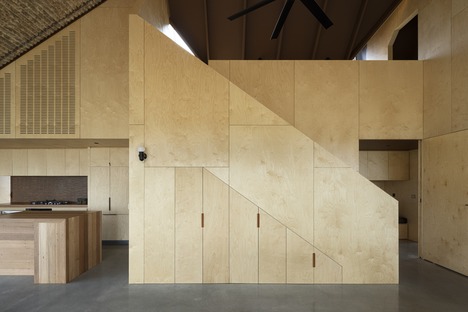18-02-2022
FMD Architects’ house with Coopworth wool insulation
Dianna Snape,
Bruny Island - Tasmania,
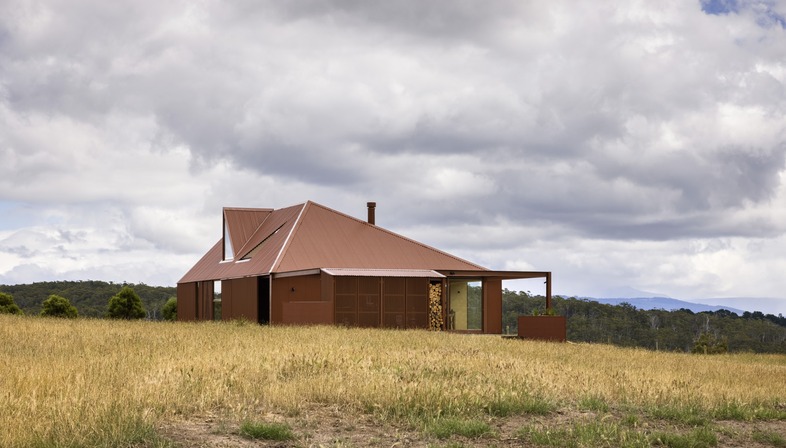 A little house in the Australian bay of Bruny Island in Tasmania, designed by FMD Architects, stands in the middle of a farm for raising Coopworth sheep, whose wool is used to insulate the roof of the home.
A little house in the Australian bay of Bruny Island in Tasmania, designed by FMD Architects, stands in the middle of a farm for raising Coopworth sheep, whose wool is used to insulate the roof of the home.This truly simple building is inspired by the farmhouses and shacks that historically dotted the Australian farmland on which it stands. The traditional painted corrugated metal roof and walls have become sophisticated new sandwich panels which look like the traditional local building materials on the outside but have been reworked in contemporary style, achieving a highly respectable form of vernacular architecture.
Energy was the biggest problem in building this house on 120 hectares of land far away from the nearest town. The architects put solar panels on the tool sheds to fulfil all the home’s energy requirements. The abundant rainwater is recycled for agricultural use, avoiding the construction of gutters and rainwater channels which would have concentrated precipitation on the ground, damaging the land around the home.
But the most interesting aspect of this house is use of a product of the owners’ farm to improve the energy performance of the house: Coopworth wool. Wool fills the gap all over the roof, and the architects pay tribute to this valuable material by covering the inside of the roof over the dining table with clear corrugated polycarbonate.
This may seem to conflict with the plywood that covers the rest of the home’s interior, but in actual fact, the final effect is to highlight a technological feature that would otherwise go unnoticed.
The fireplace in the centre of the living room is sufficient to heat the entire home to the perfect temperature in winter, while big windows to the north prevent the greenhouse effect in summer while offering panoramic views over the land and allowing the owners to keep a check on their sheep.
Fabrizio Orsini
Project: FMD Architects
Project Location: Bruny Island, Tasmania, Australia
Project Team: Fiona Dunin, Jayme Collins, Alice Edwards, Robert Kolak
Photographer: Dianna Snape
Builder: IN2 Construction
Structural Engineer: Aldanmark Consulting Engineers
Floor Area: 199m2 (+64m2 Deck and Bin Store)
Site Area: 120 hectares
Finishes
- Roofing/External Walls: Custom Orb, Brand: Lysaught, Finish: Colorbond ‘Terrain’
- External Ensuite Wall Tiles: Flashed Red Brick Tile, Brand: Robertson Building Products, Finish: Matt
- Internal Walls and Joinery: Opti Clear B/BB Birch, Manufacturer: Timberwood Panels, Finish: Osmo oil
- Kitchen Bench: Recycled Timber from Client’s family farm.
- Ceiling: Exposed Sheep Wool from sheep on site, behind Corrugated Clear Polycarbonate
- Windows: Aluminium Framed, Double Glazed Windows, Finish: Powdercoat ‘Terrain’
- Slab: Grey Cement, Concrete Slab, Finish: Matt Finish
- Carpet: Autumn Fern, Brand/manufacturer: Tretford, Finish: Green / 574
- Ensuite Tiles: Inax Yohen Border (Red/Brown), Brand: Artedomus, Finish: Glazed
- Bathroom Tiles: Minokoyo White/Grey, Brand: Academy Tiles, Finish: Matt
- Feature Paint Colour: ‘Terrain’











