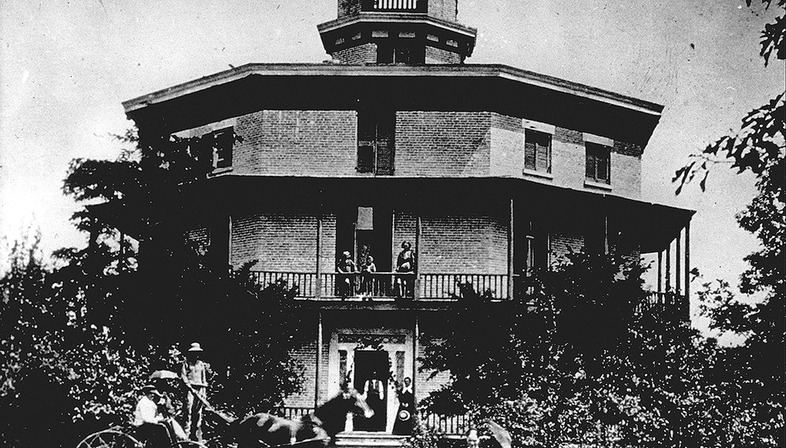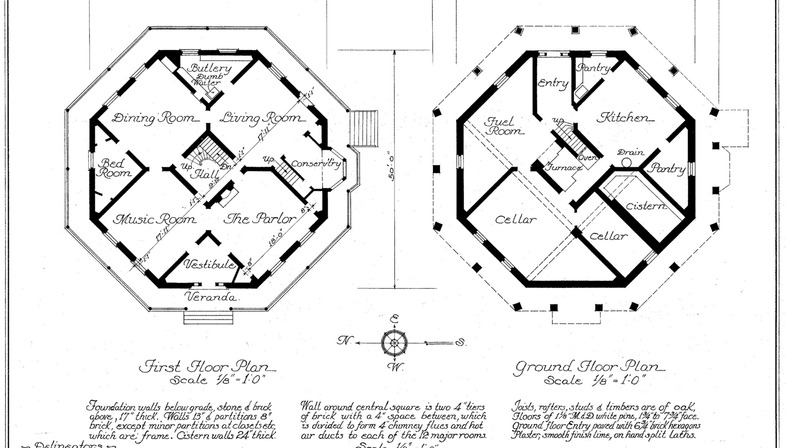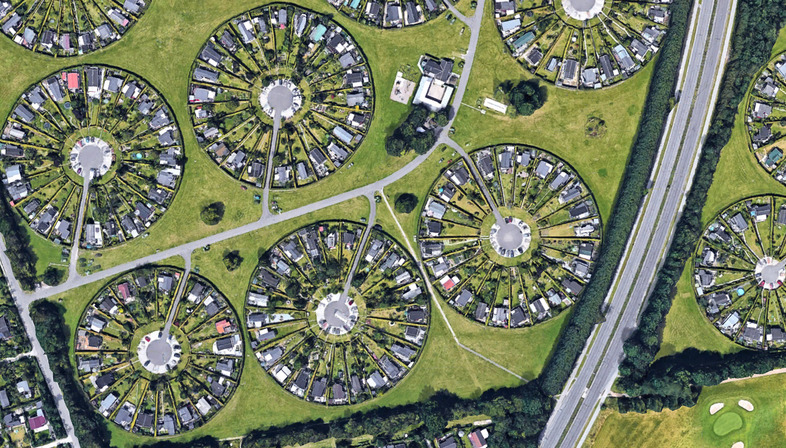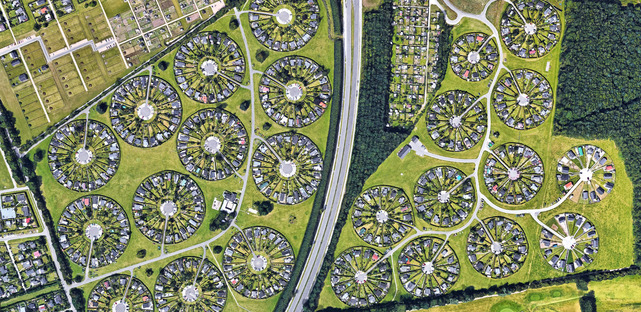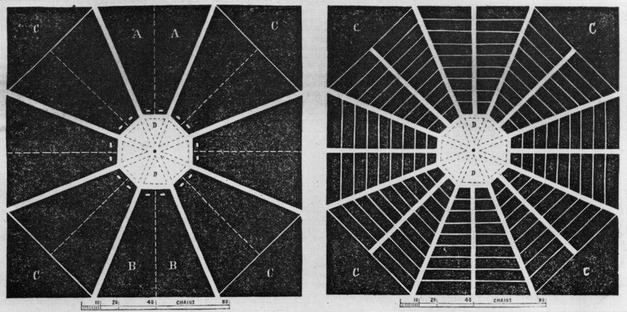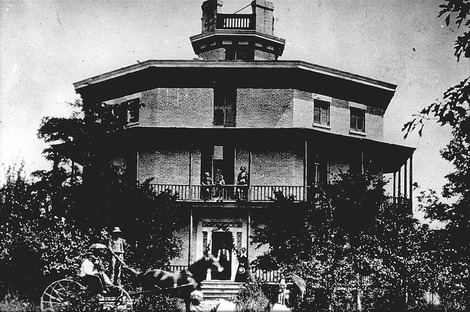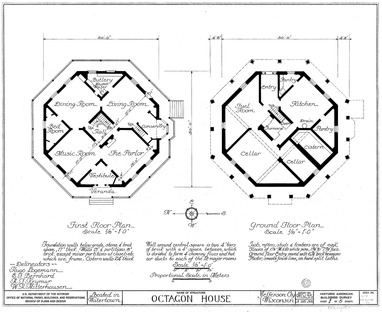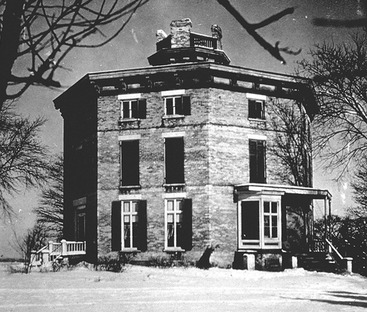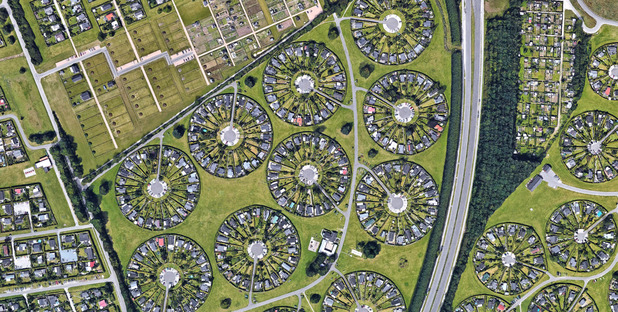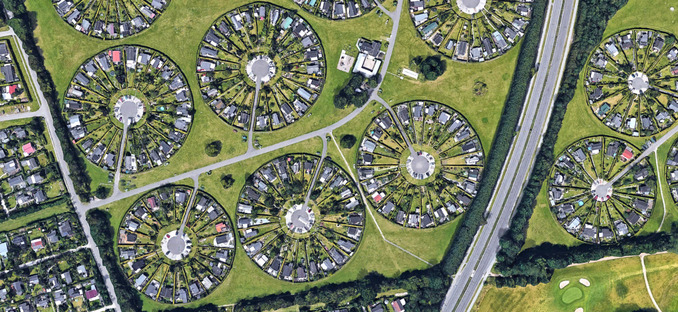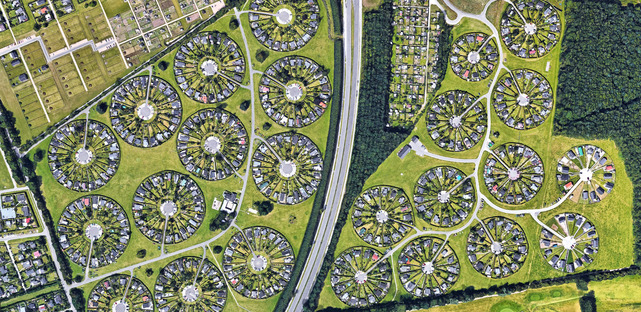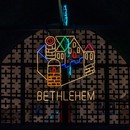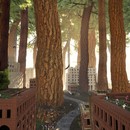16-03-2021
UTOPIAN GARDEN CITIES
Brøndby Haveby, Kansas,
Planning,
Octagon City, Henry Clubb, Utopia, Orson Squire Fowler, Garden City,
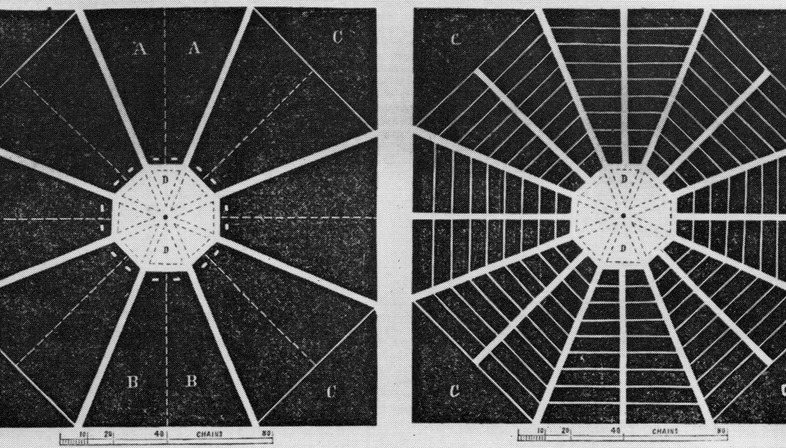
Paused...
When one lives an existence dominated by abuse, the urge to acquire those rights, which are unjustly denied, compels him to suffer through all kinds of adversities. This was the difficult, troubled path taken to develop Octagon City, an autonomous vegetarian colony, symbolizing the dream of a great utopia. A settlement, planned along the bank of a river, a few miles from a town in southern Kansas, which intended to stand as an anti-slavery symbol, not many years before the state was declared free. The reasons behind the idea were intertwined by particularly dramatic circumstances that the territory was experiencing: a long series of clashes and violent riots between those who defended the right of freedom and those who opposed it. The disagreements escalated with the passage of the Kansas-Nebraska Act in 1854, a provision that took no position on the condition of slavery or freedom of both states. In that particular moment, abolitionists and vegetarians represented two tendencies animated by common goals and aspirations, which highlighted an affinity and completion between them. The first, motivated by the desire to end the unacceptable condition of slavery, and the second, above all, by ethical reasons. The consumption of meat, almost entirely reserved for the wealthier class, was an element of strong inequality, increasing and aggravating the economic differences and social injustice.
Added to this fundamental reason was also the fact that, although the industry had grown and meat processing had improved, the hygienic standards were still unsuitable. Insufficiently refrigerated slaughterhouses and crowded cattle transport trains led consequently to possible infections and serious illnesses. It will be Henry Clubb, an abolitionist, activist and reformer, belonging to a strictly vegetarian family, as he was himself, reporter for the New York Tribune who, along with others, devoted a lot of passion to the conception and promotion of this colony, imagined as home for families of vegetarian abolitionists, who should have offered, in addition to demonstrating a completely self-sufficient diet, an important example to be emulated in this fratricidal and so unfair struggle. To design the future city, Clubb drew inspiration from Orson Squire Fowler, a phrenologist by profession, friend and also member of the American Vegetarian Society. The doctrine, in which he was an expert, based on the idea that size and conformation of the skull determine a person’s character and intellectual qualities, today is judged a pseudo-science, yet at that time was particularly in vogue. Fowler was very popular and counted among his clients famous names from both the political and intellectual world. He was a particularly eccentric man and had proven it since the age of seventeen, when with only four dollars in his pocket he had left his small village, not far from New York, walking four hundred miles to Massachusetts, resolute to become a minister and pursue an education for this career.
He possessed several peculiarities that made him, in a century of orthodoxy, a nonconformist: he was a staunch defender of equality for women at a time when they had practically no legal rights in the United States, he fought against the exploitation of child labor in the factories, and was a fierce supporter of education and temperance. His ideas were very innovative and he approached several disciplines, demonstrating a particular inclination for architecture, without any specific preparation. He published ‘The Octagon House: A Home For All’, a successful text, printed over nine times, in which he diagnosed the defects of some forms of constructions, indicating in details how to create an ideal house, with many drawings to explain as representative examples the various assertions and arguments enunciated. The hypothesis of the octagonal shape, announced in the title, had actually already been explored, counting built realizations in different locations and periods. However there was an aspect not yet contemplated that characterized his research: he focused on a principle that would only be reconsidered in the twentieth century, an approach that started from the assumption 'form follows function'. He represented schools and churches with eight sides but his main contribution analyzed this type of geometry in relation to a house, a perspective remained not investigated until then. The octagonal form, as he used to emphasize, offered a basic plan suitable for small or large houses, consequently possible to be well adapted to both the homes of the rich, or the poor. It was a structure that could be easily built, affordable and particularly healthy: rich in natural light, cool in the summer, and easy to heat up in the winter, enclosing the space efficiently by minimizing the external surface. The circle would have represented the optimal alternative to the typical square layout: "fruits, eggs, tubers, nuts ... are made spherical in order to enclose the most material in the least compass”, but unfortunately this geometric figure made difficult an optimum internal organization.
An ambitious geometric plan that promised a better society, inspired by the octagonal Fowlerian vision, defines the configuration of Octagon City, the future vegetarian colony that promised to embody a utopia that could not be realized: eight radial streets converged towards a central octagon, larger than a square, containing a school, a park and a church, with all the eight-sided houses facing inwards. Clubb had managed, with his newspaper, to stir great interest in this future venture, attracting hundreds of people willing to participate. Selecting over fifty families, among those who had shown a great involvement in abolitionism and vegetarianism, he finally purchased a piece of land to begin the mission. The future settlers enthusiastically embarked on the long, difficult journey but when they arrived, they discovered with great disappointment that practically everything still had to be built. In the meantime, conflicts had intensified on the border with neighbours who opposed the abolishment of slavery and, with the advent of winter, the vegetarian diet proved to be insufficient, causing problems of malnutrition and an emergence of epidemics. Many returned, others resisted for a while, later forced, for reasons of survival, to seek friendly relationships with part of the local Osage Indians vegetarians, who helped them until the rest of the tribe returned from their annual buffalo hunt.
Unfortunately, the Octagonal City and its utopia remained an abstraction. The project failed but as someone will say later: "if architecture and town planning are merely the formalization of present unjust social divisions, then we must reject town planning and its cities until all design activities are aimed towards meeting primary needs. Until then, design must disappear. We can live without architecture”. This statement of Natalini doesn’t need comments: renouncing a new world, a more fair and egalitarian society must not be the contribution of this discipline, and consequently a merit certainly has to be recognized to those who have tried to provide a true contribution to improve a better future, even if, probably with many defects. Apart from the achievement, the planimetric scheme, that had been studied and suggested octagonal houses, gained a lot of interest and a large number of houses with these characteristics, of which some testimonies still remain, were built within that period in the United States and Canada. The amateur architect had been able to convince that a house with many facets would allow to live in a healthy, ventilated and light-flooded environment, capable of transmitting pleasant sensations and conditioning the mood, above offering significant advantages from an energy-saving point of view.
Among the factors that have granted the prerequisites to explore new strategies able to transform a certain type of existence, in addition to those that embrace situations of social discontent, there are others that arise from discomfort for an environment too artificial. The need to guarantee not only a more equitable community life but also an existence more in harmony with the natural context led to many attempts to connect the city and the countryside, demonstrating how unlikely and difficult a true interaction is between the two, often ending with detrimental proposals for one or the other. The various plans, that have not remained at the level of pure drawing on black and white boards, such as that of the reactionary, dreamer Clubb, include a plot of land, just outside Copenhagen, where for over 50 years has been conceived a real "summer city" of vegetable gardens, completely immersed and surrounded by green areas. Seen from aerial shots it is so attractive from a formal point of view that it is difficult to believe that it is real. It shows a truly unusual configuration, a huge flat expanse dotted with many circles all exactly the same, containing strictly identical tiny houses, arranged adjacent to each other, along the inner line of the circumference. The really curious and also very interesting pattern formed by these circular marks is the work of the landscape architect Erik Mygind. The municipality of Brøndby approved the idea and the project was born in 1964. Brøndby Haveby, also called "garden city", is a small community. There are rules governing the use of the houses: only those who have a residence within 20 kilometers can become owner and it is possible to rent them and reside there only from April and October and on weekends, every other month, for the duration of the whole year. During these periods anyone can take a break and an escape in the fascinating green oasis, devoting himself to the care of ornamental or fruit plants, doing some gardening or agriculture.
Brøndby currently has 284 gardens with 24 houses within each circumference, spread over a plot of approximately 400 square meters. A set of very simple rules orders the daily life of the community, residents and newcomers. The structure of the entire project has been conceived on the model of the traditional Danish village, with the meeting point in the center, to encourage social interaction and help a certain privacy. There are also some joint works, organization of outdoor parties and musical events as an opportunity for greater cohesion and help to get to know each other. It is not surprising that in a country that has made the bicycle a daily means of travel, it was thought to satisfy a need like this, deeply inherent in the human nature. Such a unique and eco-friendly urban planning initiative should perhaps transform itself from eccentric whimsy into a more frequent and much more common occasion for anyone, especially for those who reside in a metropolitan center.
The "utopian phase", characterized by an effort of liberation from contingent problems, which does not adapt to accept inevitable negative effects, yearning for better scenarios offers a very stimulant solicitation for the search of alternatives and for an action against models that risk dangerously to crystallize. Even when utopian reconstructions fail to be realized, some of their fragments remain and propagate, and one day sometimes sprout, revealing the prophetic character of certain intuitions.
Virginia Cucchi
Credits
Cover, Brøndby Haveby, Denmark, Photo of google earth
1,3 : Orson Fowler’s design for an octagon structure. Photo of Wikimedia
2, 4 : The Octagon House in Watertown, Wisconsin, in 1856. Photo of Library of Congress
5-6: Brøndby Haveby, Denmark, Photo of google earth










