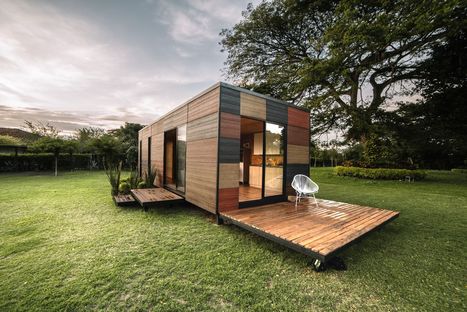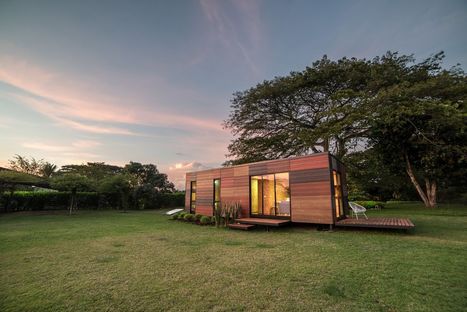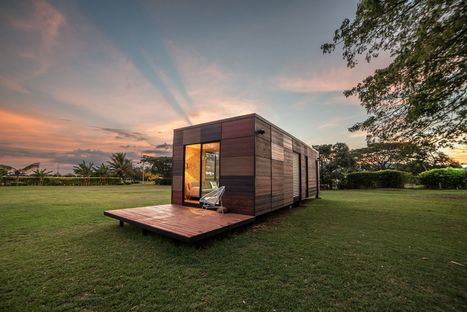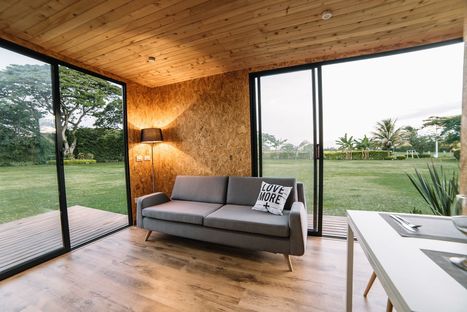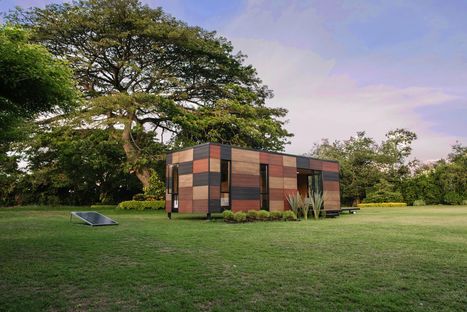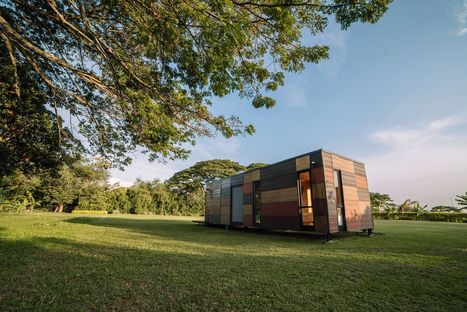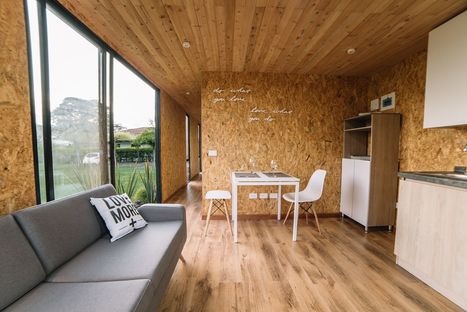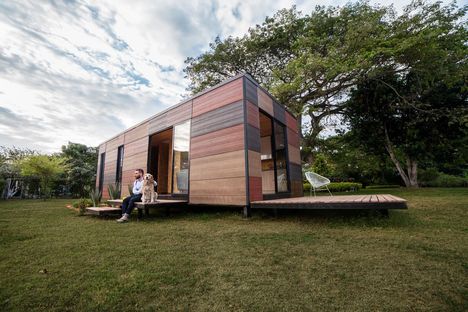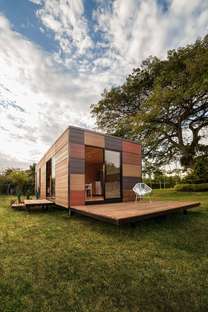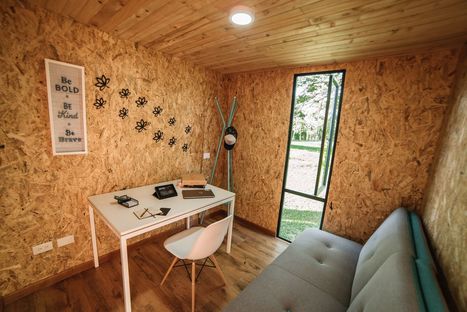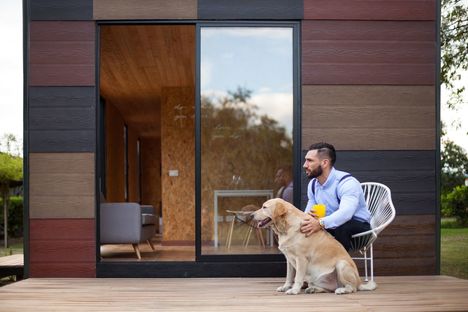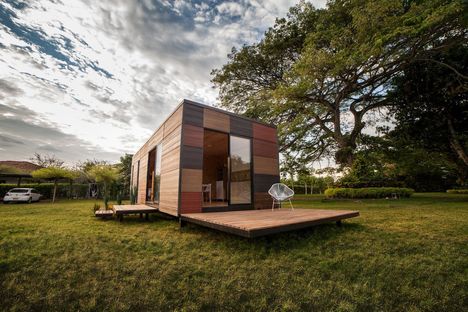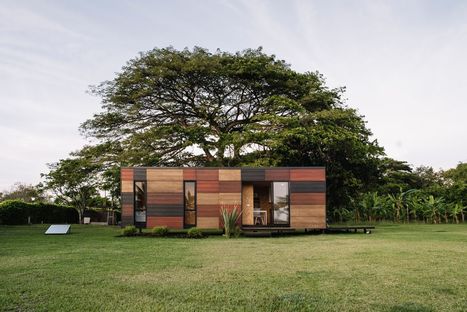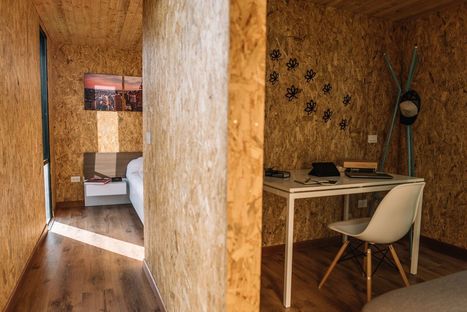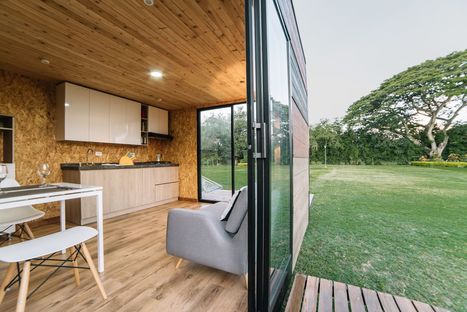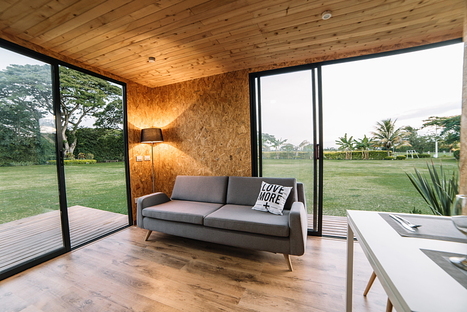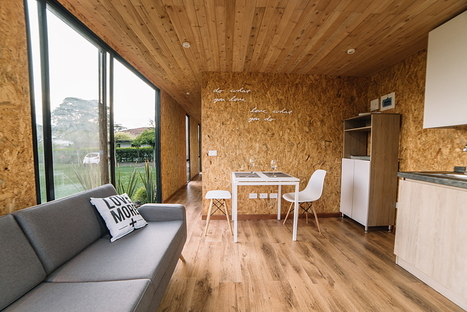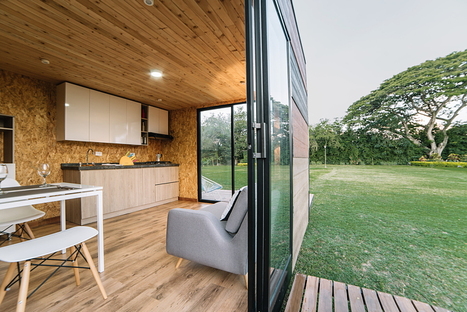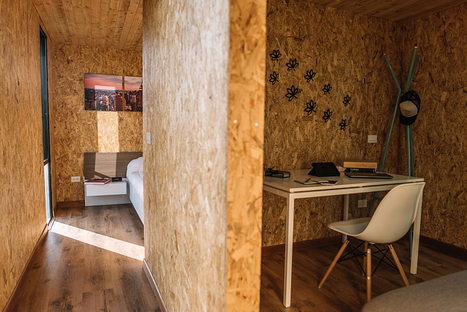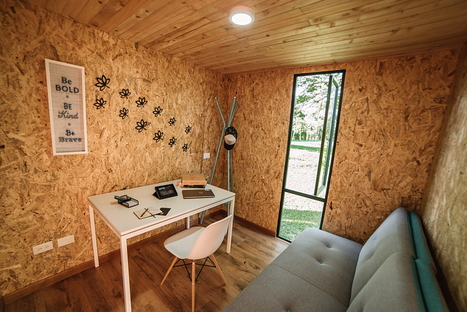07-12-2015
VIMOB by Colectivo Creativo Arquitectos
- Blog
- Sustainable Architecture
- VIMOB by Colectivo Creativo Arquitectos
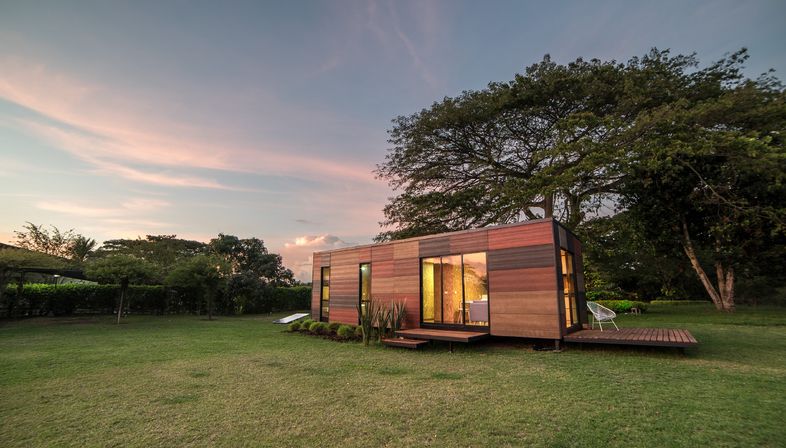 The design team from Colombian-based studio Colectivo Creativo Arquitectos have created VIMOB, a living module that combines sustainability and lightness - two of the major themes of today - with an aesthetic that enables “light living” with style.
The design team from Colombian-based studio Colectivo Creativo Arquitectos have created VIMOB, a living module that combines sustainability and lightness - two of the major themes of today - with an aesthetic that enables “light living” with style.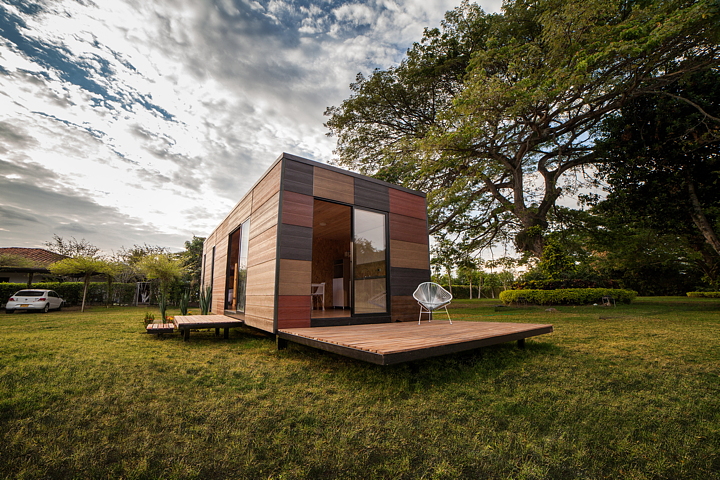
The theme of light houses, of “shelters” in all their different forms - from mountain huts to emergency housing - is a hot topic in current architectural debate. The Colombian architects from Colectivo Creativo Arquitectos have responded with VIMOB, a modular solution to living, based on prefabrication and onsite assembly to keep costs and building times to a minimum.
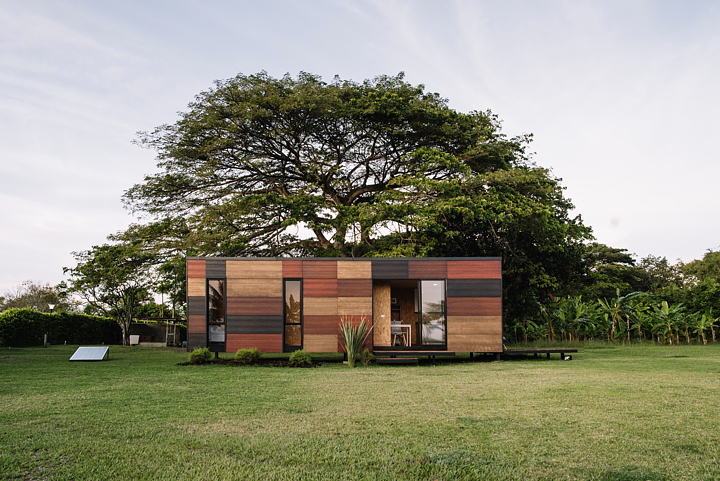
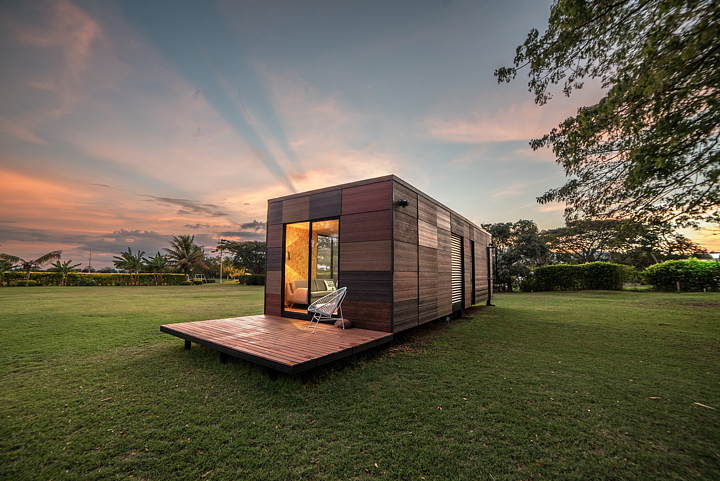
A project that the architects covered in every detail, assembling it in their own workshop than demounting it for shipment, to offset any ugly surprises during actual construction. The metal frame creates a raised platform that only touches the land in a few points, thus limiting the building's footprint.
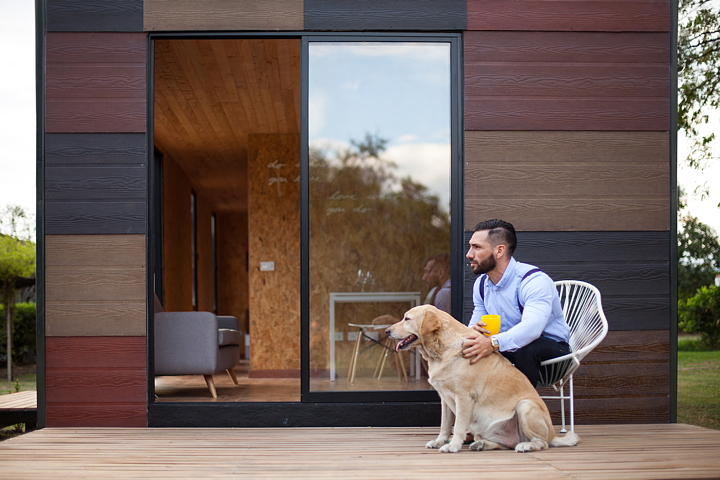
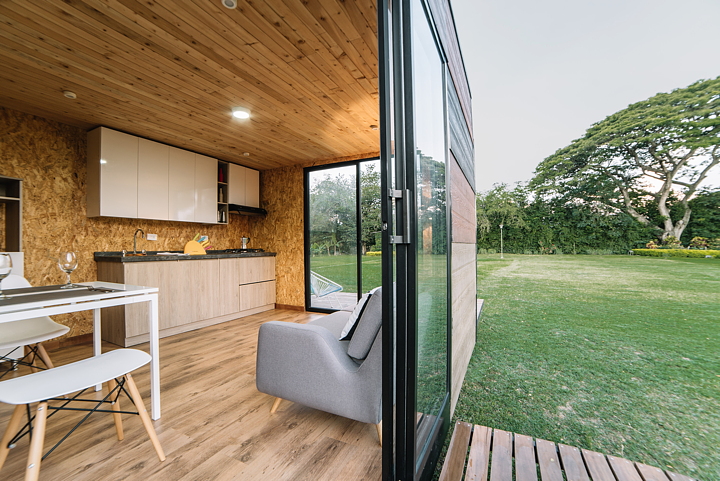
The frame is then covered in panels of the same colour as the earth, studied so that VIMOB can fit into the widest range of settings, from beach to mountain. The interior walls are made from Oriented Strand Board (OSB) panels, and the floor in pine slats. Large floor to ceiling windows not only assure natural light, but underscore the relationship with the landscape, also emphasised by a porch extending out from the kitchen.
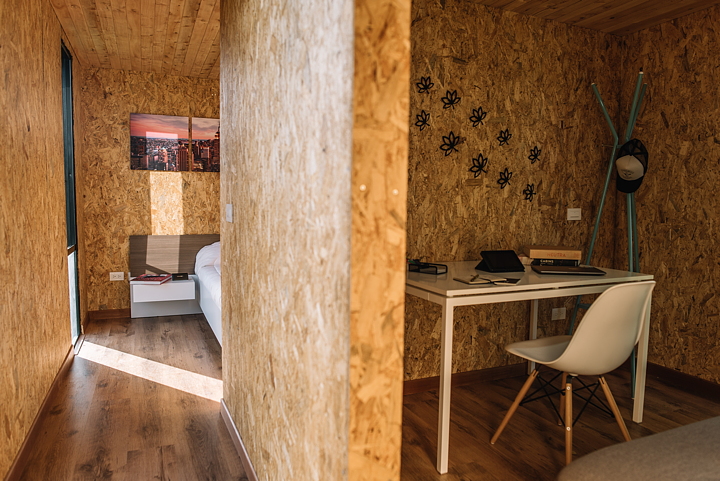
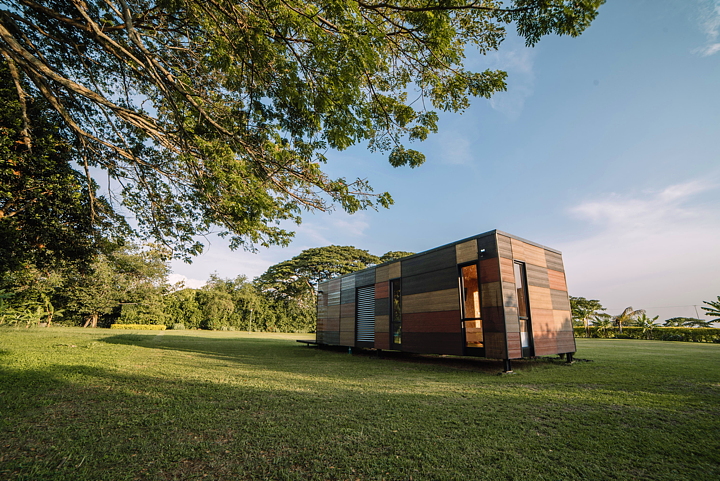
VIMOB by Colectivo Creativo Arquitectos is a real home, combining the simplicity of construction with a warm, friendly appearance, not at all like the stereotype prefabricated homes, opening new horizons when it comes to “sustainable and light living”!
Christiane Bürklein
ARCHITECTS: Colectivo Creativo Arquitectos.
DESIGN TEAM: Felipe Lerma, Juan Sebastián Saavedra, Laura Lerma, Giovanella Astudillo, Darío Conde.
LOCATION: Corregimiento de Matapalo, Palmira, Valle del Cauca, Colombia.
PROJECT YEAR: 2015
AREA: 37 M2
PHOTOGRAPHS: Mauricio Carvajal, Felipe Orvi.
VIDEO: Alfredo Van-Arcken, Leonardo Botero, Felipe Orvi.










