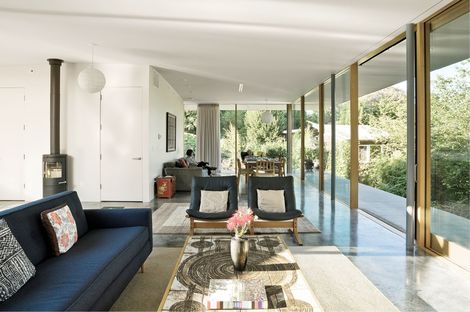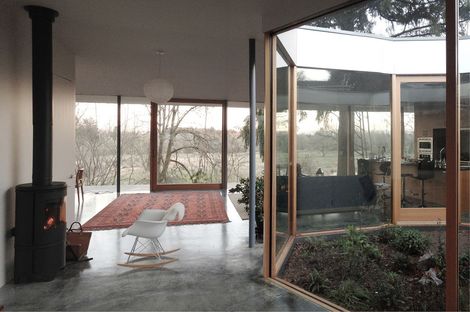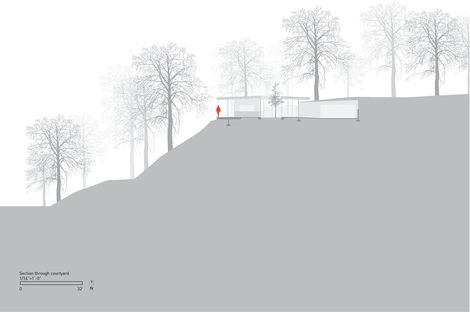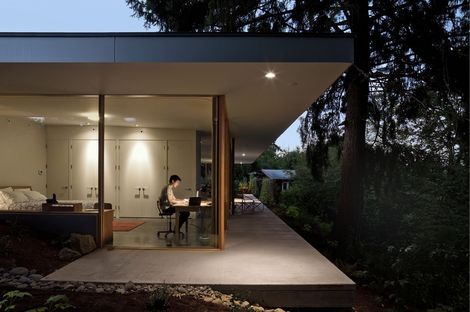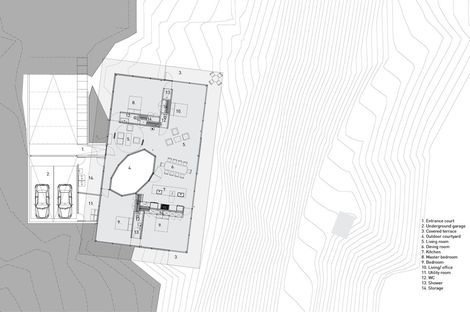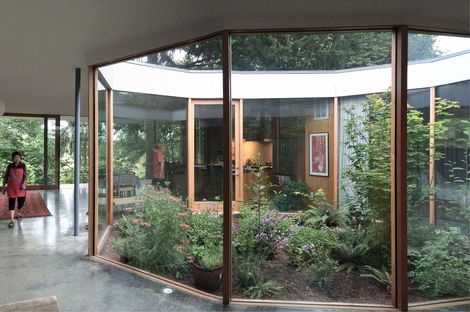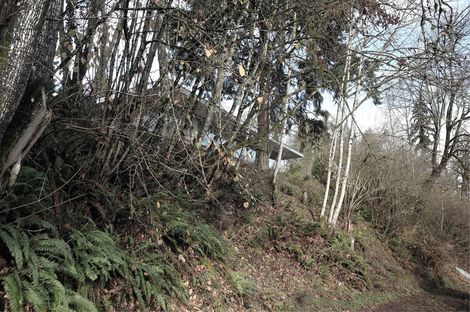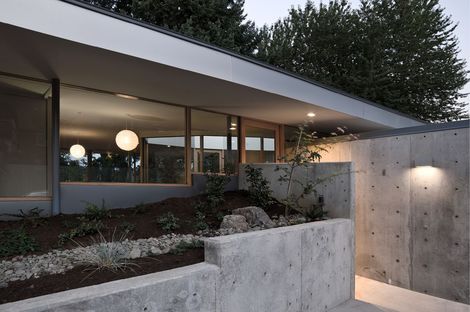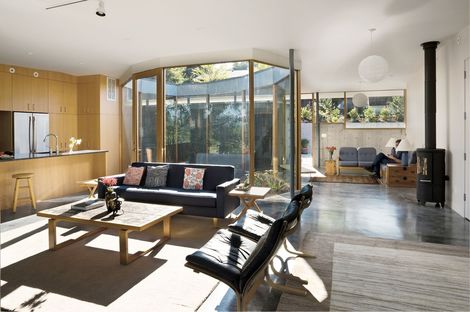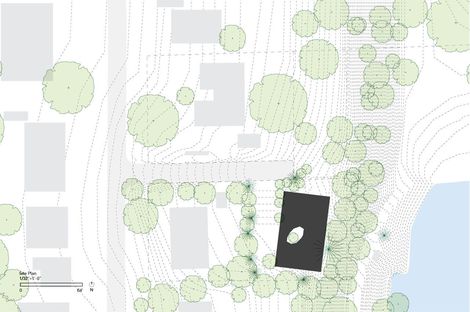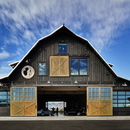- Blog
- Sustainable Architecture
- NO ARCHITECTURE and the Courtyard House in Oregon
 NYC-based architecture practice, NO ARCHITECTURE has designed a house that keeps its carbon footprint to a minimum, at the same time making the most of natural light and space at every hour of the day. Downsizing is great!
NYC-based architecture practice, NO ARCHITECTURE has designed a house that keeps its carbon footprint to a minimum, at the same time making the most of natural light and space at every hour of the day. Downsizing is great!
La The Courtyard House designed by Andrew Heid’s practice, NO ARCHITECTURE (NOA) is a virtuous example of how to unite the client’s needs with sustainability and respect for the environment: natural wetlands in Aurora, Oregon.


The 231-square metre house is arranged around a glazed courtyard. It overlooks the Pudding River on one side, and on the other it sinks into the hillside. This design solution limits its visual impact and at the same time improves energy efficiency.


NOA’s Andrew Heid proposes a new use of space for the home, based on the principles of cohabitation, while still keeping the necessary level of privacy. The Courtyard House is designed as a continuous sequence of rooms around the courtyard, in close visual contact with the outdoor environment which becomes an integral part of the actual home. The floor plan shows this loop of rooms, formed of two L-shape volumes – a tangible, sustainable way to meet the new needs of extended and inter-generational families.

Project: NO ARCHITECTURE, Andrew Heid, www.noarchitecture.com
Location: Oregon, USA
Year: 2013
Photography © NO ARCHITECTURE and Michael Welden, courtesy of NO ARCHITECTURE










