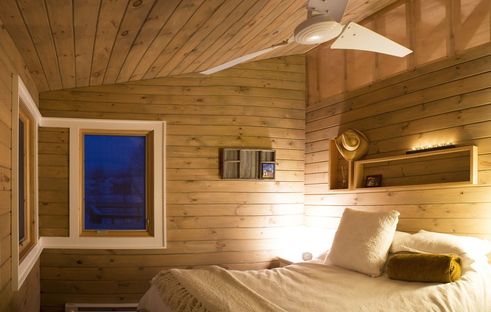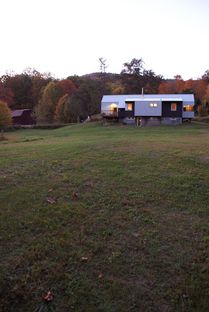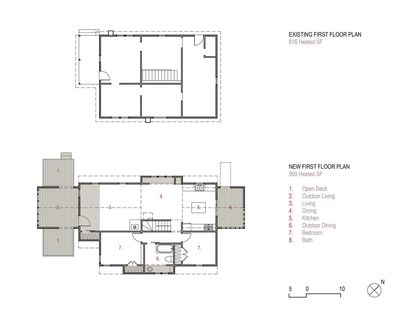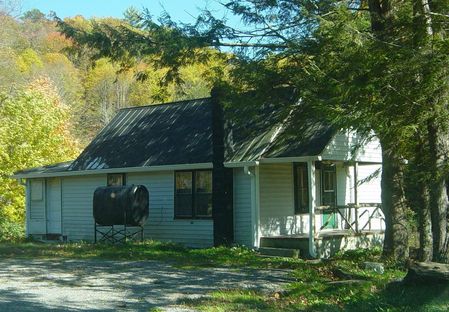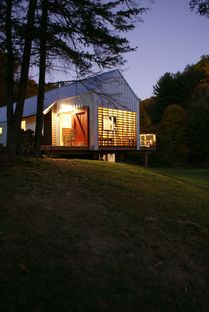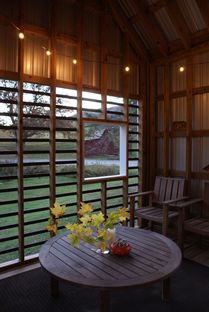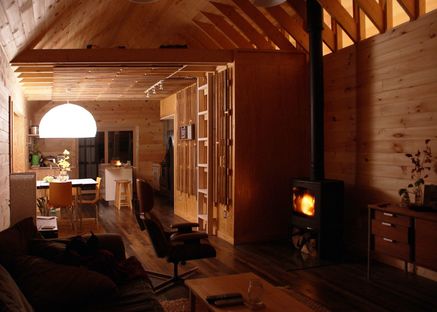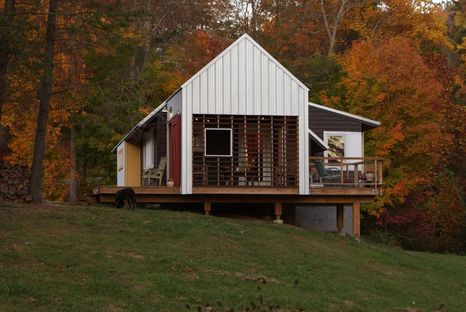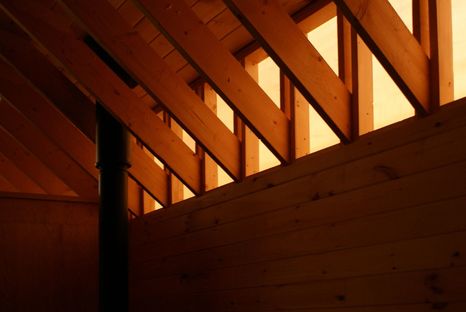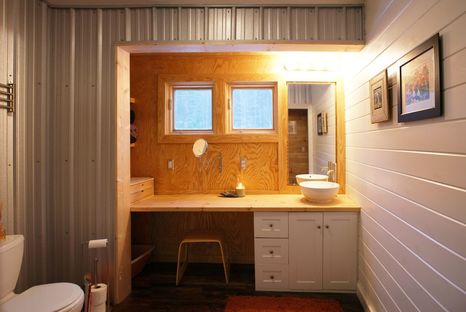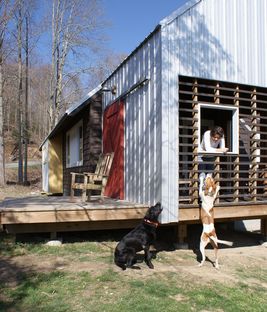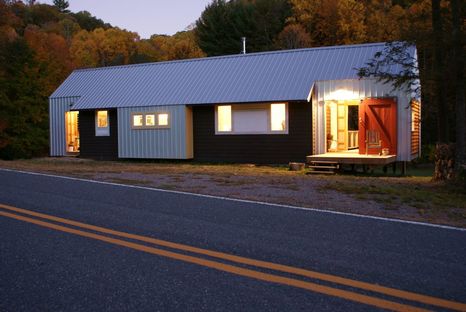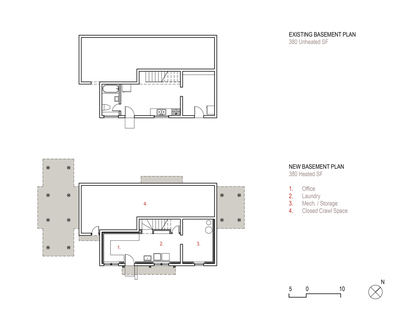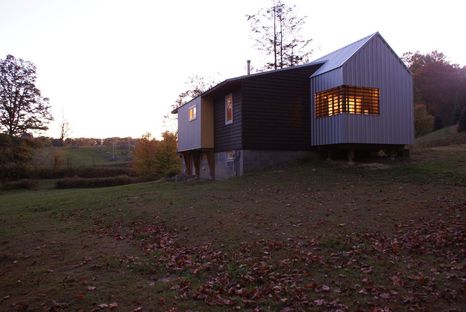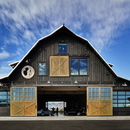- Blog
- Sustainable Architecture
- Farmhouse Redux. Sustainable project by Chad Everhart.
 A rural home in North Carolina, testimony to the area’s thriving bygone era and now abandoned, like so many others; this derelict home was given a second chance, thanks to the refurbishment project by American architect, Chad Everhart.
A rural home in North Carolina, testimony to the area’s thriving bygone era and now abandoned, like so many others; this derelict home was given a second chance, thanks to the refurbishment project by American architect, Chad Everhart.
Architect, Chad Everhart refurbished a derelict farmhouse in the Appalachian mountains, “Farmhouse Redux”.


The original residence, dating back to the 1920s, was modest in size, making it necessary to reconfigure the interior spaces as well as to reinterpret its connections with the outdoors, in order to meet the changed needs of the present. This caused an abstraction of the vernacular form, now more geometrical, also extending the living space outdoors, by adding a protruding room resting on cantilevers, to reduce its footprint.


The project is sustainable on various levels, starting from the material salvaged after demolition of the parts that could no longer be used and continuing with the purchase of building materials from local suppliers and manufacturers. All the wood types used for the interiors walls and floors were locally sourced and milled at a nearby sawmill.


The home’s position and its openings allow it to take full advantage of natural ventilation and light. A woodstove provides heating in winter, and is sufficient thanks to the building’s excellent insulation.

Farmhouse Redux is a comfortable, modern home and at the same time a declaration of sustainable love for local tradition.
Project: Chad Everhart Architect, PA - http://www.chadeverhart.com/
Location: Boone, Western North Carolina, USA
Anno:
Photos: Courtesy of Chad Everhart










