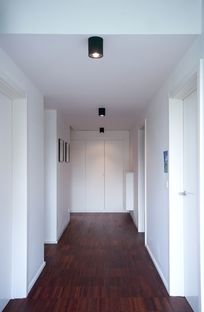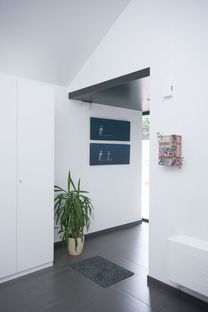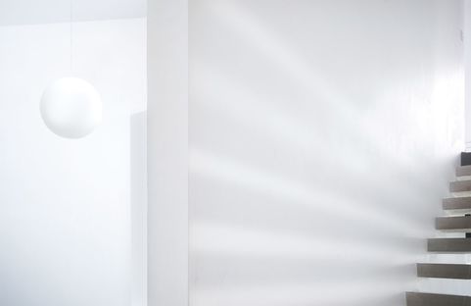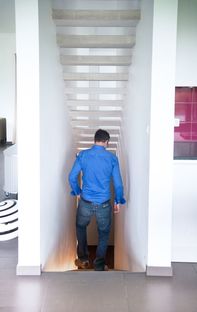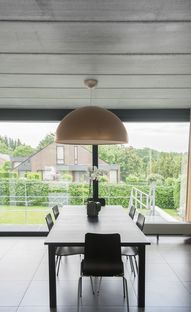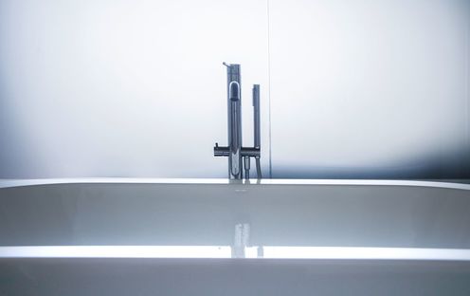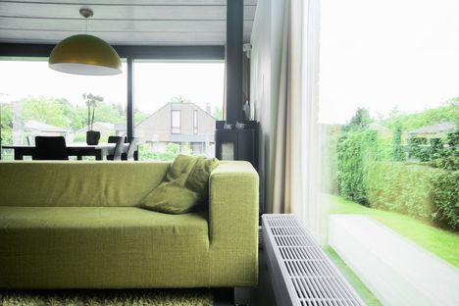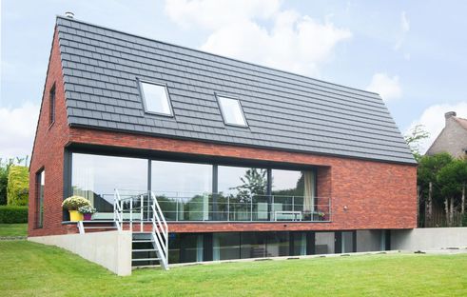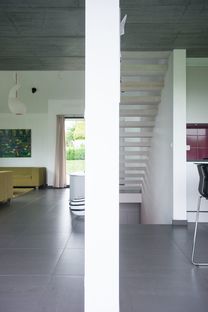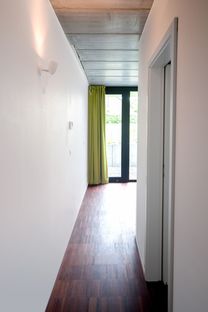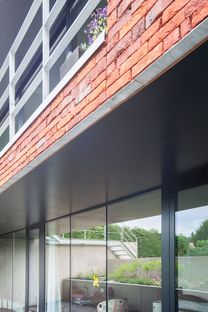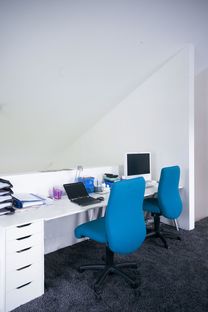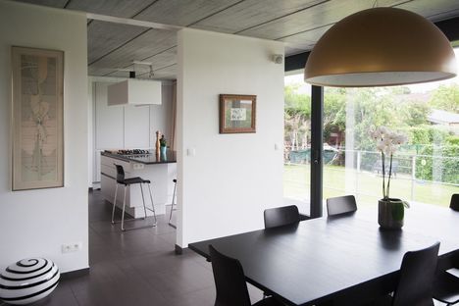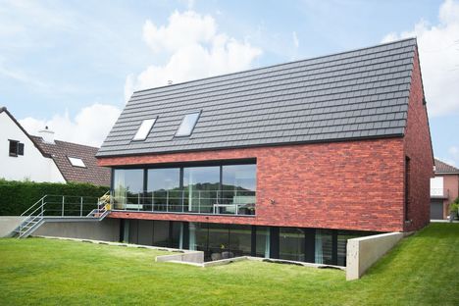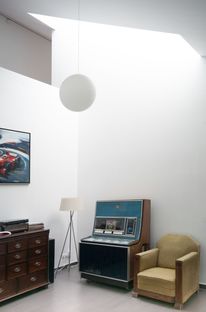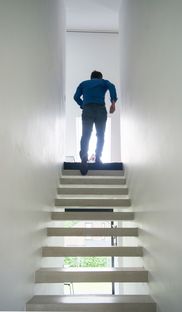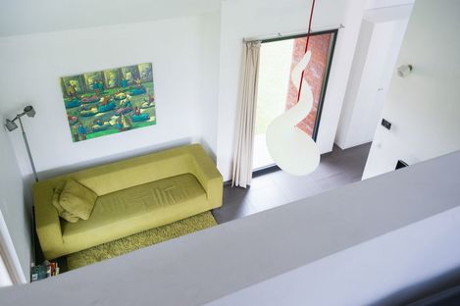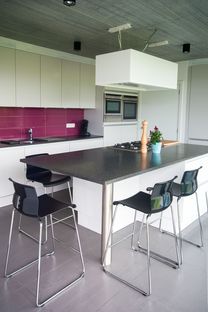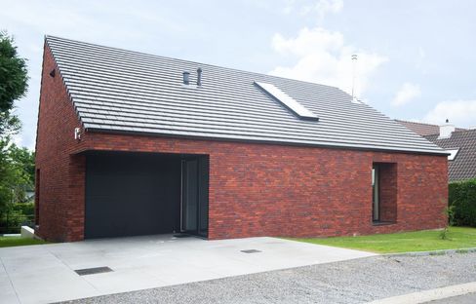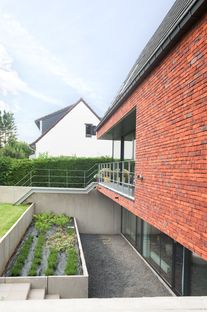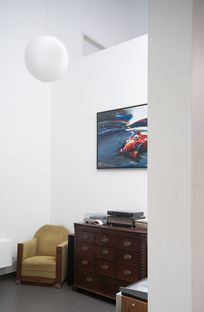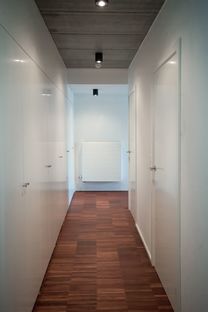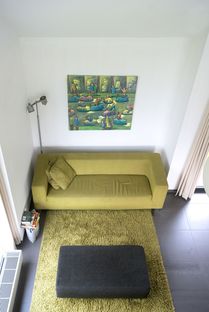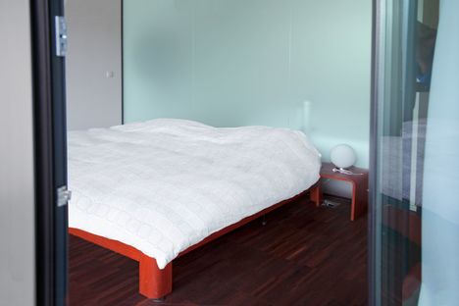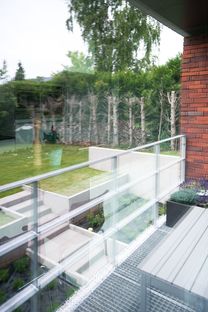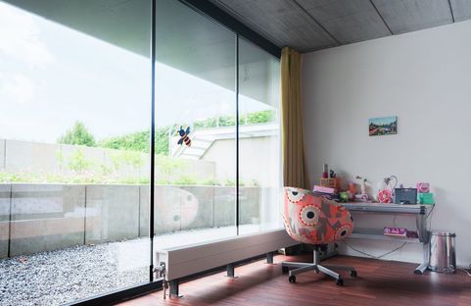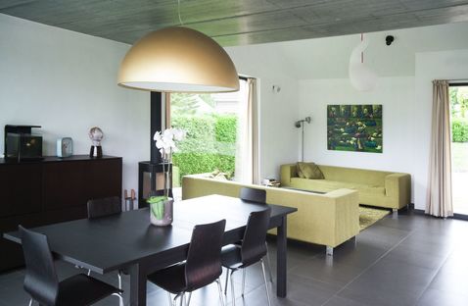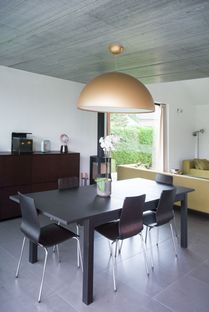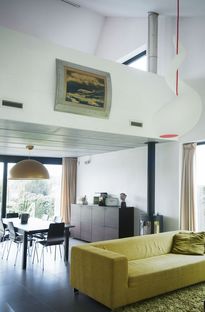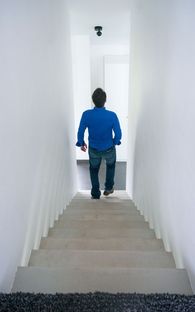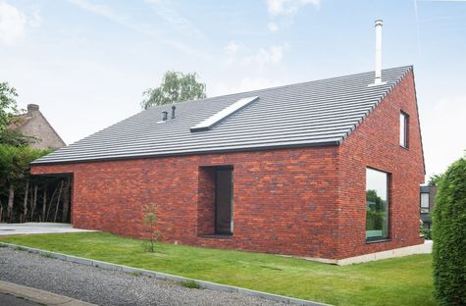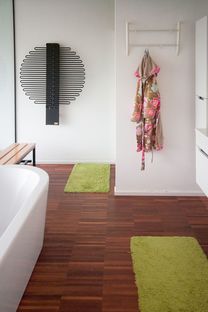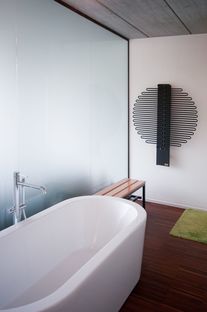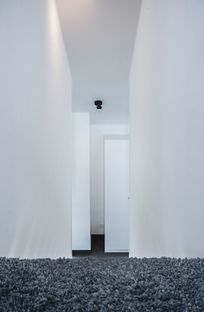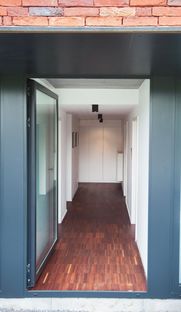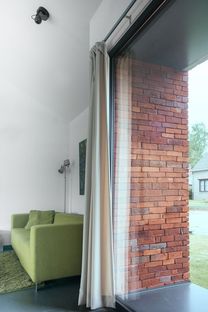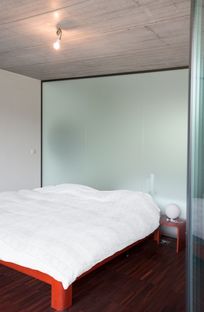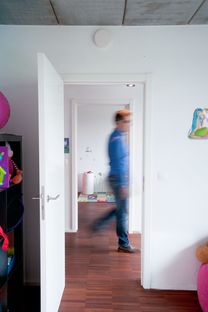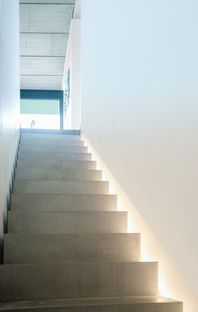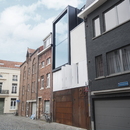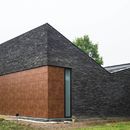- Blog
- Sustainable Architecture
- Blanco Architecten has designed a low-energy consumption home
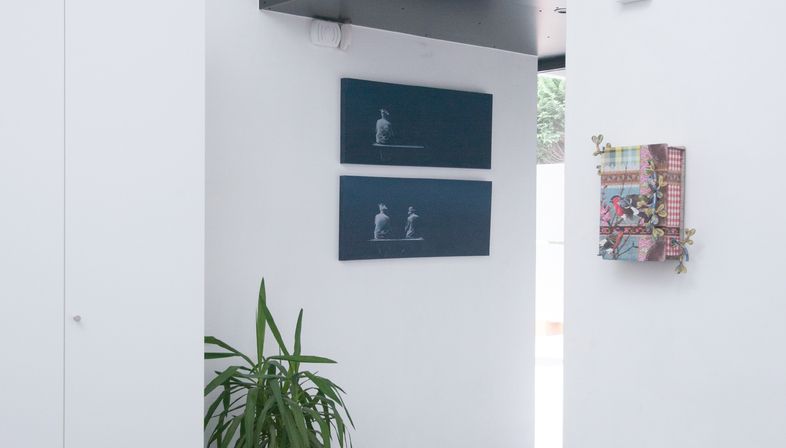 Belgian firm, Blanco Architecten has designed a single-family home that complies with building regulations on the outside and saves all its surprises for the innovative interior.
Belgian firm, Blanco Architecten has designed a single-family home that complies with building regulations on the outside and saves all its surprises for the innovative interior.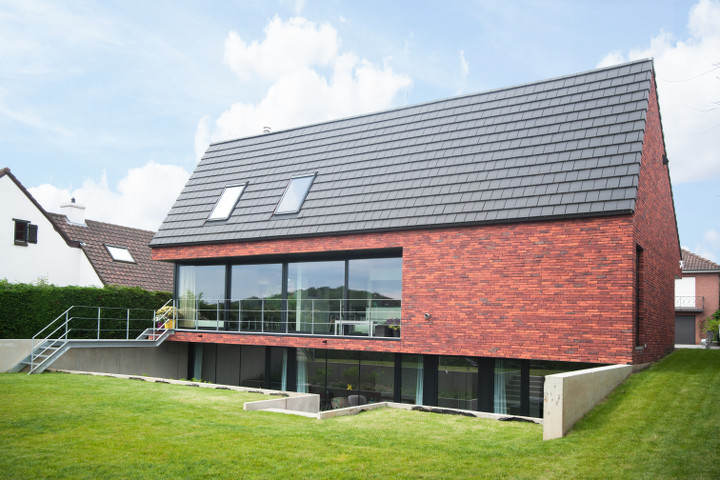
The team from Blanco Architecten already demonstrated that just because a building has a traditional façade, the interior doesn’t necessarily have to be conventional too.
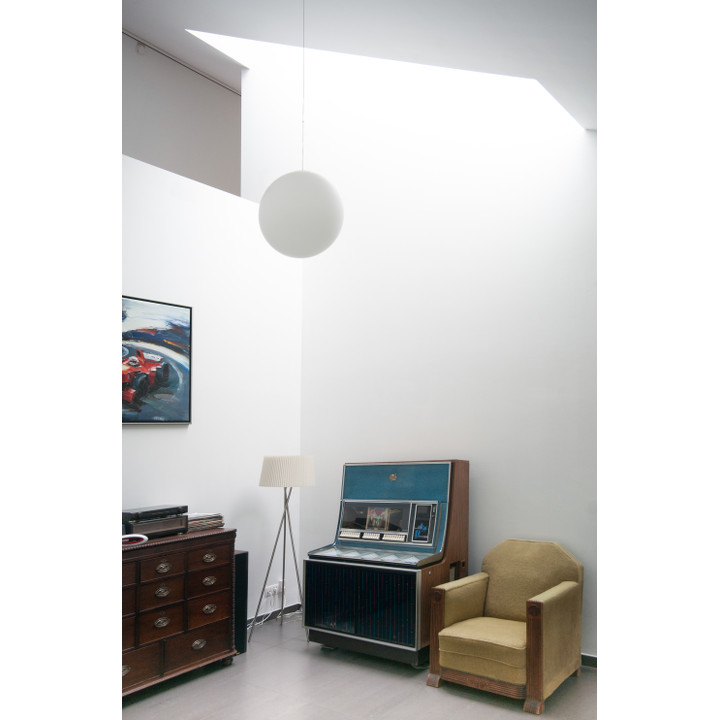
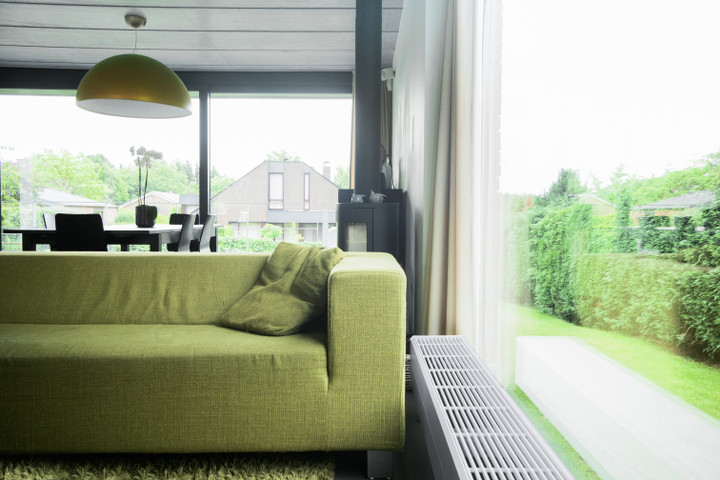
The working title for their latest project is “The Denial of the Cottage”, a single-family home with the local exposed brick façade vernacular. The Blanco Architecten team also worked to high standards in terms of material and energy use, thus managing to build a low-energy house.
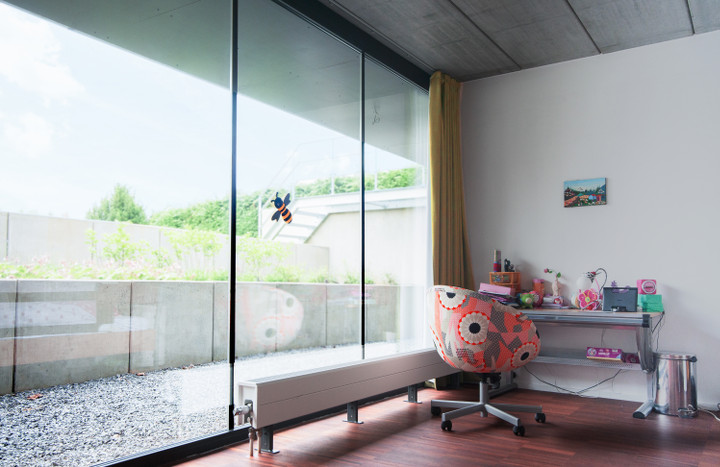
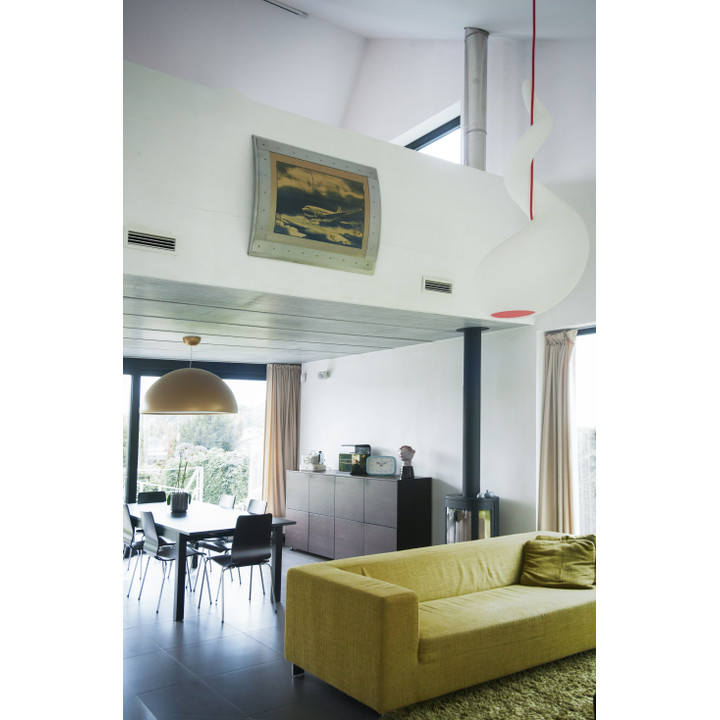
The architects completely reversed the traditional layout where bedrooms are located upstairs: they have actually been moved downstairs to what was originally the basement, but the architects added large windows, garden landscaping and limited depth to fill it with light. The living areas are located on the first floor, part of which has double-height ceilings. What the architects have created is new spatiality, making the most of the gable roof to add a touch of city loft to the common area.
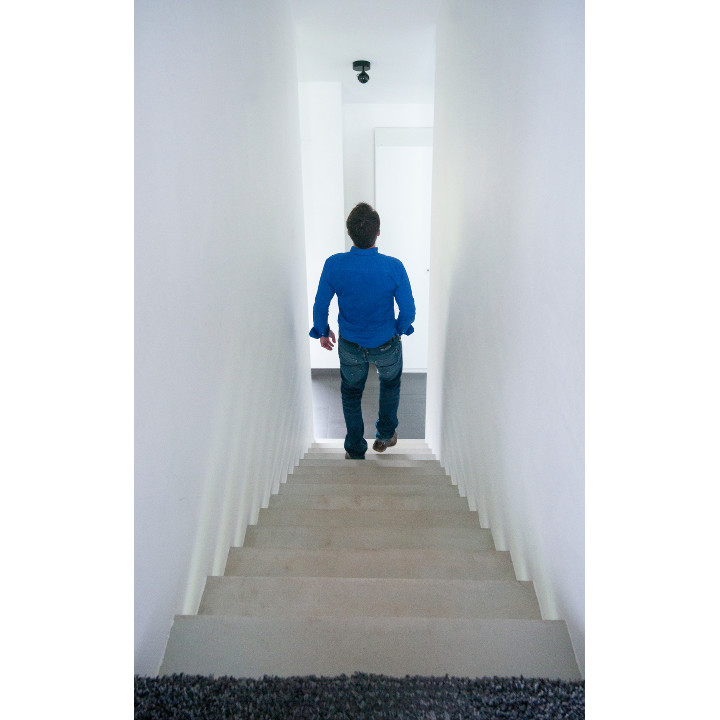
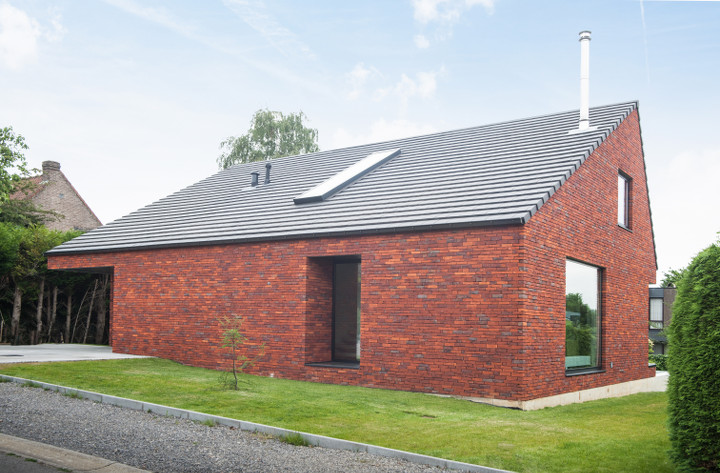
The result is an environmentally-friendly home, where the striking visuals of the interiors don’t impact on the urban context!
(Christiane Bürklein)
Project: Blanco Architecten http://www.blanco-architecten.be
Year: 2014
Location: Belgium
Photos: Kristel Merckx http://www.kristelmerckx.com










