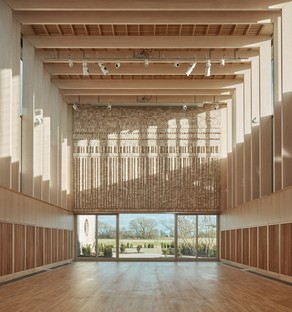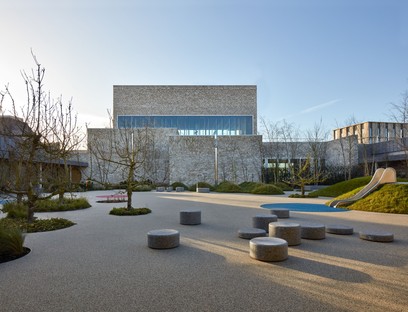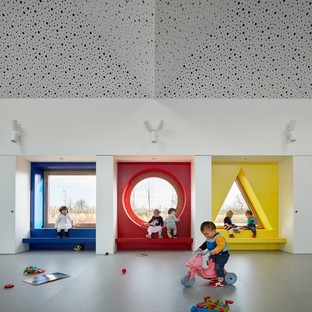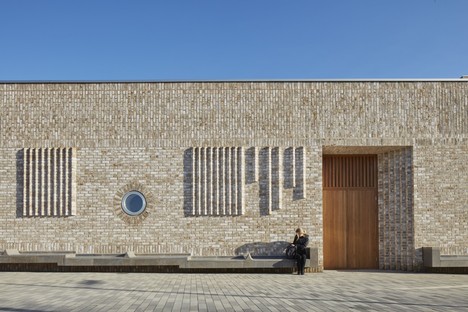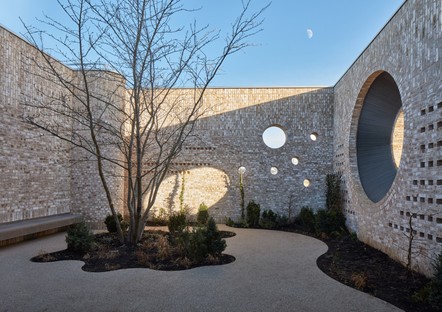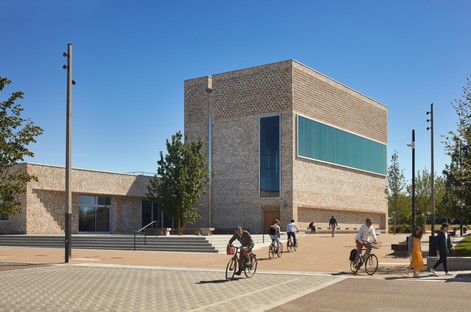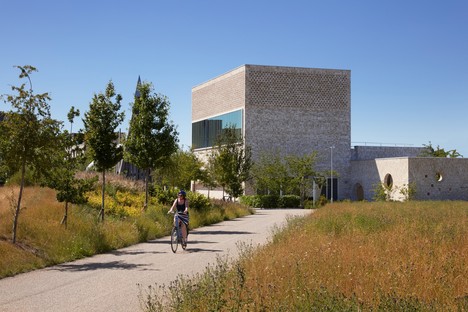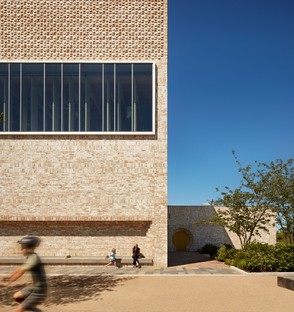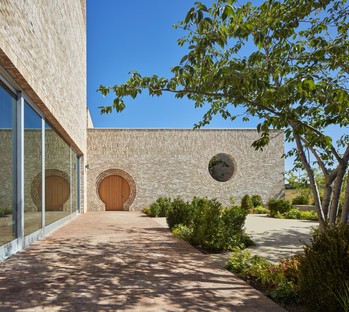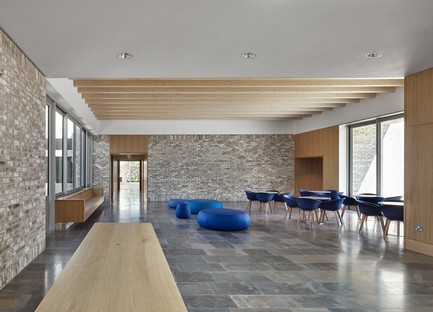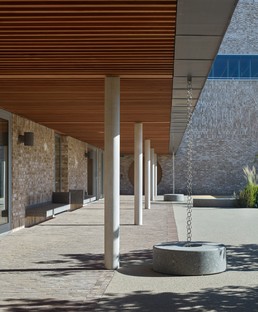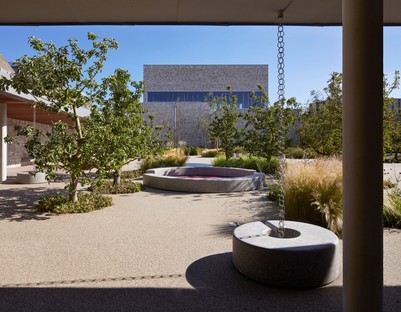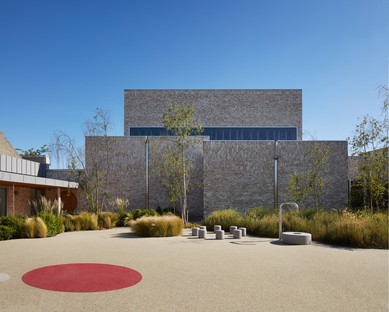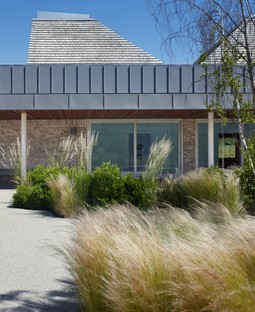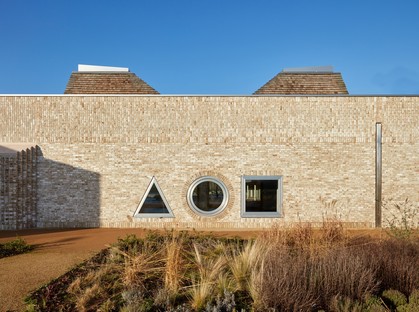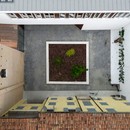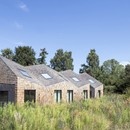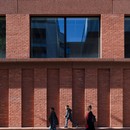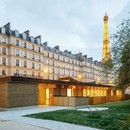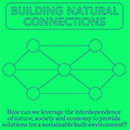08-08-2018
Storey’s Field Community Centre and Nursery by MUMA, Cambridge
MUMA (McInnes Usher McKnight Architects),
Alan Williams,
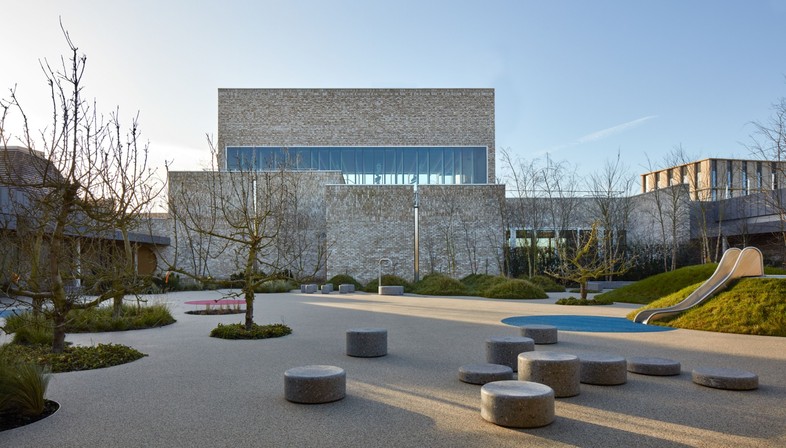
A great quality building designed paying great attention to the smallest details, resorting to technology only where necessary. A building that conveys joy and desire to play and that was created on a human scale, as it was designed to accommodate the community and the nursery children. These are some of the elements highlighted by the judgement of the panel of the Stirling Prize 2018, which included, among its six finalists, the project of the Storey’s Field Community Centre and Nursery for the University of Cambridge and the community of Eddington.
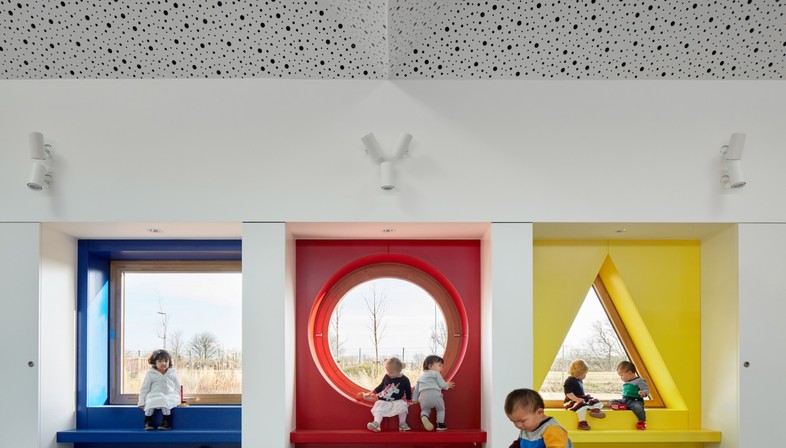
Eddington is a new, developing suburb located north-west of Cambridge, which made of sustainability and a lively community its strength. In this context, a key role is played by the new building designed by architectural studio McInnes Usher McKnight Architects (MUMA) to make of it the very heart of the community. The Storey’s Field Community Centre and Nursery is a flexible space, designed to host different types of events, laboratories, ceremonies and meetings, which is also provided with a nursery. The architects hope that it may go well beyond the traditional concept of a centre hosting artistic workshops, to become a fundamental point of reference for the Eddington community.
The nursery hosts 100 children and is arranged around three sides of a garden, while on the fourth side is a community centre, the larger and taller volume, with a main hall with a capacity for 180 people.
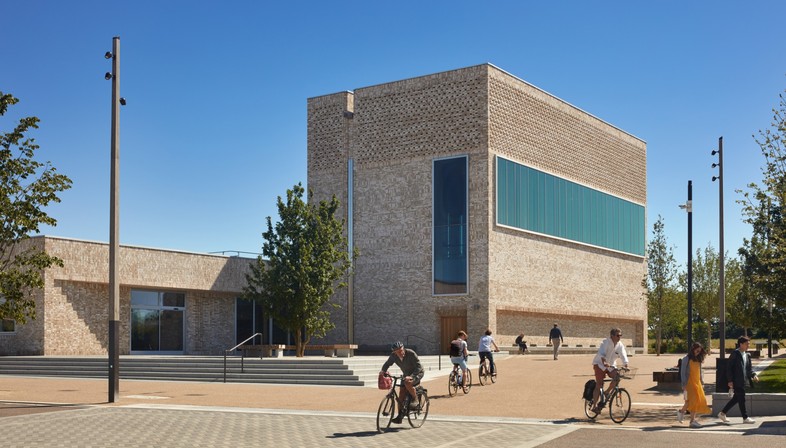
A balanced example of functionality and sustainability, the hall is optimised to ensure high acoustic performance and can be arranged according to different layouts depending on the events to be hosted. The architects did not use complex systems to manage the hall, but implemented simple solutions, with a view to sustainability and user-friendliness. For example, to manage and change the amount of daylight, one simply needs to put the blinds up or down. To isolate and improve the acoustic performance of the walls of this large hall, architects intervened on the enclosing wall brickwork, creating hollow or solid spaces which break up the sound waves of voices coming from the outside, or of the music coming from the inside. The hollow and solid spaces in the brickwork recall the patterns of geology in the surrounding landscape. Great attention is paid to the smallest detail, including the design of those that Yvonne Farrell and Shelley McNamara, curators of the 16th International Architecture Exhibition of Biennale di Venezia, defined “Freespace”. The external walls of the community centre, for instance, are lined with comfortable seats where to stop and chat while waiting to take part in the events, and the nursery windows recall elementary geometric shapes and the three primary colours.
(Agnese Bifulco)
Architects: MUMA LLP http://muma.co.uk/
Date of completion: January 2018
Client company name: University of Cambridge
Location: Cambridge, UK
Internal area: 2,248.00 m²
Project Management: Turner & Townsend
Quantity Surveyor / Cost Consultant: Gardiner & Theobald
Engineers (Structural, MEP, Civic, Fire): AECOM
Landscape Consultant: Sarah Price Landscapes
Theatre and Acoustics Consultant (Community Centre): Sound Space Vision
Acoustics Consultant (Nursery): AECOM
Facade Consultant: FMDC Ltd.
Lighting Consultant: Lumineer Studio Ltd.
Planning Consultant: AECOM
Access Consultant: Centre for Accessible Environments
BREEAM Consultant: NHBC
CDM Coordinator: Faithful + Gould
NEC Supervisor: Calfordseaden
Images courtesy of RIBA, photo by Alan Williams










