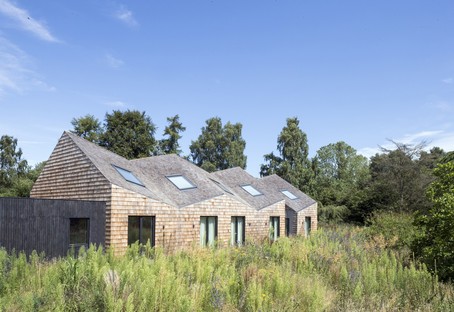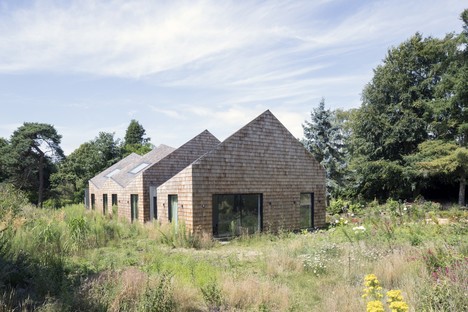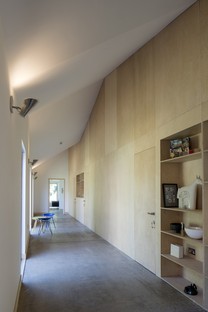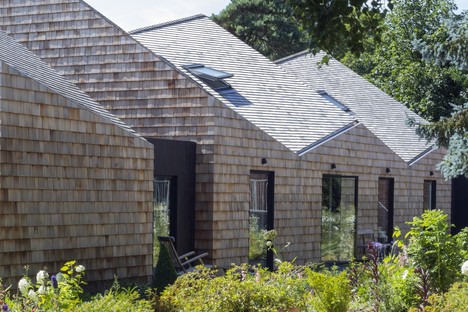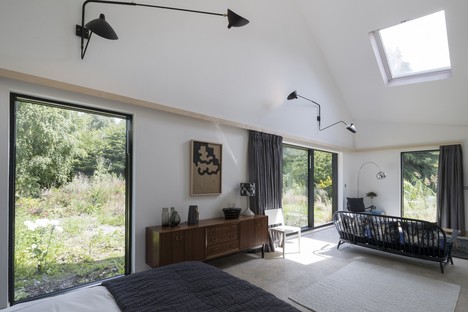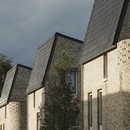30-04-2020
Blee Halligan Architects from barn to B&B: Five Acre barn in Suffolk
Blee Halligan Architects,
Suffolk, UK,
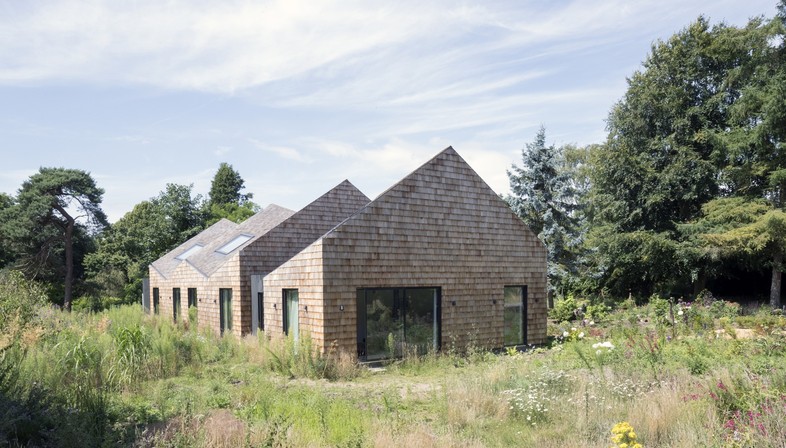
In the Suffolk countryside, on the east coast of England, Blee Halligan Architects converted an old farmhouse and barn. The architects transformed the old brick barn into a house and designed a new volume for the bed and breakfast. The two adjacent constructions are only a mile away from the sea, surrounded by the five-acre wood which gives the property its name, Five Acre Barn”. The site selected by the clients, Bruce Badrock and David Woodbine, has great potential, for it is located in what the British National Trust has identified as an area of extraordinary natural beauty near Aldeburgh, a coastal village 180 km north of London which is a very popular holiday destination. One third of the homes in the village are holiday homes, for it is a very popular retreat for getting away from the big city. Two important cultural events are held in Aldeburgh every year, a literary festival and an art festival that attract hundreds of visitors.
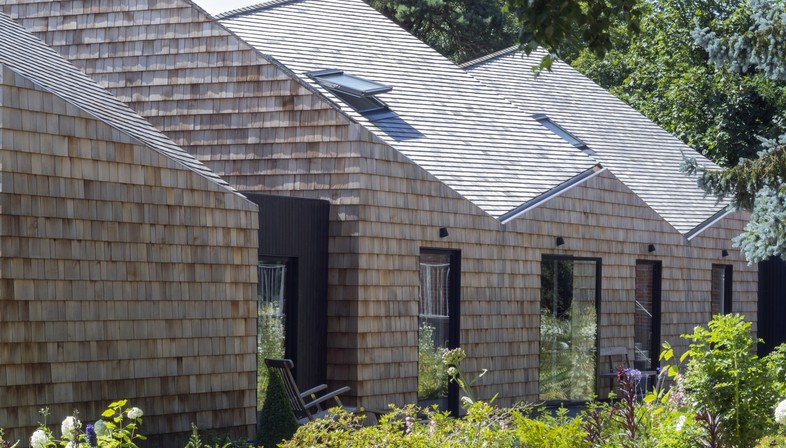
In the “Five Acre Barn” project, the architects of Blee Halligan worked on the existing volumes on the property, demolishing the construction built in the seventies and replacing it with a new building in which to set up the five bedrooms and service areas of the bed and breakfast. The new volume is directly linked to the old brick barn, which has been renovated and improved with only minimal intervention, such as the addition of a new gutter, repairs to the roof and the opening of a new window. The old building is now a single elegant volume with a kitchen/dining room/living room where the guests from the B&B have breakfast.
The new building designed by Blee Halligan Architects has an original shape which is perfectly suited to its context. Its most unusual feature is the roof, which makes the building look like a big sculpture and dynamically defines each room in the B&B. The outside of the building is entirely covered with cedar shingles on both walls and roof so that it blends into its natural surroundings. The rooms are spacious inside, 6 metres high with a big skylight in the roof. All the rooms except one are on two levels, with a living area and private bathroom on the lower level and a bedroom above, reached via an internal staircase. Each room has its own carefully considered private view over the Suffolk countryside and the landscaped garden, which the owners take care of themselves.
The Five Acre Barn is an example of how even a project with a modest scale and budget can be sustainable, achieving important results: the building won three RIBA awards in 2018 and was shortlisted for the Stephen Lawrence prize.
(Agnese Bifulco)
Images courtesy of RIBA, photo by Blee Halligan Architects / Sarah Blee Photography
Project Name: Five Acre barn www.fiveacrebarn.co.uk
Location: Suffolk, UK
Clients: David Woodbine and Bruce Badrock
Architects: Blee Halligan Architects https://www.bleehalligan.co.uk/
Lead Architects: Greg Blee, Joshua Doyle
Design Team: Blee Halligan
Structural Engineers: Adam Power Associates
Contractor: Paul Rolph
Area: 450 m²
Year: 2018
Photographs: Sarah Blee Photography
Awards: RIBA Regional Award, Regional Small Project of the Year, Regional Award Short List










