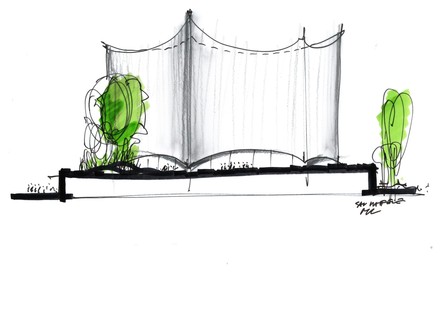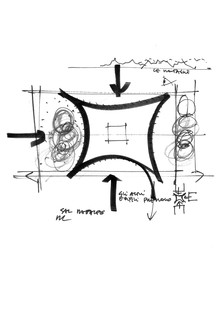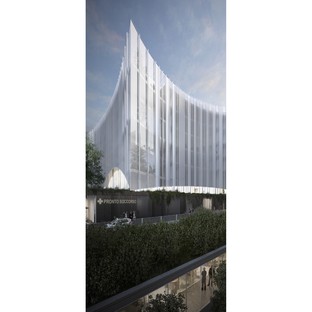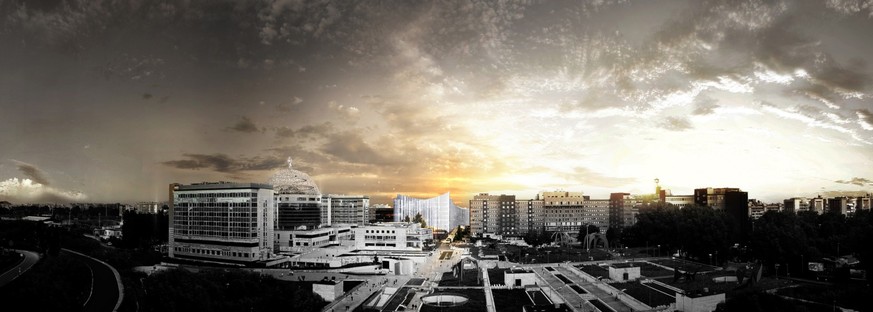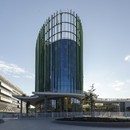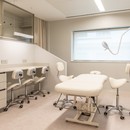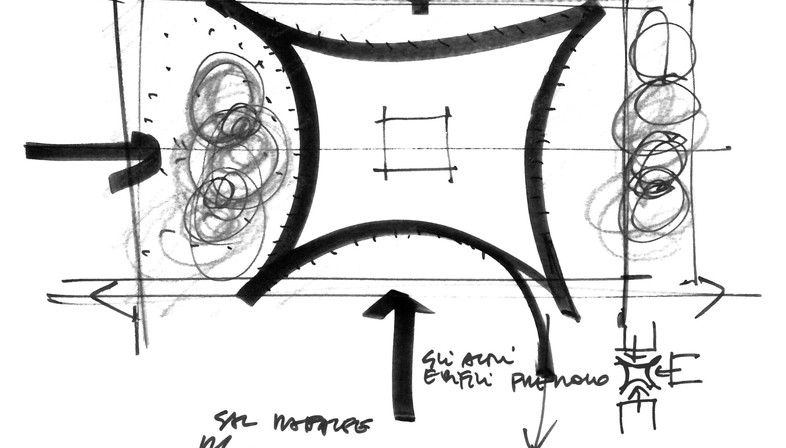
San Raffaele Hospital in Milan will become a hospital of the future when the new wing designed by architect Mario Cucinella is completed.

The architect presented his plans for the new surgery centre and emergency ward at I.R.C.C.S. San Raffaele Hospital at a meeting held on December 17 at Triennale di Milano.
Mario Cucinella has come up with a new hospital concept combining efficient instrumentation and medical robotics with psychological wellbeing for patients in response to the need for a building that is not only pragmatic but “sensible”.
In order to fit it into a high density urban fabric which already has a strong character of its own, the architect designed a complex which is composed of two complementary volumes in both architectural and functional terms. The first volume will be a base containing the surgery unit, the emergency ward and the hospital’s primary functions, while the second will be a tower containing the wards (300 beds) and clinics. Daylight will play an important role in the hospital, illuminating underground connections with the existing hospital. The image of the new building will be determined by the outer façade of the tower, covered with a series of ceramic strips of different sizes on the northern and southern sides. The strips shelter the hospital rooms from the sun and reveal the building as a sculptural object which is energy-efficient and environmentally friendly.
(Agnese Bifulco)
Design: Mario Cucinella Architects
Consultants: InAr Ingegneria Architettura (Plans for Medical Layout)
Ballardini Studio di Ingegnaria (Structures)
Deerns Italia SpA (Installations)
Ranieri Studio Tecnico Associato (Safety and fire safety features)
Location: Milan, Italy
Images courtesy of MC A
www.mcarchitects.it










