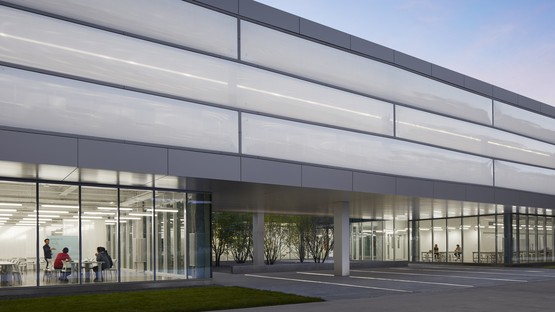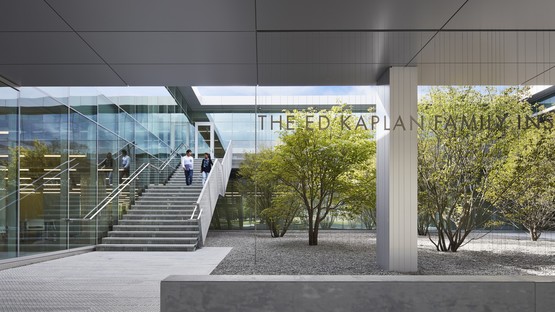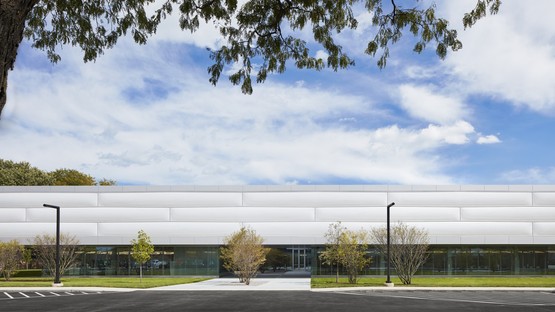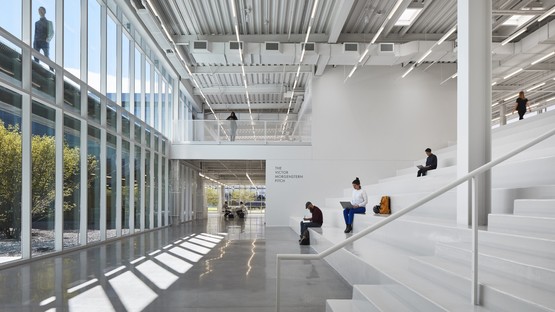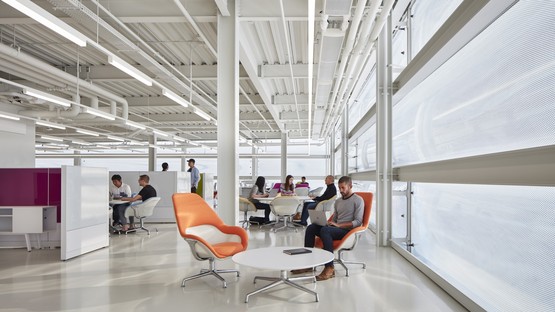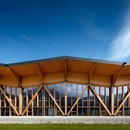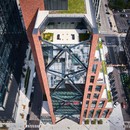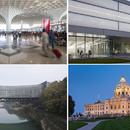15-04-2020
John Ronan Architects designs the Ed Kaplan Family Institute in Chicago
John Ronan Architects,
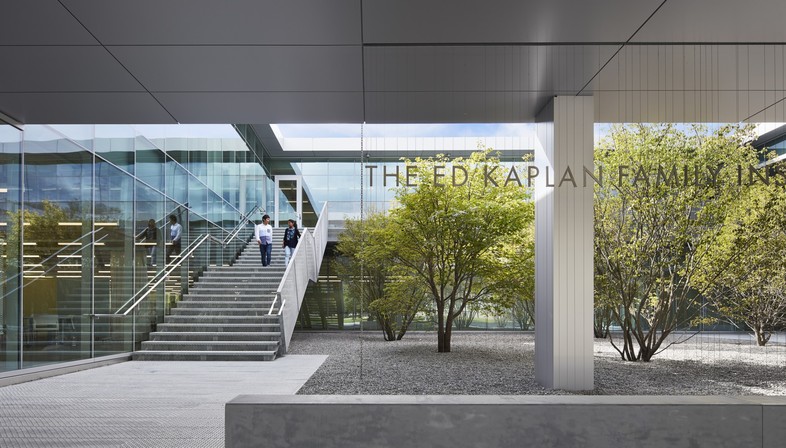
"It’s an idea factory - a place of creative collision between students and faculty across disciplines, where new ideas are explored and tested on their way to becoming meaningful innovations." This is how architect John Ronan describes the project completed by his architecture studio for the Ed Kaplan Family Institute for Innovation and Tech Entrepreneurship, located in the Illinois Institute of Technology’s campus in Chicago. A project commissioned by Ed Kaplan, a former student and member of the University's Board of Trustees, from whom the Institute takes its name.
The Kaplan Institute is a beautiful open and bright building which, as described by the jury of the Architecture Awards 2020, the prizes awarded by the American Institute of Architects (AIA): “combines functionality and sustainability into an elegant design solution, all while working within rigorous financial constraints in a setting with tremendous architectural standards".
The context to which the jury of the AIA awards refers is the Illinois Institute of Technology in Chicago, an iconic project by a master of modern architecture, Ludwig Mies van Der Rohe, who designed both the campus and some of its most important buildings, including the Crown Hall, home of the College of Architecture. In 2003, the McCormick Tribune Campus Centre was added, thanks to the project designed by Dutch architect Rem Koolhaas and his OMA studio.
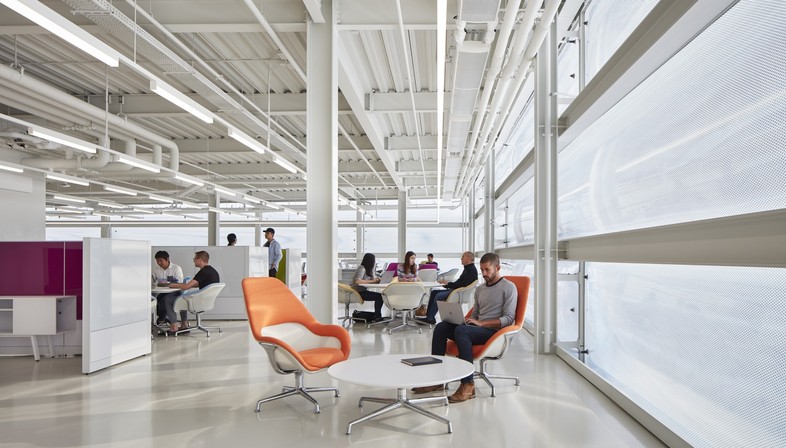
The Ed Kaplan Family Institute for Innovation and Tech Entrepreneurship is the first new academic building completed at the IIT after more than forty years, a project focused to the training of students who intend to specialise in technological innovation. Indeed, the Kaplan Institute is devoted to fostering collaboration, innovation and entrepreneurship between IIT’s students, faculty and partners, hosting research projects on advanced prototyping and serving as the new headquarters of the IIT’s Institute of Design.
Following the general guidelines of the campus masterplan created by Mies van Der Rohe, the building designed by architect John Ronan is a parallelepiped that for the most part develops horizontally. The regular plan of the building is organised around two rectangular courtyards, which allow daylight and ventilation to penetrate deep into the structure. The two-storey glazed courtyards are accessible from the outside through the long sides, becoming an entry point to the Institute and an important circulation area for students, teachers and visitors. Large windows allow a continuous and direct visual relationship with the campus. The second floor of the building, which cantilevers over the ground floor to provide shade, is enclosed in a dynamic façade featuring thermal ETFE (Ethylene Tetrafluoroethylene) membrane cushions. The solution gives the building a light, cloud-like appearance, reflecting the innovative and sustainable character of the project. Through a sophisticated pneumatic system, it is possible to modulate the amount of solar energy entering the building based on the weather and on the amount of daylight. The large internal spaces are easily adaptable for different uses. Where greater privacy is required, spaces can be reconfigured as needed thanks to the use of detachable partitions, while maintaining the flexibility of the building.
(Agnese Bifulco)
Images courtesy of AIA American Institute of Architects, photo by Steve Hall
Architect: John Ronan Architects http://www.jrarch.com/
Owner: Illinois Institute of Technology
Location: Chicago, IL
General Contractor: Power Construction Company
Engineer - Structural: Werner Sobek Stuttgart
Engineer - MEPFP: dbHMS
Engineer - Civil: Terra Engineering
Landscape: Terry Guen Design Associates
Lighting: Charter Sills
Security: Jensen Hughes
Programming: Shepley Bulfinch
ETFE Subcontractor: Vector Foiltec
Photo: Steve Hall










