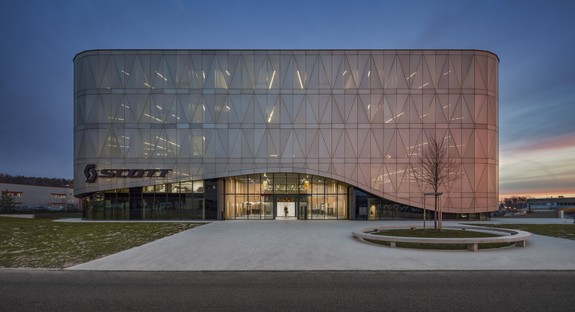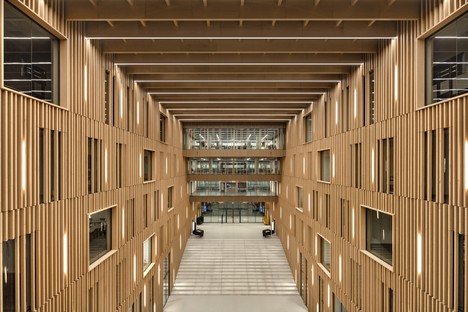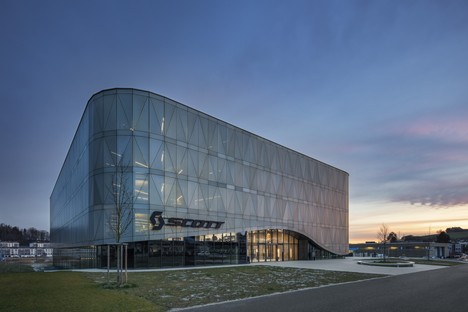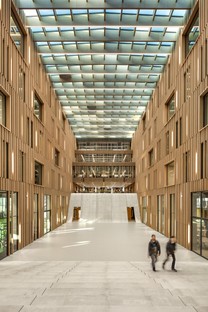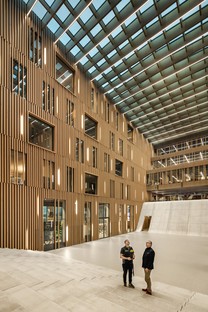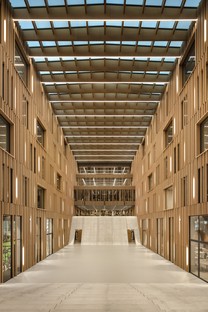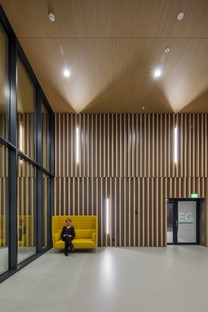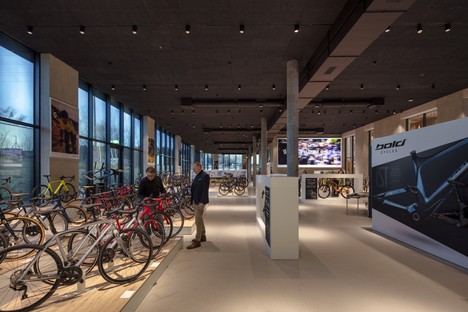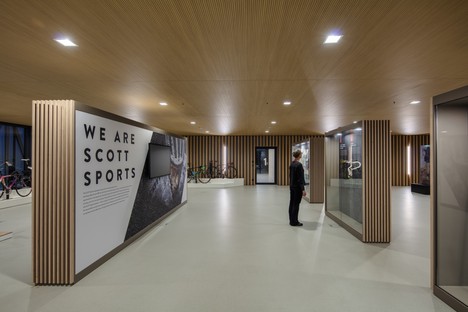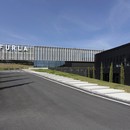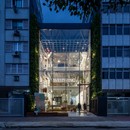26-05-2020
IttenBrechbühl Architects designs Scott Sports headquarters in Givisiez, Switzerland
Faruk Pinjo,
Givisiez, Svizzera,
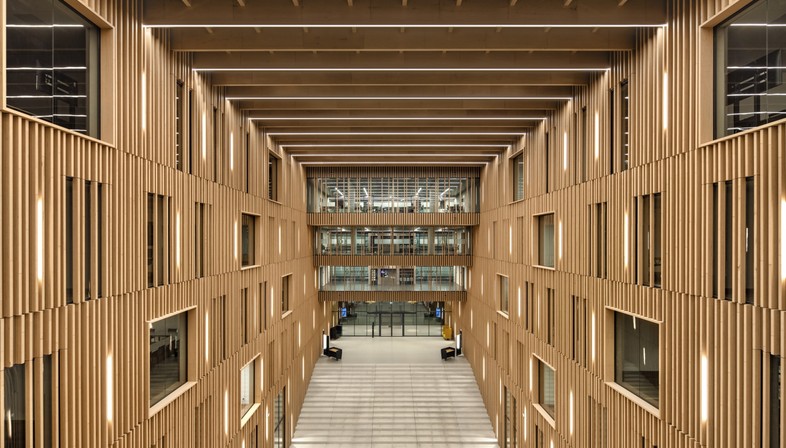
A futuristic and eco-sustainable headquarters. This is what the IttenBrechbühl Architects studio designed in the commercial district of Givisiez, Switzerland, for Scott Sports, a multi-brand company and manufacturer known worldwide for competition bikes and sports equipment for running, skiing and motorcycling. A structure built with great attention to the livability of the workplace and to sustainability and the first in Europe to have a single centralised control system for heating, ventilation and acoustics. Cutting-edge technologies, innovation, sustainability, a well-defined project created with a combination of timeless materials such as wood, concrete, metal and glass. The goal, perfectly achieved by the IttenBrechbühl architecture firm, was to design a structure able to immediately interpret and communicate Scott Sports’ brand values and corporate mission.
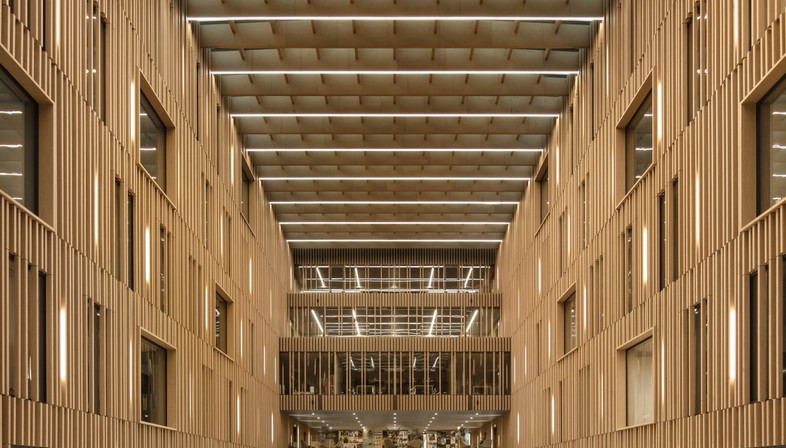
The new Scott Sports headquarters houses all the company’s departments and divisions connected to the different brands owned by company, including Syncros, Bergamont, Dolomite, Powderhorn, Bach, Lizard and Outdoor Research. From 480 to 600 workstations, 50 meeting rooms and 4,000 square metres that accommodate the showrooms, the auditorium space, the informal meeting spaces, a canteen and restaurant, a bicycle garage and the fitness rooms for employees, all distributed over the seven floors of the building and around the impressive full-height central atrium. Outside, the dynamic, high-tech modular façade, which reveals the activities carried out inside and changes radically from day to night or according to weather conditions, thanks to the dynamic sun shading system, mechanically activated by 800 motors.
The material used for the façade is aluminium, a direct reference to the company’s first product: a ski pole made in the same material. Analogies that return again inside the building, where the use of wooden slats covering the walls recalls the company’s close ties to skiing. The word “ski”, of Norwegian derivation, in fact literally means “piece of split wood”. A building that conveys a strong identity, inviting workspaces with open and well-lit areas: this is precisely what employees and visitors see as soon as they enter the atrium flooded with natural light, accessible through a scenic staircase which, from the entrance, makes its way past a curved wall and leads to the auditorium. In this impressive space, the light is accentuated by the wooden slats, which are vertically structured and completely cover the walls, and by the light colour of the floor, a choice of natural shades selected to underline and convey tranquillity to the area used for offices. The technical lighting, on the other hand, was perfectly designed to integrate into the structure and visually blend into the building’s structure. In addition to the entrances and the auditorium, the ground floor also houses the cafeteria and the restaurant, as well as the 4,000 square metres showroom that offers a view towards the outside, where newly developed bikes are tested. Workstations are located on the four upper floors and include open space offices and private rooms, with modular work environments that can easily be adapted for future needs.
(Agnese Bifulco)
Images courtesy of Zumtobel, photos by Faruk Pinjo
Client: Scott Sports SA
Architect / General planner: Itten+Brechbühl AG https://www.ittenbrechbuehl.ch/
Date: 2015 - 2016 (planning), June 2016 (start of construction), April 2019 (Start of operation)
Floor area: 25,865 m2
Construction volume: 107,734 m3
Parking spaces: 120
Workplaces: 400 bis 600
Photos: Faruk Pinjo










