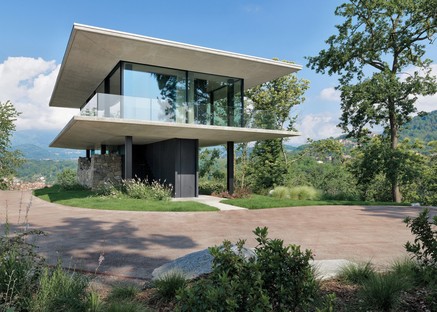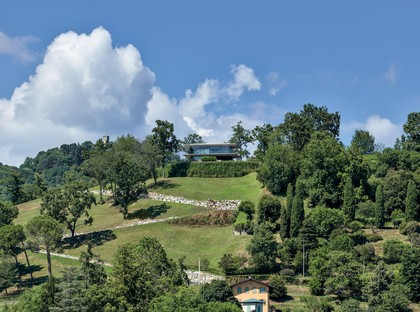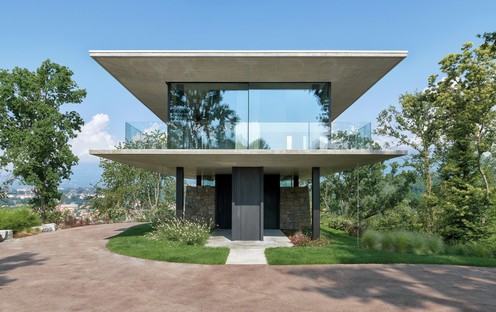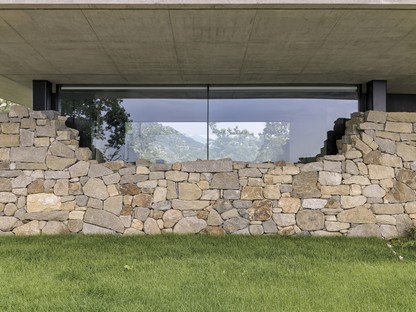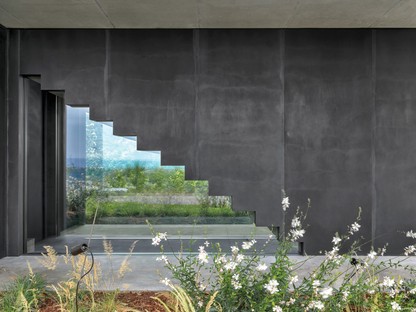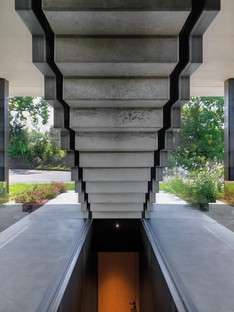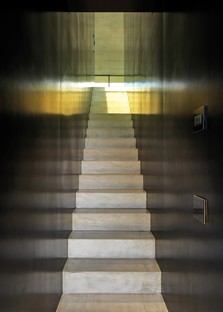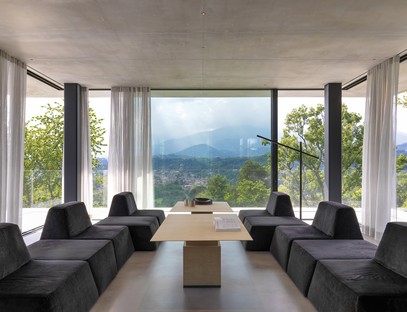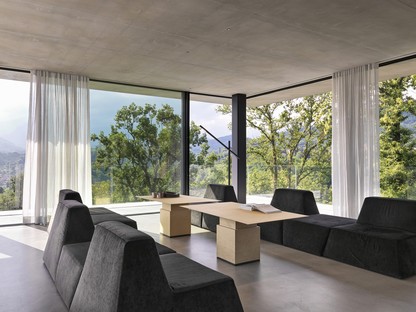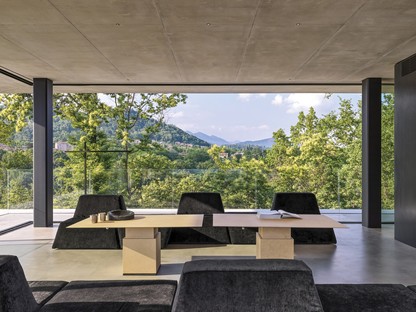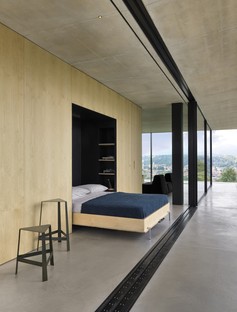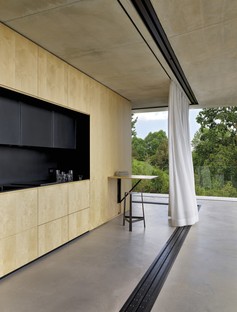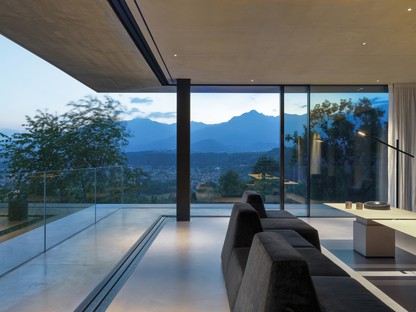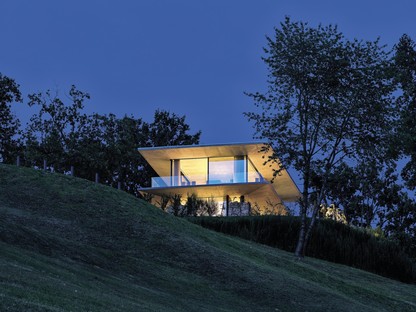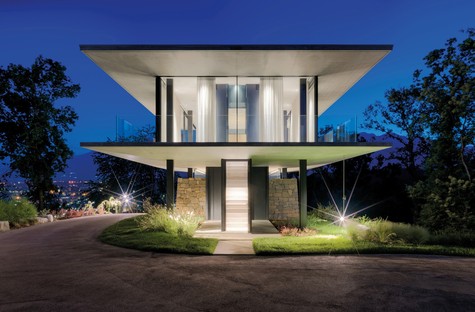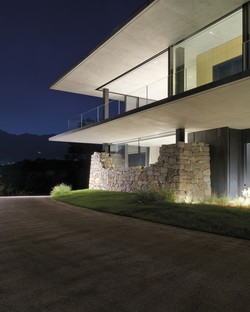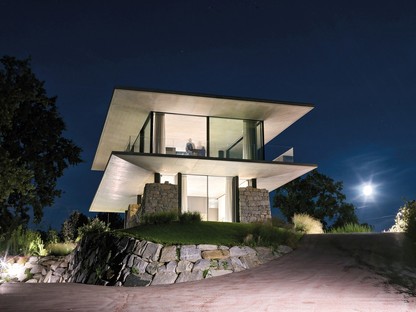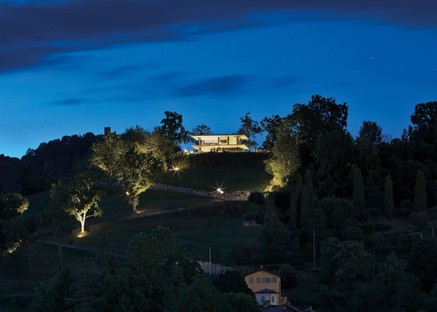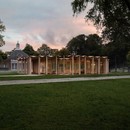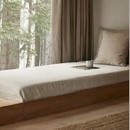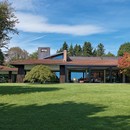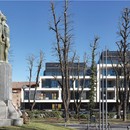22-07-2020
Federico Delrosso Teca House, a transparent retreat surrounded by nature
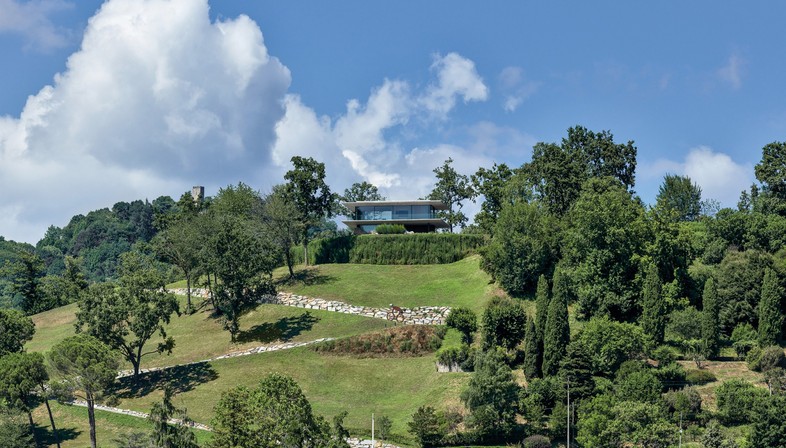
A famous work of modern architecture, Philip Johnson’s Glass House, was an important source of inspiration for the Teca House designed by architect Federico Delrosso and built in the beautiful landscape of the hills outside Biella. This small farm building was practically in ruins when it was reclaimed and converted for new uses thanks to the intuition and design of architect Federico Delrosso. The client, Alberto Savio, an entrepreneur in the textiles business from the Biella area, revealed that the ideas and potential for reuse of the small rural building as a container for culture and a generator of beauty were established as a result of discussion with architect Federico Delrosso. The project was presented at the 26th Architecture Exhibition at Biennale di Venezia in 2018, as part of the exhibition “Time space existence” in Palazzo Mora, and was also featured in a documentary film, “Dreaming the Real”, directed by Luca De Santis and curated by Davide Giannella.
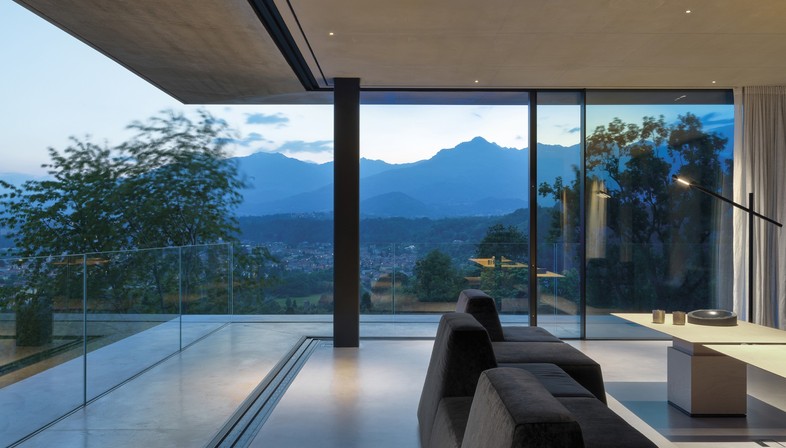
“In this project,” explains architect Federico Delrosso, “what the Teca (Italian for glass case, ed.) protects is man and his emotions. A privileged, poetic point of view, a full immersion in nature, almost as if the user were suspended in a void. At the same time, it works in a negative way, for the eye is attracted from the interior outwards, indicating the central importance of the ’human being”.
The architect imagined a new life and new functions for the little rural building with a minimal-naturalist approach, even while preserving those signs of its agricultural past that rooted it in the soil.
The architect decided to preserve the dimensional balance with the place and make the building a landmark in the landscape that would underline its value for the environment. Signs of the past, represented by the wall structure, are preserved and form the base of the new building, the root tying the new clear glass construction to the land. The new construction with its clear glass walls and concrete weight-bearing structure rises out of its solid brick base. The structure is clearly visible from the outside due to the presence of two horizontal floor slabs that emerge out of the glass case like wings and shelter the spaces from the strong summer sunlight. Sophisticated plant engineering and architectural solutions permitted elimination or correction of thermal bridges, qualifying the building for energy class A4.
Teca House is a flexible contemporary building surrounded by a green landscape, an appropriate size for hosting small-scale events and activities. It measures 80 square metres inside, but can be extended to include another 50 square metres of outdoor space by simply opening the sliding glass doors surrounding the entire volume of the building. It has a number of possible different functions: from business cocktail parties to use as a guesthouse for occasional guests of the owners, who live in the villa at the foot of the hill, and from use as a home office to an intimate retreat in which to read a book or practice yoga.
(Agnese Bifulco)
Images courtesy of Federico Delrosso Architects, Photo credits: Matteo Piazza
Project Name: Teca House www.tecahouse.org
Data sheet
Property: TETI S.r.l.
Place: Biella, Italy
Project type: Residential, space for cultural events
Architectural project: Federico Delrosso Architects https://www.federicodelrosso.com/
Landscape design: Anna Scaravella, architect and landscape designer
Engineering: AI Progetti
Mechanicals: Studio Bonomi
Costruction: Panuccio Costruzioni
Interior
furniture on demand designed by Federico Delrosso
Furniture and upholstery: Henrytimi
Kitchen and metalwork: Niva Architectural Elements
Lighting: Davidegroppi
Faucet: Cea Design










