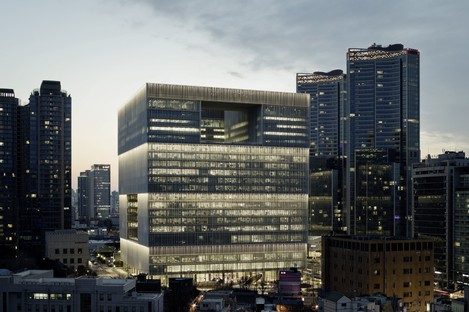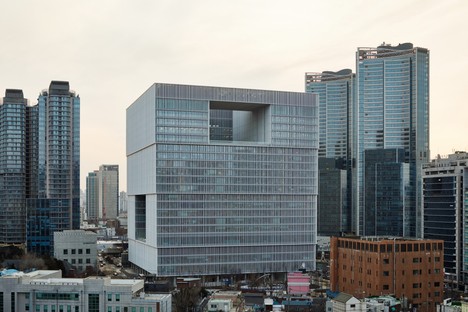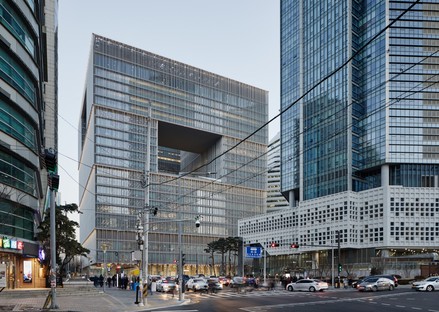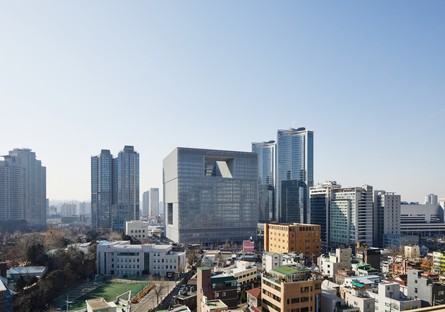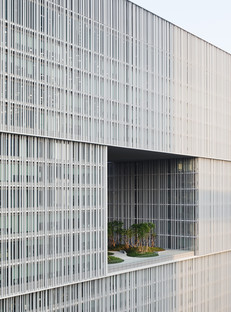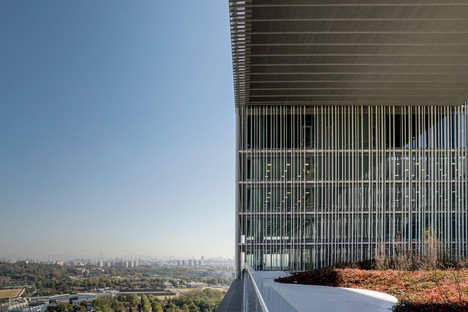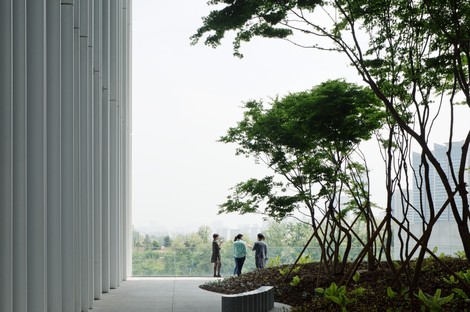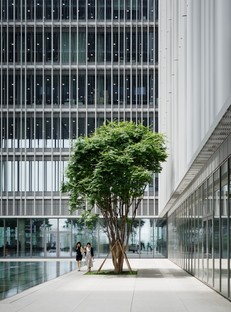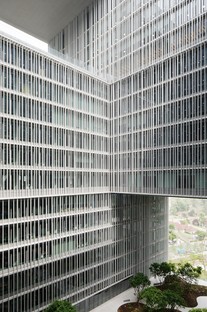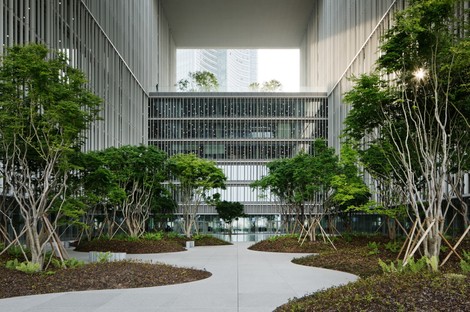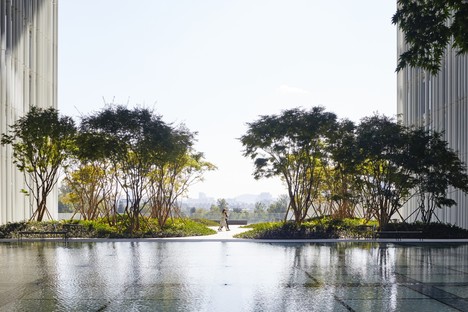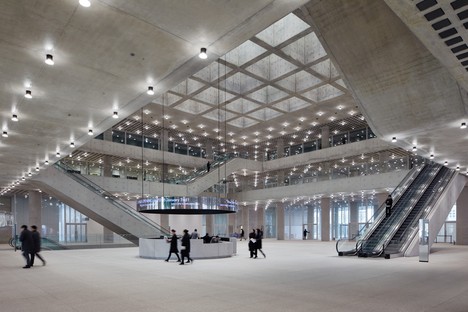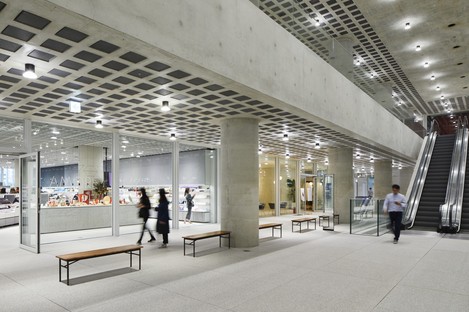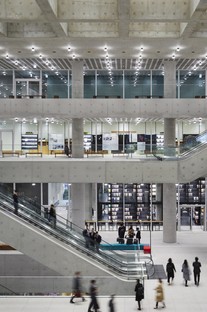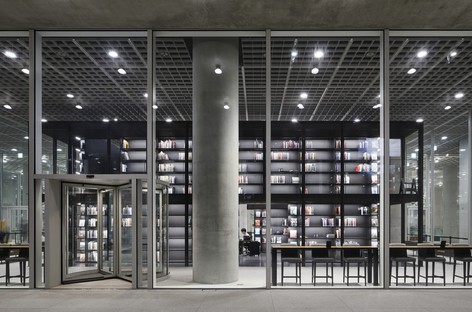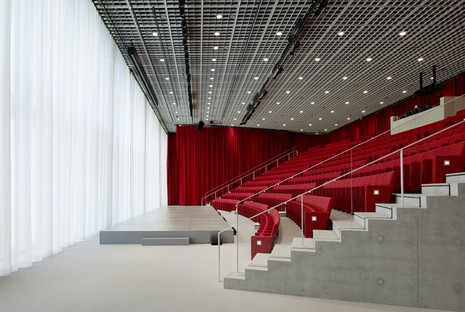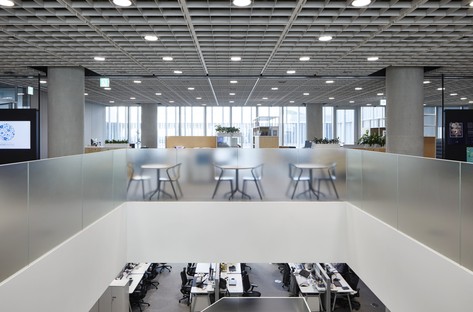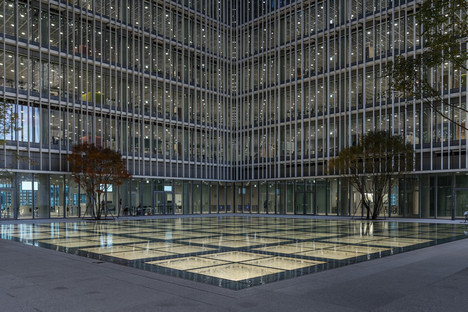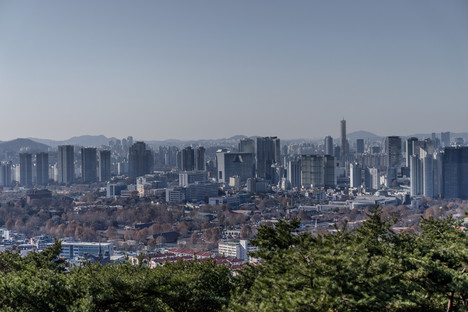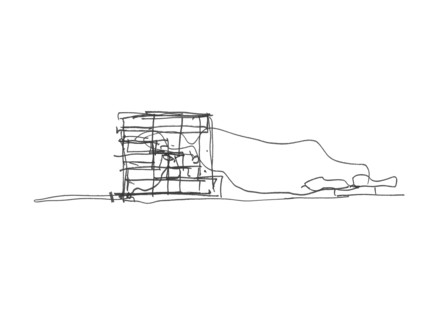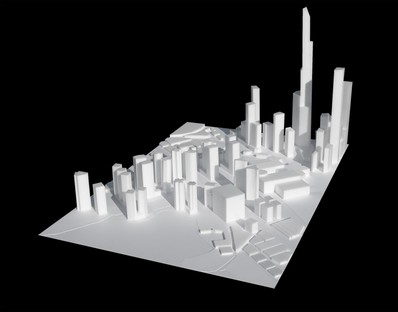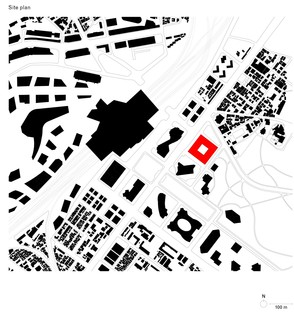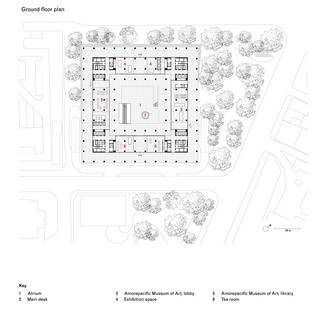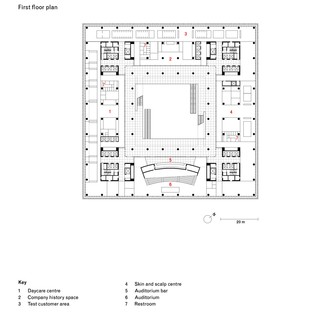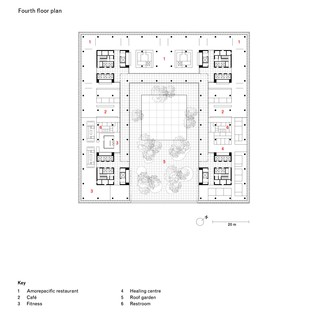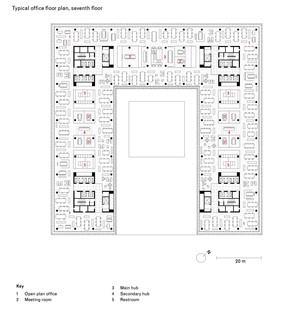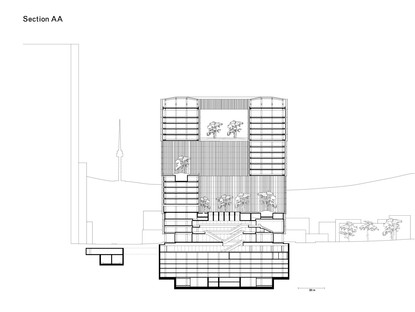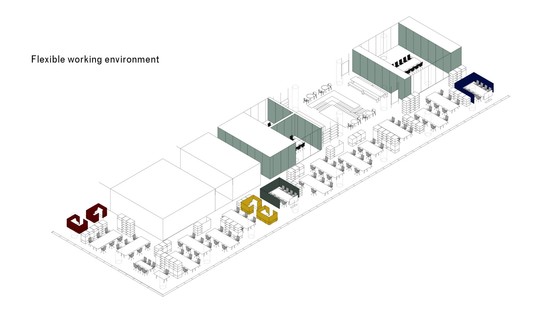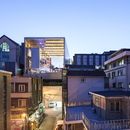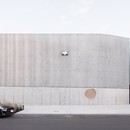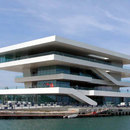17-05-2019
David Chipperfield Architects: new Amorepacific headquarters, Seoul
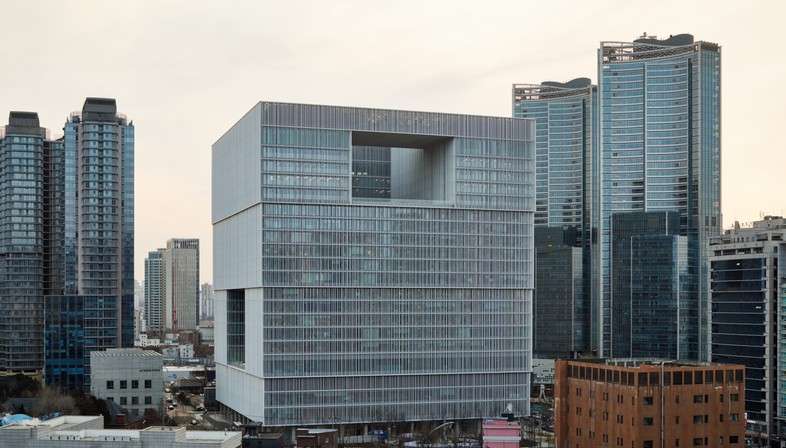
With the new headquarters of the Korean beauty products company Amorepacific, the firm David Chipperfield Architects of Berlin was called upon to design an architecture which was simultaneously a metaphor for the company’s philosophy and an urban landmark.
The current location of the executive offices of Amorepacific, previously the company’s headquarters since 1956, is a plot of strategic relevance in the heart of the Korean capital. A vast master plan transformed the former US military zone into a business district and the public park of the Yongsan district, thereby giving the city’s development a strong boost.
Today, it is precisely this master plan that juxtaposes a historic urban fabric, which presents an architectural hierarchy between tiny and inherently high-quality buildings, and a new development plan organised around large emerging structures. Clearly, due to its imposing size (23 floors for a total floor space of 216,000m2), the headquarters of Amorepacific also numbers amongst these, however here, the single monumental volume overwhelms its supremacy in dedication to details, from the material and colour palette to the solutions in terms of sustainability in a broad sense.
Seen from afar, the new architecture competes with the skyscrapers of the financial district in terms of dynamism and grandeur; up close, on the other hand, it is a multifaceted expression of qualities such as lightness, transparency, dialogue with the landscape, a visual exchange with its surroundings.Chipperfield’s architectural project is not just an impressive corporate headquarters, but also the new lynchpin of the city’s public life. In addition to the offices, located on the upper floors, the building features an auditorium, a library, shops, restaurants, and children’s facilities on the lower floors, all organised around a large central courtyard that serves as a city square.
As you look up, three large openings on the four faces of the cube connect the building complex with the neighbourhood, the city and the mountains around Seoul in the distance, stimulating not just a sense of orientation, but also that of belonging to a multifaceted land in all those who work in the office.Like hanging gardens, these openings allow people to perceive the grandeur of the spatial dimension as a whole, whilst offering the plant life the opportunity to reappropriate space even within the building itself.
On the upper floors, which are mainly reserved for offices, the circulation is organised across four vertically-connected blocks, one in each corner of the cube, thus offering a high level of flexibility to the routes users can take. On this concept, the group spaces and individual work areas form an interconnected landscape which fosters open and informal communication, whilst the borders remain fluid. There is careful use of luminous partitions for the meeting rooms, as well as coverings with sensory qualities, such as rugs and other soft elements. The rich interiors, which feature elegant colours and finishes, provide a contrast in the robust materials used in the building and architectural details, which are perfectly suited to resisting aging, such as exposed concrete and large stone slabs which blend well with the general sense of solidity evoked by the body of the building as a whole. The entire volume is protected by a matte white aluminium brise-soleil, with vertical elements of different sizes, but positioned at regular intervals: a shading device which allows for maximum visibility from the inside out, whilst simultaneously reducing unwanted solar radiation.The sunshade wraps all the way around the building, creating a novel curtaining effect, adding depth to the exterior surface.
Oriented at 45° relative to the cardinal points, all the façades are at an angle relative to the path of the sun, thus reducing the increase in heat generated by direct radiation. The internal courtyard and the three large openings in the façade were also designed to provide plenty of daylight; the addition of the hanging gardens is intended to increase the general wellbeing of the people who work in the block. The effectiveness of these and other systems and measures regarding the reduction of energy consumption has earnt the building the LEED Gold certification.
At night, the architecture transforms into a luminous lantern. The simplicity of the light which shines from inside reduces the impact of the overall structure, which is already strongly dematerialised by the brise-soleil system.
Mara Corradi
Architects: David Chipperfield Architects Berlin
Partners: David Chipperfield, Christoph Felger (Design lead), Harald Müller
Competition: 2010
Project start: 2010
Construction start: 2014
Completion: 2017
Gross floor area: 216,000 sqm
Client: Amorepacific Corporation, Seoul
Executive architect: HAEAHN Architecture, Seoul (Shell & Core, Schematic design - construction documents KESSON, Seoul (Interiors)
Site supervision: Kunwon Engineering Co. Ltd., Seoul
General contractor: Hyundai Engineering & Construction, Seoul
Design engineers: Arup Deutschland GmbH, Berlin & Arup Ltd., London (Schematic design - Design development)
Landscape architect: SeoAhn, Seoul
© Noshe
© Ute Zscharnt for David Chipperfield Architects
https://davidchipperfield.com/










