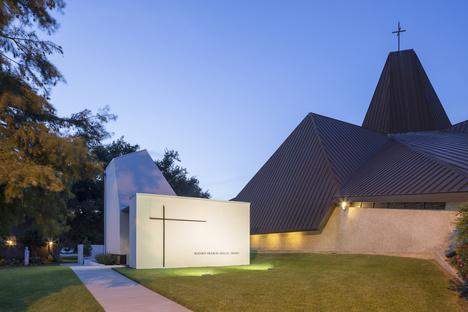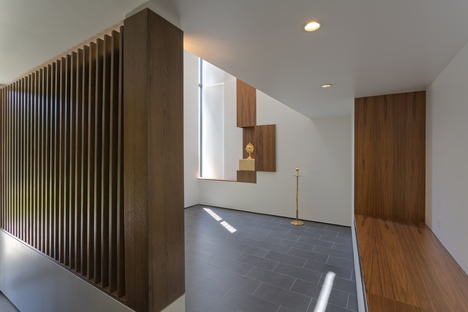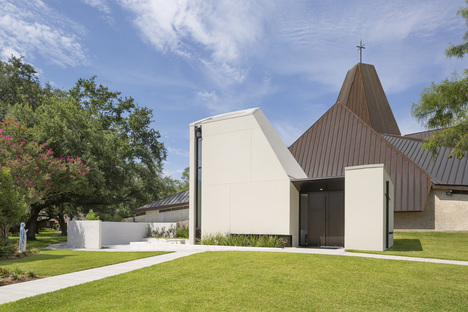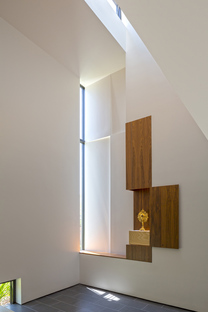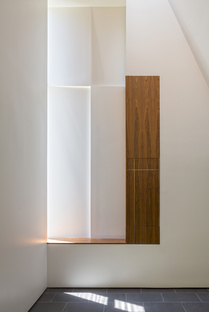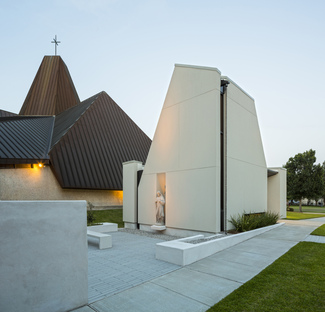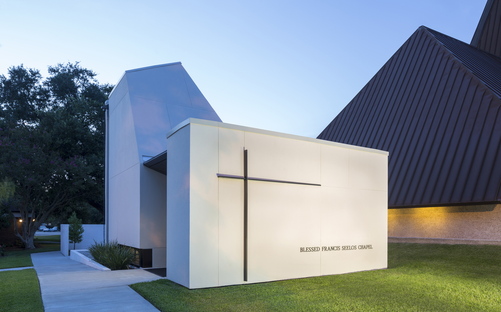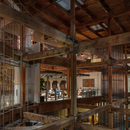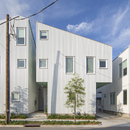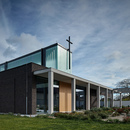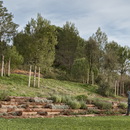22-04-2019
St. Pius Chapel and Prayer Garden by Eskew Dumez Ripple
- Blog
- News
- St. Pius Chapel and Prayer Garden by Eskew Dumez Ripple
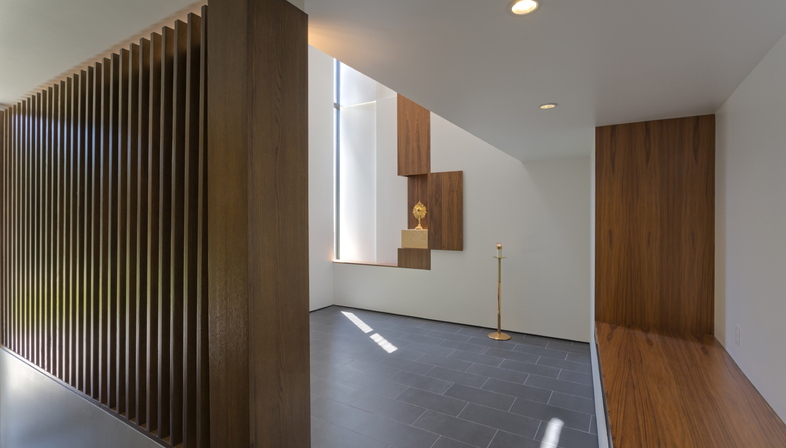 The architecture firm Eskew Dumez Ripple has designed a new chapel on the St Pius campus for the Archdiocese of New Orleans. An intimate sanctuary for quiet, individual prayer that is also a subtle but attractive sculptural addition to the landscape.
The architecture firm Eskew Dumez Ripple has designed a new chapel on the St Pius campus for the Archdiocese of New Orleans. An intimate sanctuary for quiet, individual prayer that is also a subtle but attractive sculptural addition to the landscape. The Archdiocese of New Orleans selected Eskew Dumez Ripple for the design of the new adoration chapel to replace a nondescript temporary chapel embedded in an existing building.
This project was conceived and approved by the parishioners, who raised the funds to build it from within the parish. During the planning phase, it was clear that the parishioners desired a significant improvement from the existing facility, to a space more suitable for sacred reflection and worship. In meetings prior to the start of design, the congregants were clear that the new chapel should complement the formal character of the adjacent 1960s church and its striking, monumentally-scaled copper roof, which rises in orchestrated planes from ground level to more than 22 metres above the church floor.
For this very reason, the new chapel designed by Eskew Dumez Ripple presents as a delicately-placed, quiet counterpoint to the adjacent church, clearly contrasting in scale but similar in form and material. The tall, angled shape of the chapel ties the building to its neighbour, a little like a single-person cathedral. The sculpted form is carefully carved on two sides and at the roof, allowing light to leak in from above the ceiling, along the floor, and adjacent to the sacred tabernacle, creating a truly peaceful atmosphere that is conducive to prayer. Because in order to set up a serene, solitary experience inside the chapel, the design focuses on quality glazing, rather than quantity, with the light creating a soft, indirect glow in the prayer area. The resulting lighting condition requires no supplemental electric lighting and creates a calm, natural aura within the sculpted space of the chapel.
The architects from Eskew Dumez Ripple integrated a number of sustainable design solutions into the different key areas of the St. Pius Chapel and Prayer Garden, all part of the whole project to craft an efficient building with low energy consumption and to limit the site's drainage problems as much as possible. The Prayer Garden -a transition area between the new chapel and the existing church - acts as a retention basin for stormwater. All the rainwater collected on the rectory’s roofs and lawn is channelled along various gutters and slopes into the crushed stone beneath the prayer garden, which holds a significant volume of runoff. Due to the effective capacity of this basin, the site can handle all of its stormwater up to a high-intensity rain event - not infrequent in New Orleans - without overflowing into the city’s overtaxed stormwater drainage system.
The new adoration chapel and prayer garden on the St Pius campus come together in a combination of spirituality and sustainability, and this powerful sculptural addition to the landscape also won for the Eskew Dumez Ripple firm a prestigious 2019 National AIA Honor Award for Interior Architecture.
Christiane Bürklein
Project team
Architect of Record: Eskew Dumez Ripple - https://www.eskewdumezripple.com/
MEP Engineer: Mazzetti Inc.
Structural Engineer: Robert A. Bouchon, Consulting Engineer, LLC
Civil Engineer: Robert A. Bouchon, Consulting Engineer, LLC
General Contractor: Voelkel McWilliams Construction, LLC
Location: New Orleans, USA
Year: 2016
Photographers: Will Crocker Photography










