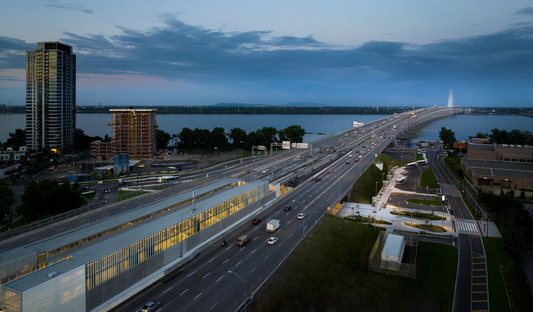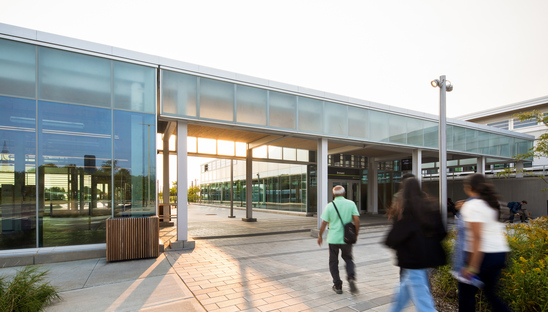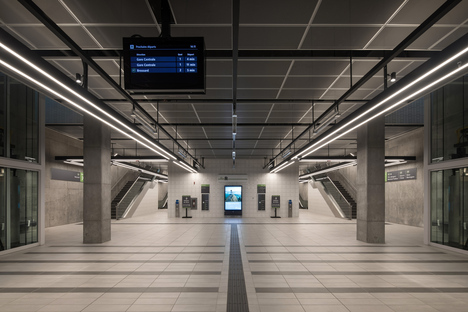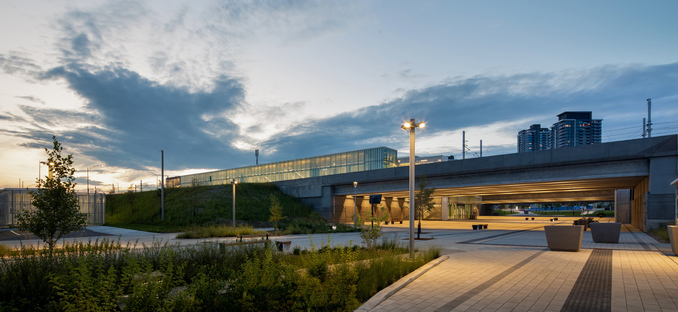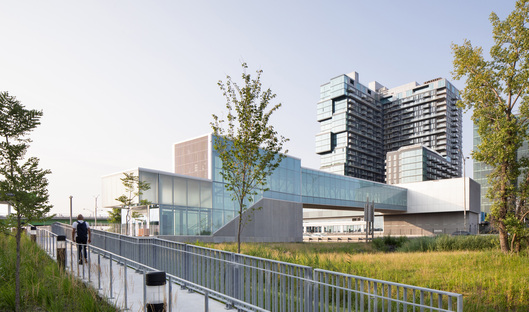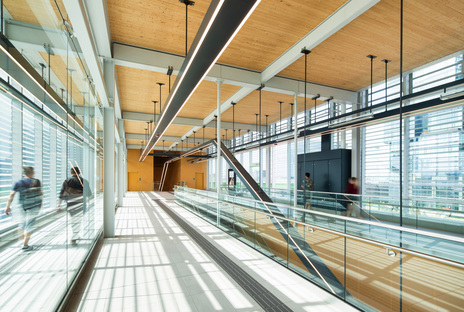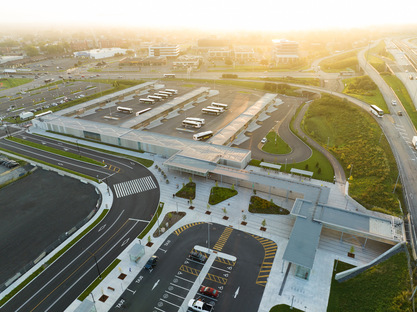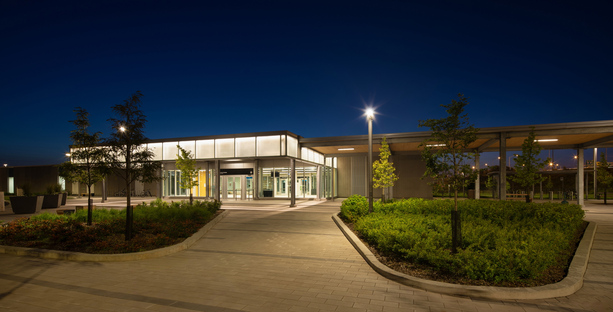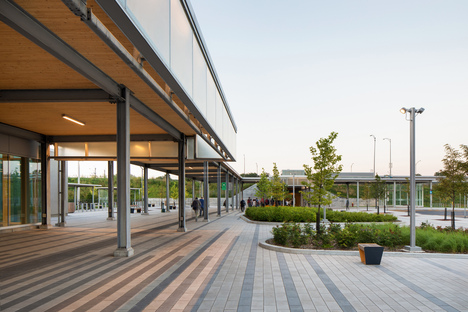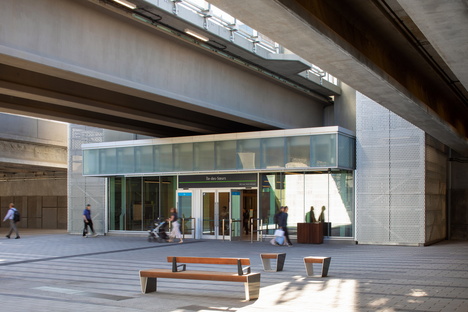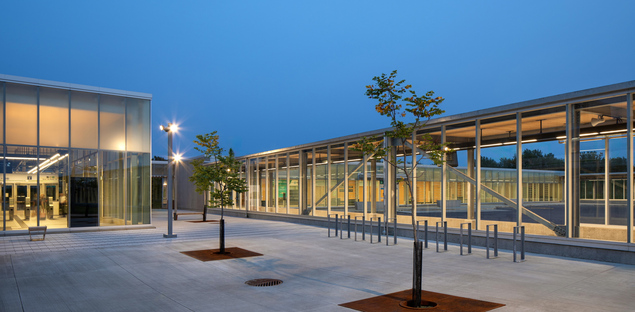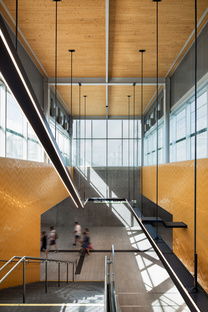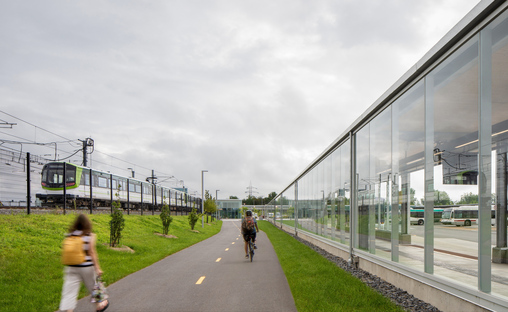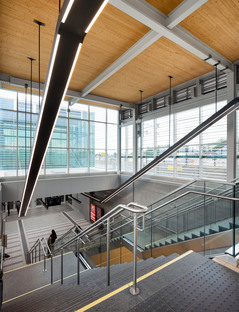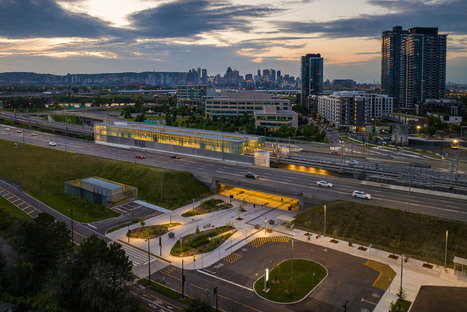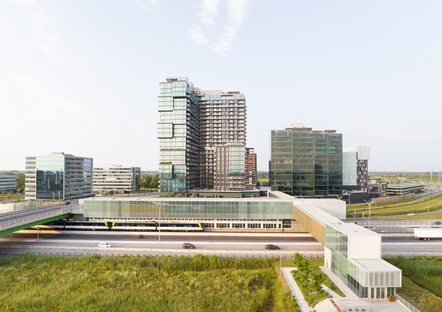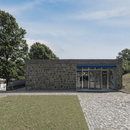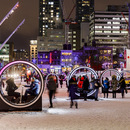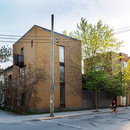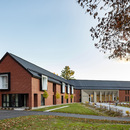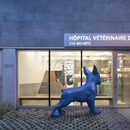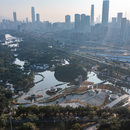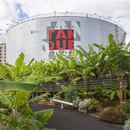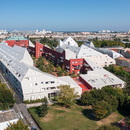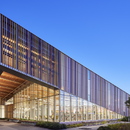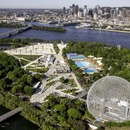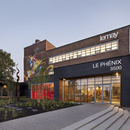06-12-2023
Montreal's new light rail system, the Réseau Express Métropolitain
Lemay, Perkins + Will Architecture, Bisson Fortin,
- Blog
- News
- Montreal's new light rail system, the Réseau Express Métropolitain
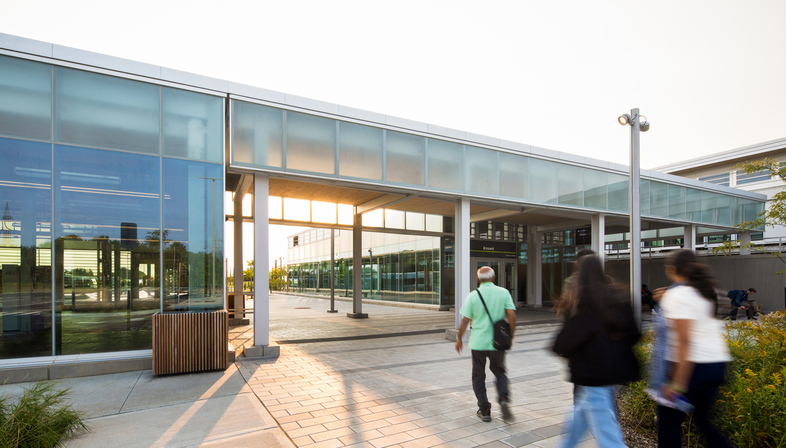 The Montreal Metro is Canada's first rapid transit system, recognised as a pioneering project in the country's transportation history. Its inauguration in 1966 marked an important milestone, showing Montreal as a city that embraces modern and efficient public transportation solutions. The Réseau Express Métropolitain or REM is part of this tradition, destined to become one of the longest automated light metro systems in the world, expanding the city's existing network by 67 kilometres. The project designed by the consortium formed by the Lemay, Bisson Fortin and Perkins&Will studios, for four of the five REM stations, extends over a distance of 15 km and offers a preview of the future 26-station REM system.
The Montreal Metro is Canada's first rapid transit system, recognised as a pioneering project in the country's transportation history. Its inauguration in 1966 marked an important milestone, showing Montreal as a city that embraces modern and efficient public transportation solutions. The Réseau Express Métropolitain or REM is part of this tradition, destined to become one of the longest automated light metro systems in the world, expanding the city's existing network by 67 kilometres. The project designed by the consortium formed by the Lemay, Bisson Fortin and Perkins&Will studios, for four of the five REM stations, extends over a distance of 15 km and offers a preview of the future 26-station REM system. 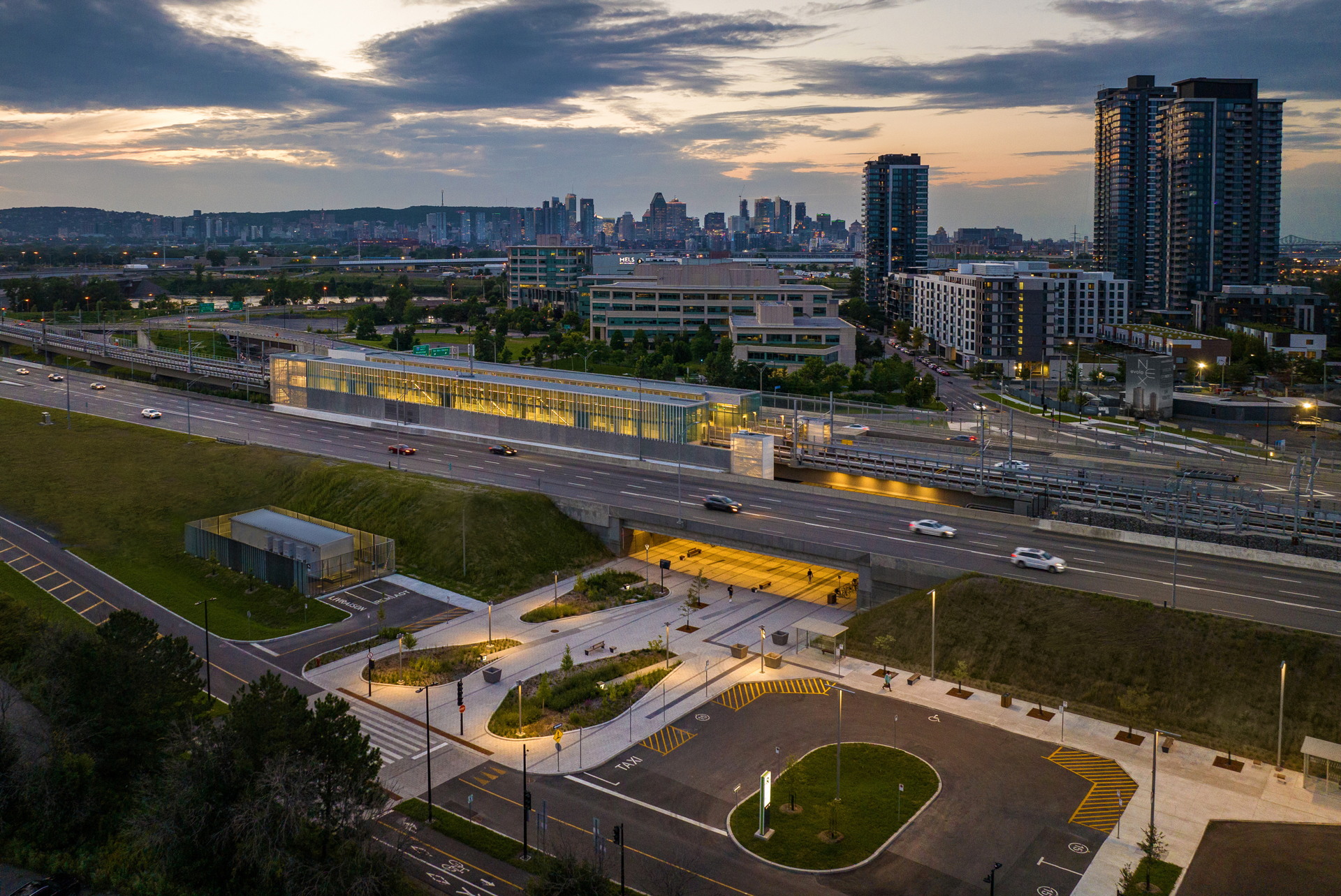
Their versatile, modular design is a forward-thinking embodiment of Montreal's commitment to sustainable urban infrastructure, acting as gateways to a greener city with accessible, bright, open and environmentally sensitive stations, surrounded by landscapes and beautifully designed entrance plazas. Each station has a distinctive local identity, carefully blending architectural, landscape, interior and urban design elements.
Alexis Légaré, architect and head of design at Lemay, expresses his enthusiasm for the unique design of the REM stations, emphasising their role in efficiently generating a sustainable urban infrastructure, welcomed by the communities they serve, which are very much aware of the important role of public transport for the future of sustainable mobility.
Closely integrated into their surroundings, the REM stations use a standardised set of adaptable modular components, ensuring optimal functionality and adaptability. The stations are able to seamlessly overcome geographical challenges, from crossing highways using overpasses, to going below ground, aligning with the city's transportation systems.
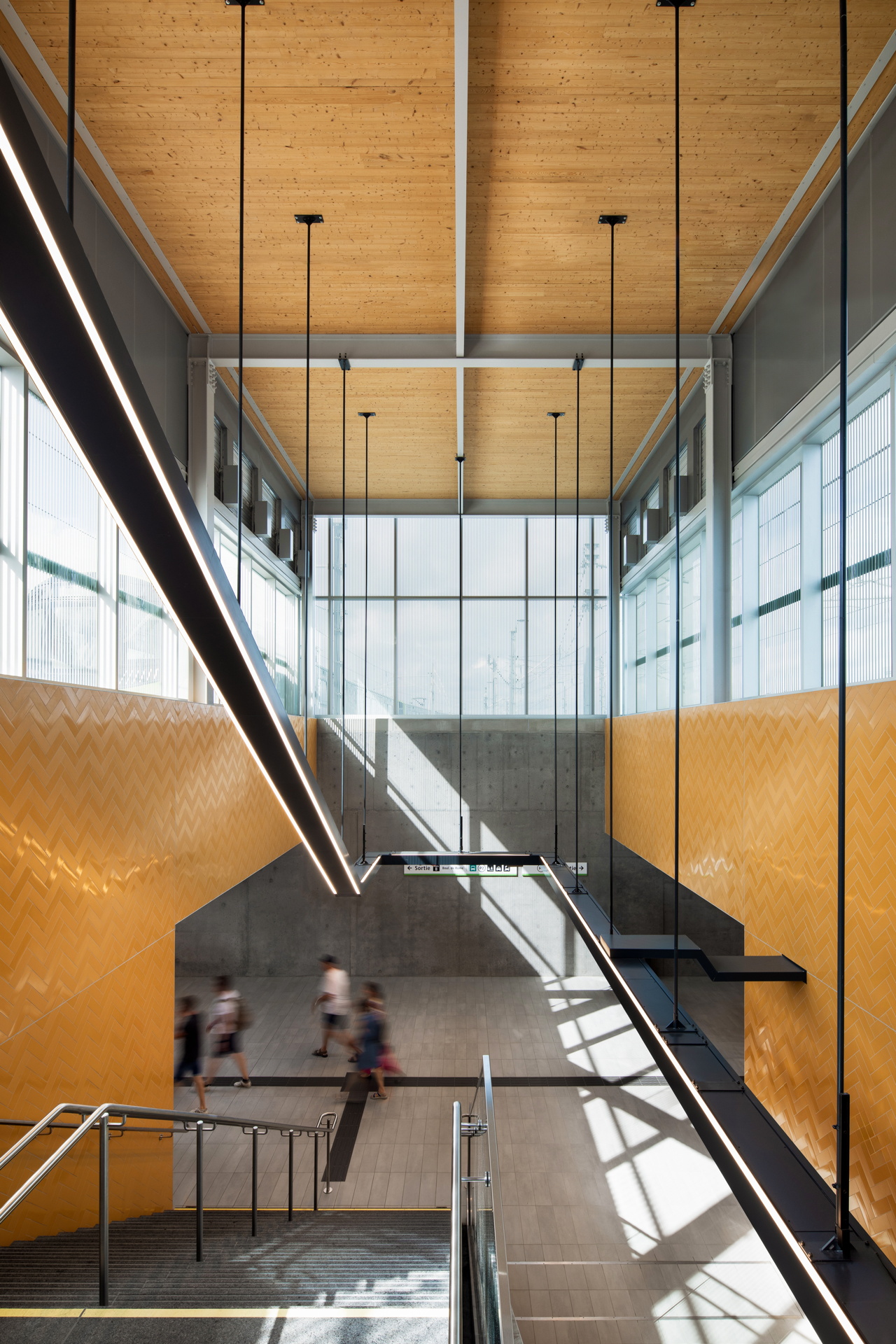
Regardless of their location, the stations maintain specific qualities that enrich the urban context and enhance the user experience: open shapes filled with natural light, extensive use of wood and strong vertical and horizontal lines that evoke a sense of movement. The transparency of the glass improves the view, both internally and externally, and helps to enhance the users’ sense of security.
As Christian Bisson, Bisson Fortin's main partner, explains: "REM stations are not just stops, they are starting points for urban development and incubators of possibilities that will transform options for urban mobility in extraordinary ways." .
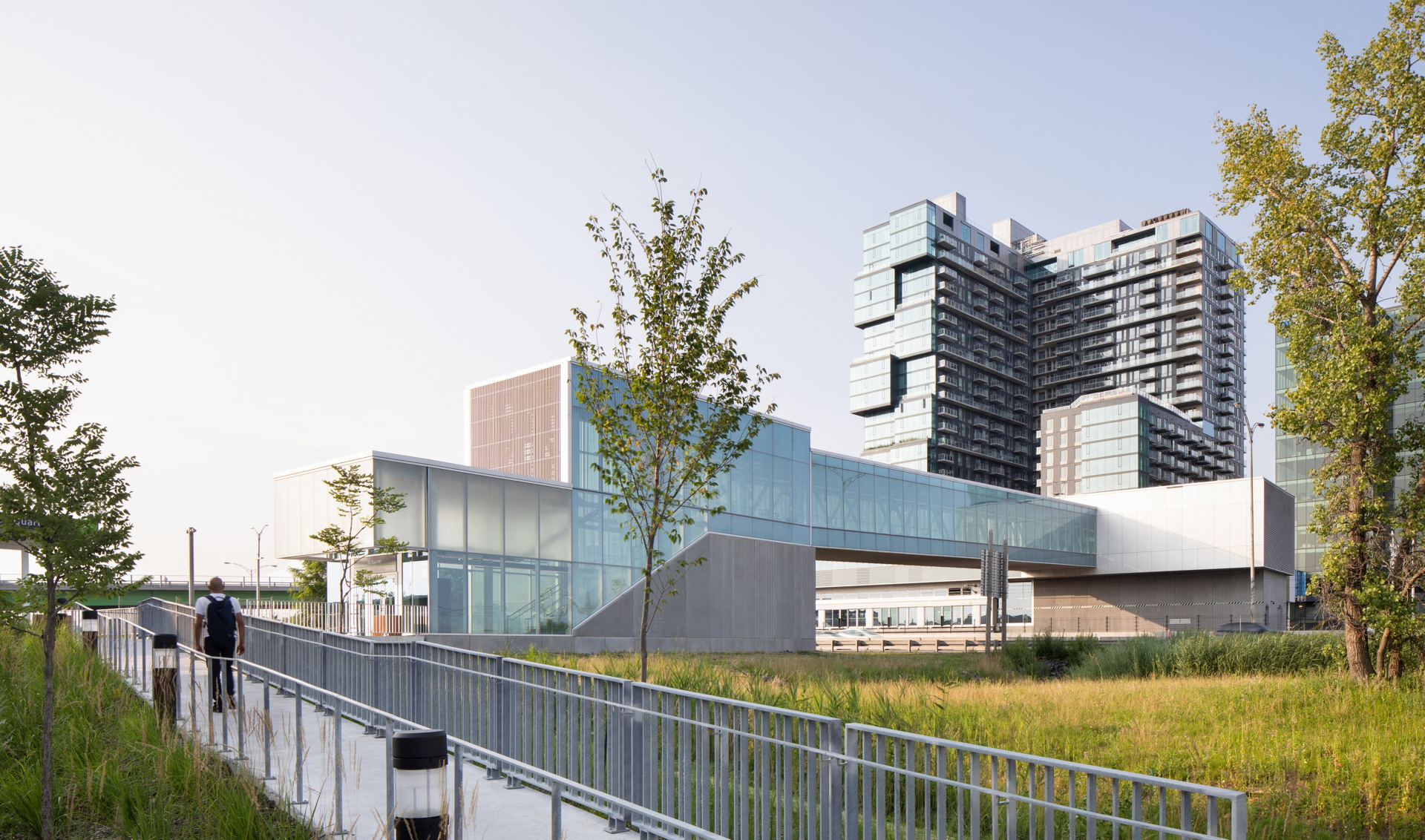
Incorporating sustainable strategies such as the management of rainwater and vegetation to reduce heat island effects, the stations’ landscape architecture, created by Lemay, supports the biodiversity of the site, an increasingly important issue today. Public plazas, multi-use paths and station entrances connect seamlessly with the surrounding neighbourhoods. A design that favours community integration through ease of access and promotes the health and well-being of citizens and of the surrounding areas.
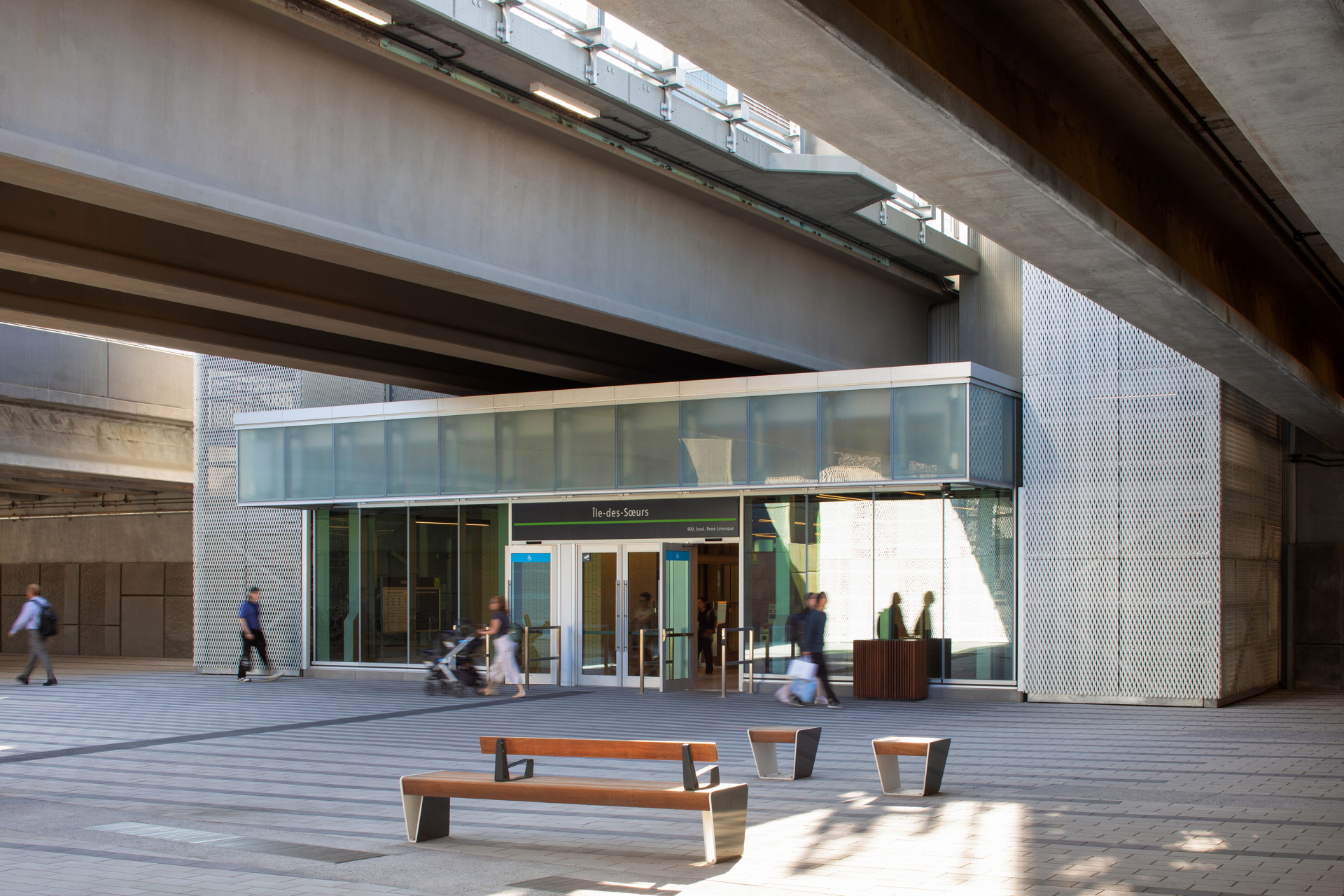
"This is a project that builds on the rich tradition of iconic infrastructural projects that have defined Montreal’s past, while offering a new vision towards a more sustainable future", concludes Duff Balmer, design principal of Perkins&Will, with a clear reference to Habitat, the large thematic exhibition presented during the 1967 World Expo held in Montreal. An event that led to the creation of Habitat 67 by Moshe Safdie, a vision of urban building that uses prefabricated construction technology or Buckminster Fuller's Biosphere, to name just two landmarks of the Canadian city, North America’s first "UNESCO City of Design". Even more than 50 years later, the desire for innovation is just as strong!
Christiane Bürklein
Architecture: Lemay, Bisson Fortin, Perkins&Will Consortium
Landscape architecture: Lemay
Location: Montreal, Canada
Year: 2023
Images: Adrien Williams










