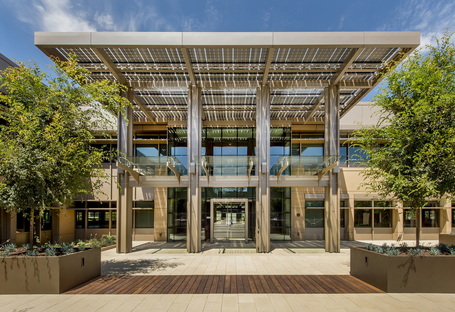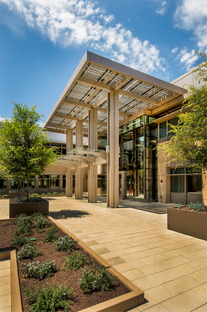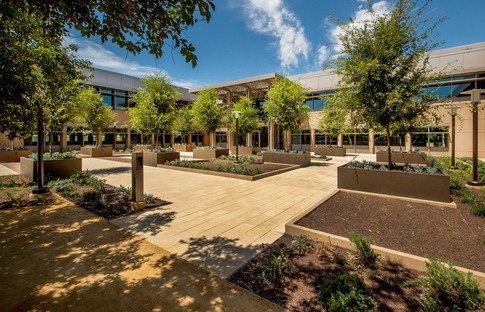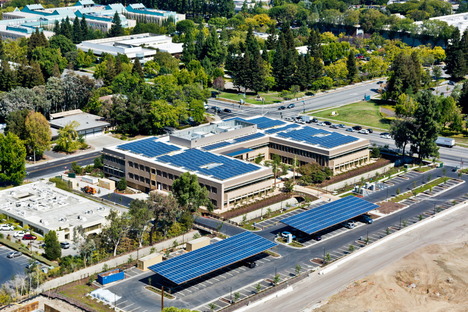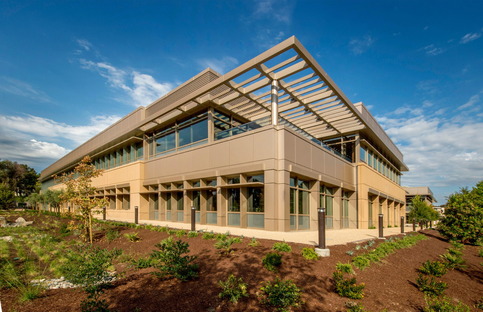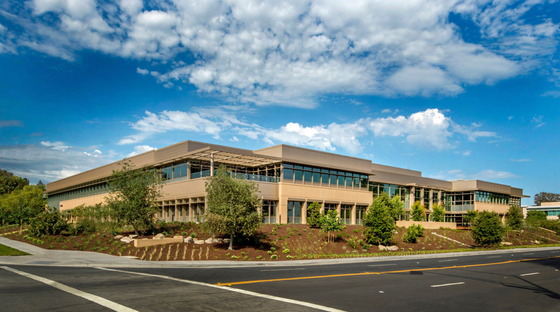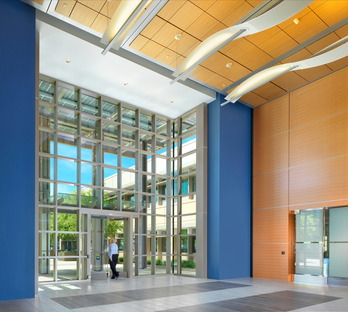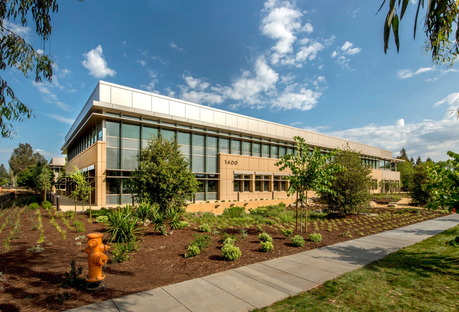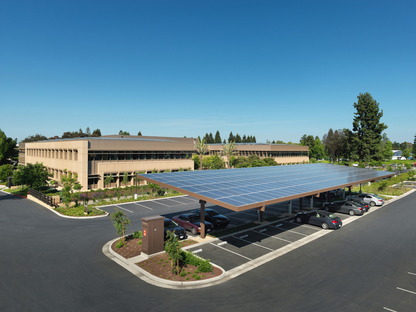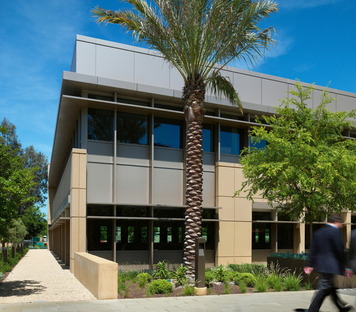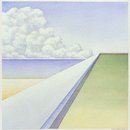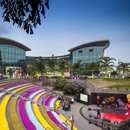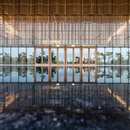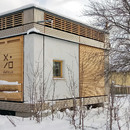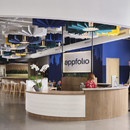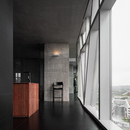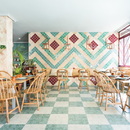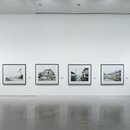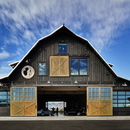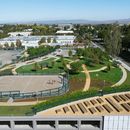12-12-2016
Sustainable design: Form4 Architecture - Hanover Page Mill
- Blog
- Sustainable Architecture
- Sustainable design: Form4 Architecture - Hanover Page Mill
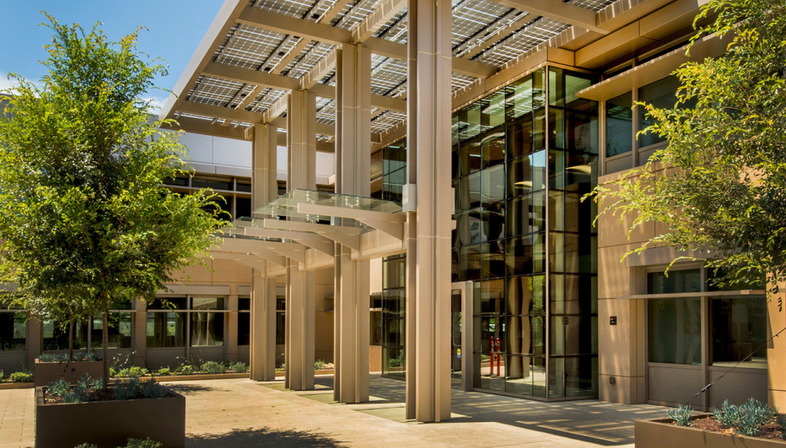 Hanover Page Mill in Silicon Valley is a multi-awarding winning project by American firm Form4 Architecture. LEED® Platinum office building with a distinctly Californian style, based on sustainable criteria.
Hanover Page Mill in Silicon Valley is a multi-awarding winning project by American firm Form4 Architecture. LEED® Platinum office building with a distinctly Californian style, based on sustainable criteria.Form4 Architecture s gaining lots of recognition for Hanover Page Mill, an office building based on environmental sustainability and the wellness of its occupants, resulting from a design that blends form with function.
After being recognised with an Honorable Mention in Green Architecture by the American Architecture Prize, as Best Green Building by the Silicon Valley Business Journal’s Structures Awards, and with an Award of Merit for Zero Net Energy Design by the PCBC Gold Nugget Awards Form4 Architecture is now winner in the Best Sustainable Development category by the LEAF Awards and was also honoured by the World Architecture Festival, just to name some of the awards it has won.
A really encouraging response for “green” design that brings together the special needs of clients with sustainable architecture solutions. A formula that is highlighted for example in the integration of photovoltaic devices in the overall design to ensure that the building can produce all its energy needs, and even includes 15 electric car chargers: added value for companies and professionals who come here to work.
The design team from Form4 Architecture also focused a great deal on managing water, a precious asset in California, which has been suffering a drought for years. So Hanover Page Mill uses 40% less water for toilets and washing than other comparable buildings and its landscaping anticipated a 55% saving on irrigation water also achieved with native and drought-tolerant plantings.
The C-shape building, with its 8,000-odd square metre area on two floors, and 118 underground parking spaces is oriented to create a large green communal gathering place, inviting passers-by inwards and integrating all-round sustainable architecture.
Christiane Bürklein
Project: Form4 Architecture http://form4inc.com/
Location: Silicon Valley, California, USA
Year: 2015
Photographer: Craig Cozart Photography
Thanks to v2com










