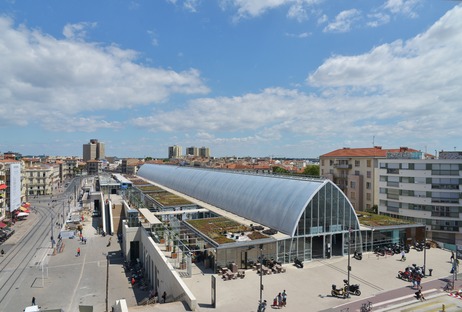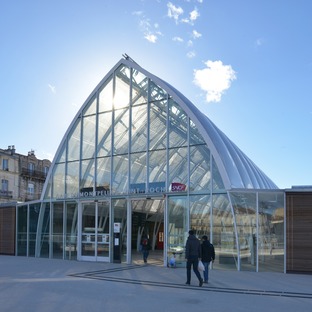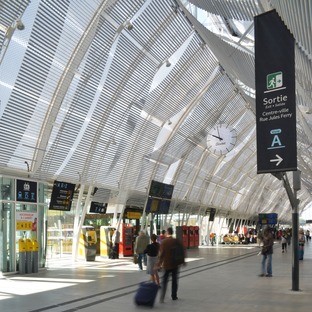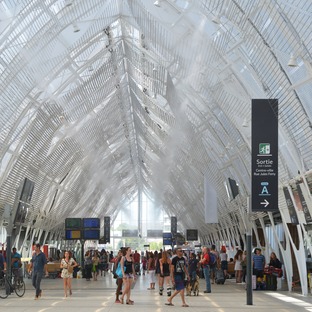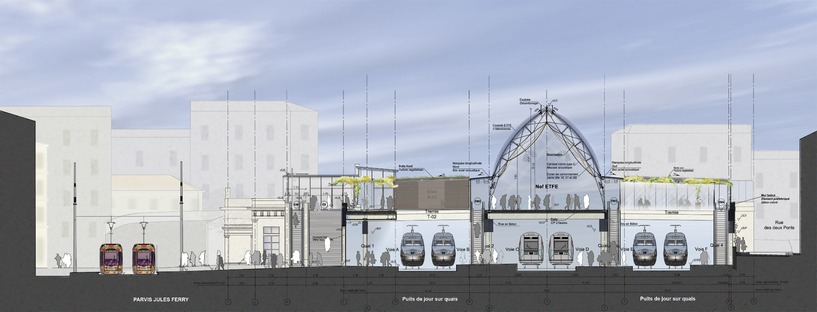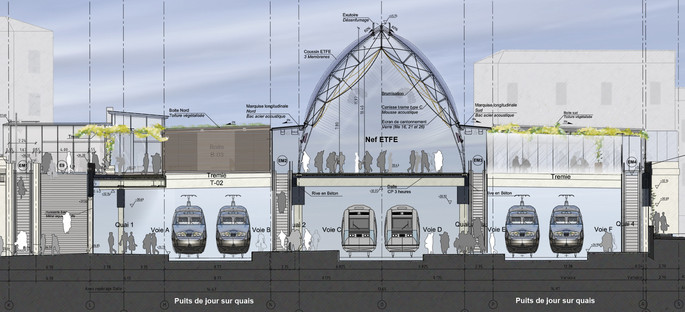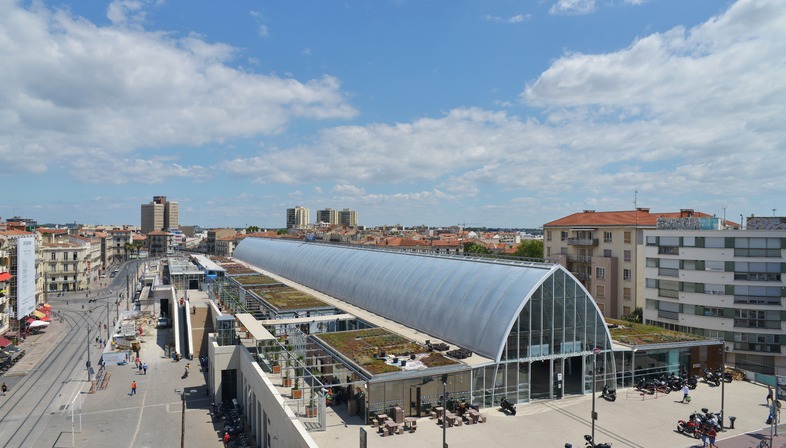 Montpellier Saint-Roch railway station, renovated by AREP, looks like a big ship turned upside-down over the tracks with an ETFE steel keel. The 2,661 sqm building constructed over the old station with its neoclassical façade makes use of the existing foundations while replacing the old platforms with a new railway hub. The neoclassical mood of the façade contrasts with a towering steel gallery featuring pointed steel arches painted white. The Crystal Palace effect that might have been created with a full arch is avoided by using a more Gothic type of arch better suited to the existing building. The building’s span of 13.65 m could have been crossed using any number of other structural solutions, but the choice of a light metallic structure with three-point arches with a height of 10.40 m on the inside and 11.97 m on the outside is a successful one: it conceals the windows on the cusp of the arch without damaging the final design, which still appears unified and compact despite the fact that the total length of the hub is 195 m.
Montpellier Saint-Roch railway station, renovated by AREP, looks like a big ship turned upside-down over the tracks with an ETFE steel keel. The 2,661 sqm building constructed over the old station with its neoclassical façade makes use of the existing foundations while replacing the old platforms with a new railway hub. The neoclassical mood of the façade contrasts with a towering steel gallery featuring pointed steel arches painted white. The Crystal Palace effect that might have been created with a full arch is avoided by using a more Gothic type of arch better suited to the existing building. The building’s span of 13.65 m could have been crossed using any number of other structural solutions, but the choice of a light metallic structure with three-point arches with a height of 10.40 m on the inside and 11.97 m on the outside is a successful one: it conceals the windows on the cusp of the arch without damaging the final design, which still appears unified and compact despite the fact that the total length of the hub is 195 m.The architects completed the project with ETFE in the form of pressurised cushions with two layers, an ultralight solution commonly used in France which permits effective reflection of the clouds with equally useful penetration of UVA rays. This optimises control of the greenhouse effect and makes it easy to handle structural loads, with benefits of all kinds, especially for the structure’s elasticity.
Lastly, the hanging gardens at the sides of the building not only improve the quality of passengers’ waiting time, along with the shops along the gallery, but benefit the environment in numerous ways, and particularly the neighbourhood around the station, the focus of an urban regeneration plan that will be underway for a number of years.
Fabrizio Orsini
Client: SNCF Gares & Connexions
Project Management: SNCF Gares & Connexions - AREP / François Bonnefille, Jean-Marie Duthilleul, Etienne Tricaud
Delivery: phase 1 - June 2013 / phase 2 - October 2014 SNCF-AREP /
Photographer: M. Vigneau Architects: J.M. Duthilleul, E. Tricaud











