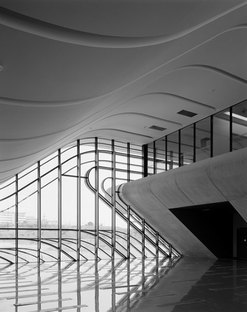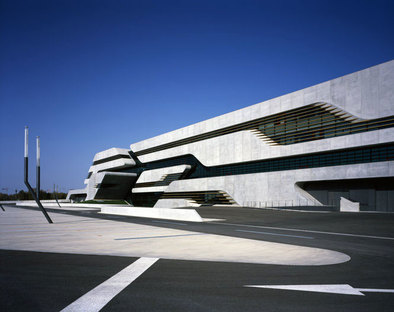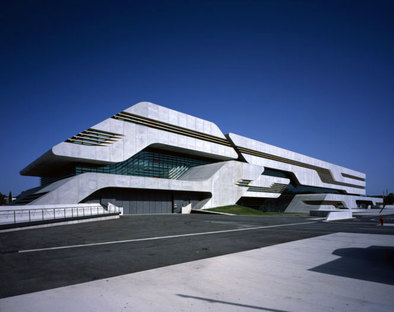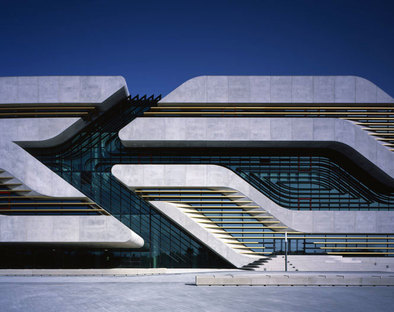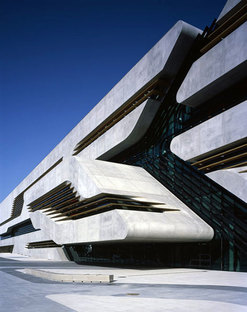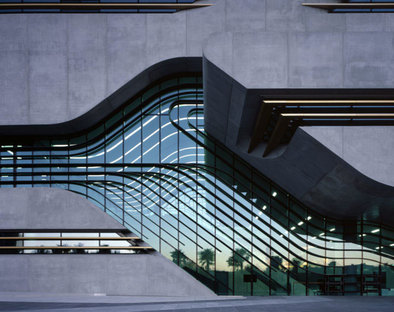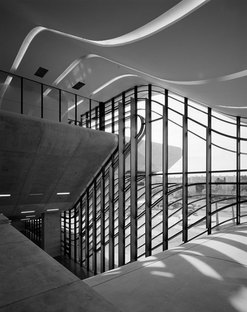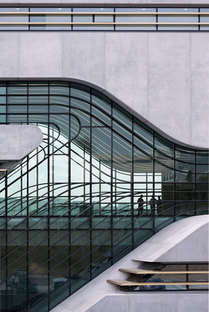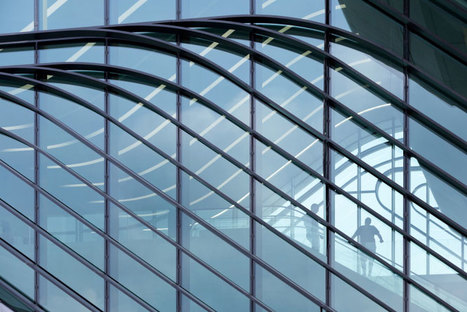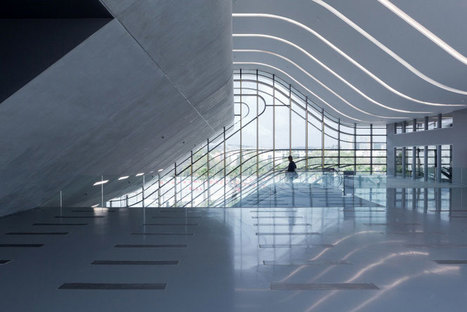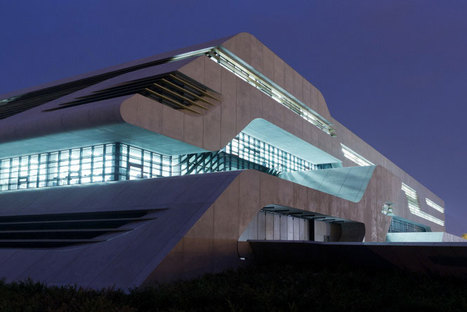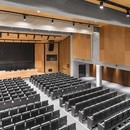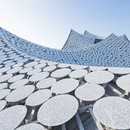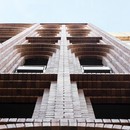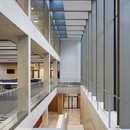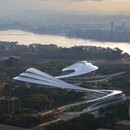01-08-2013
Zaha Hadid Architects, Pierres Vives, France
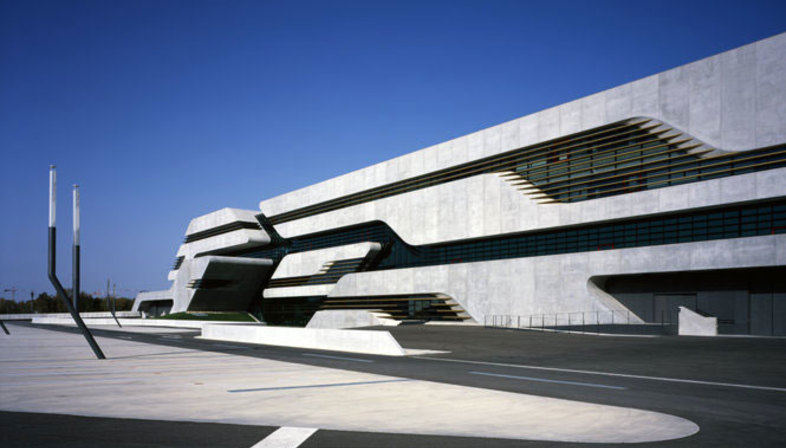 If seen from far away, Pierres Vives, the building designed by Zaha Hadid Architects in Montpellier, looks like a single construction, but from closer up we can clearly see its three souls, for Pierres Vives hosts three public functions for the Herault department: it is an archive, a library and the department?s office for sports.
If seen from far away, Pierres Vives, the building designed by Zaha Hadid Architects in Montpellier, looks like a single construction, but from closer up we can clearly see its three souls, for Pierres Vives hosts three public functions for the Herault department: it is an archive, a library and the department?s office for sports.The three functions are separated longitudinally, and in fact the building looks like a big horizontal trunk. From the main entrance, visitors can go directly up the escalators or elevators to the main artery linking the different functions on the first floor, visible from outside through the windows in the façade. This artery occupies the central part of the building and provides access to the main public spaces shared by the three institutions: the auditorium and meeting rooms in the volume jutting out over the entrance.
(Agnese Bifulco)
Design: Zaha Hadid Architects
Location: Montpellier, France
Images courtesy of Zaha Hadid Architects: Helene Binet, Iwan Baan
www.zaha-hadid.com










