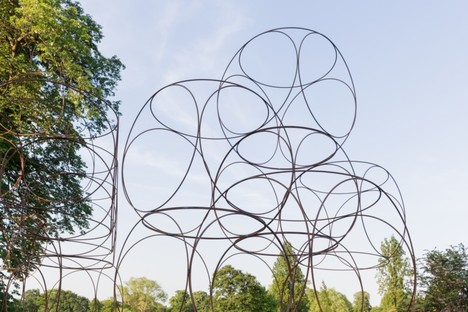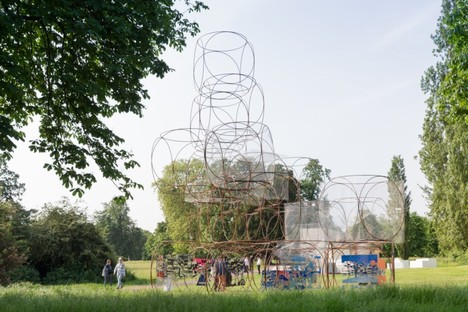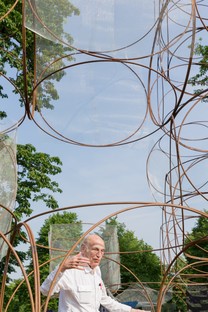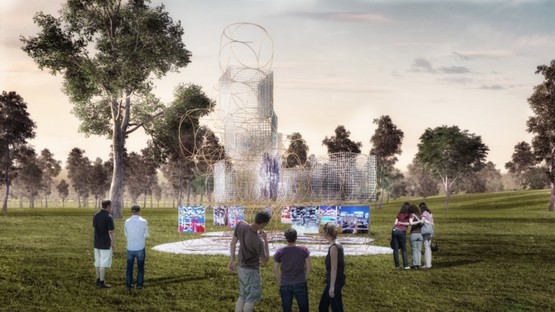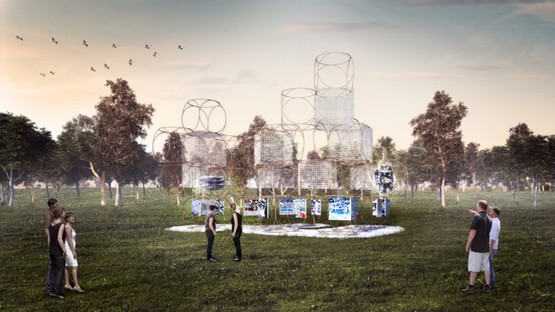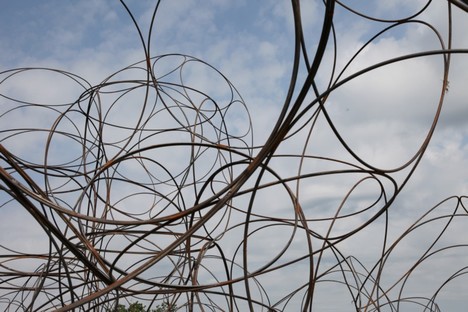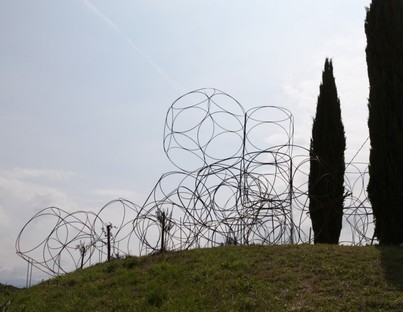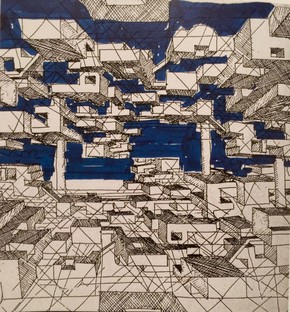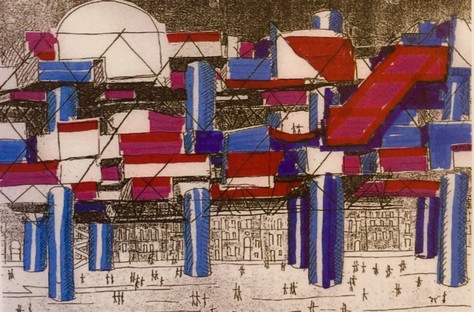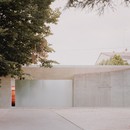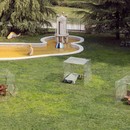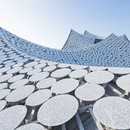20-07-2016
Yona Friedman Serpentine Summer House, London
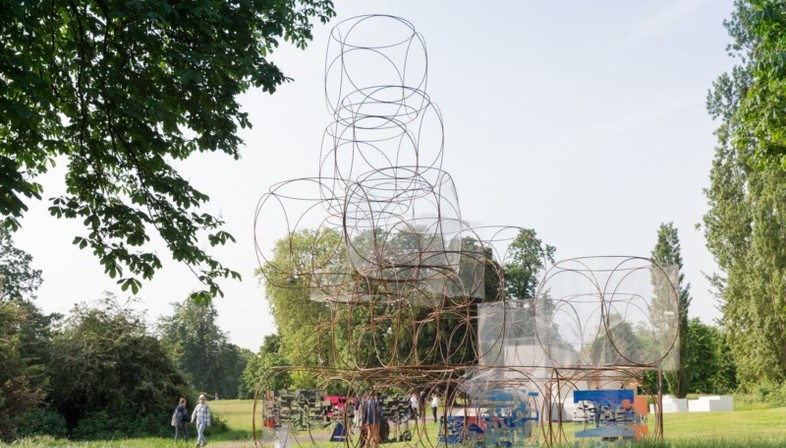
Yona Friedman is one of the architects asked to design a Summer House, one of four installations built for the 2016 Architecture Programme at London’s Serpentine Gallery. The structure designed by Yona Friedman is modular so that it can be dismantled and reassembled in new ways.
The architect was inspired by studies conducted in 1950 for La Ville Spatiale (Spatial City) and the manifesto published in 1959, while following the general instructions for the Summer Houses, based on Queen Caroline's Temple, a pavilion built in Kensington Gardens in 1743 attributed to William Kent.
Yona Friedman’s Summer House is a fragment of a larger grid-shaped structure. The structure on multiple levels is built out of cubes defined by six circles 1.85 metres in diameter made of steel pipes 16 mm thick. The cubes may be arranged in a variety of ways to create regular or irregular geometric shapes resting on the ground. These “ethereal” basic units become supports for a “mobile” museum or exhibition, as a number of the cubes can support clear polycarbonate panels for containing small objects and plants.
(Agnese Bifulco)
Design: Yona Friedman
Location: London, UK
Images courtesy of Serpentine Gallery, photo by Iwan Baan
Images the Vigne Museum, Livio Felluga winery, Italy, 2014; photo by Jean Baptiste Decavele
Images courtesy of Yona Friedman Archive
http://www.serpentinegalleries.org/
http://www.yonafriedman.nl/










