Tag Legno
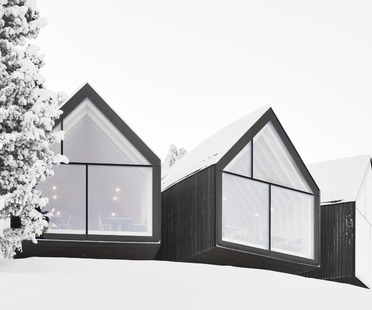
05-03-2021
Peter Pichler’s concrete and timber Oberholz mountain hut
The Oberholz mountain hut, made of concrete and timber, is set in the rock with views over the Dolomites from three big windows.
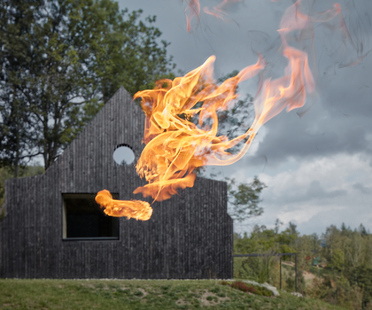
04-03-2021
Mjölk Architects’ Cottage Pod Bukovou
Czech studio Mjölk Architects’ Cottage Pod Bukovou is a holiday house that has fun playing around with the archetypal elements that represent the authentic, essential expression of the project. A refuge for the soul, a place to spend time in company surrounded by nature.
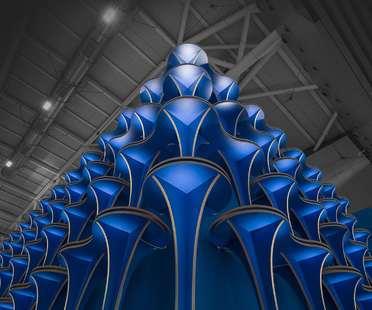
02-03-2021
Circular economy and design: a pavilion by Various Associates
Chinese design firm Various Associates has been commissioned by the Shenzhen Institute of Interior Design to create the pavilion for the DESIGN IN BAY AREA exhibition. Various Associates made use of recycled materials, a modular construction method to reduce waste, and the circular economy in light of the temporary nature of the installation.
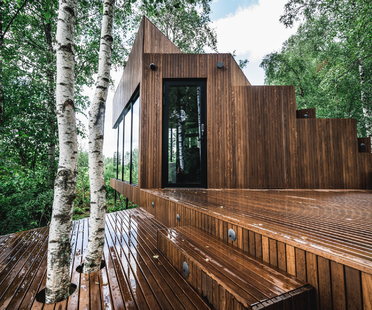
11-02-2021
b210 and the Nature Villa micro-hotel in Maidla Nature Resort
Nature Villa in Estonia’s Maidla Nature Resort, designed by Estonian architect Mari Hunt, is a wooden micro-hotel built on stilts that may well be the smallest building ever nominated for the Mies van der Rohe award: an example of high-quality sustainable architecture on a reduced scale.
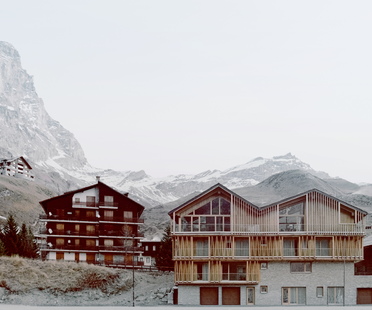
08-02-2021
LCA architetti’s Climbers’ Refuge
Luca Compri’s studio LCA architects built a chalet in Cervinia Valtournenche featuring bold materiality in harmony with its natural surroundings, with a strong focus on sustainability.
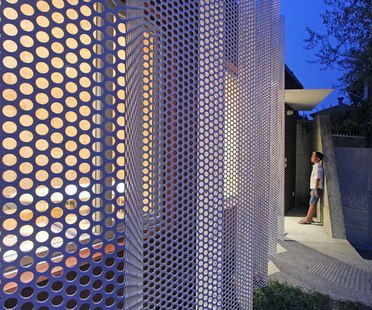
04-02-2021
Francesca Perani’s urban refuge: creativity with a reduced environmental footprint
Italian architect Francesca Perani, in the province of Bergamo, planned the conversion of a porch into a 25 square-metre tiny house making bold use of colours and materials. All infused with the clients’ intercultural identity in a fun but practical construction.

29-01-2021
A dismantlable timber structure for Rau Architects’ Triodos Bank
A completely dismantlable building with a timber frame and a glass façade.

22-01-2021
Enota architects’ indoor swimming pool with a steel and aluminium frame
An indoor swimming pool that makes use of tectonic differences in elevation to channel and make use of air in summer

















