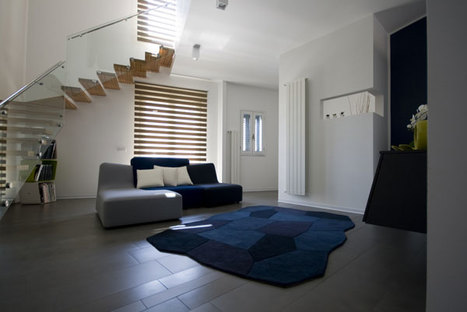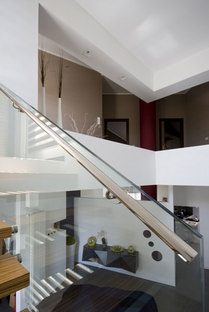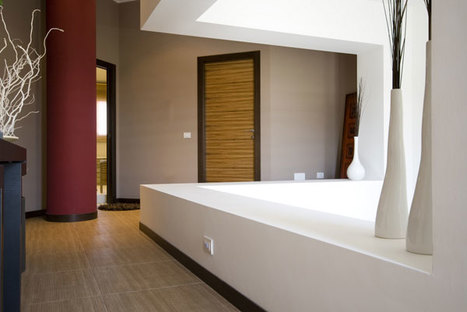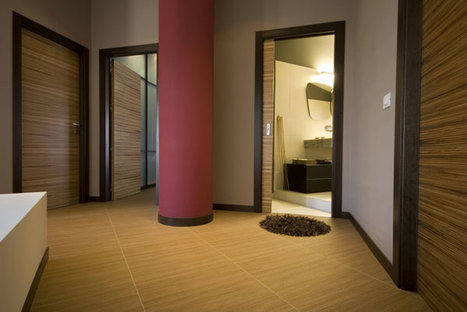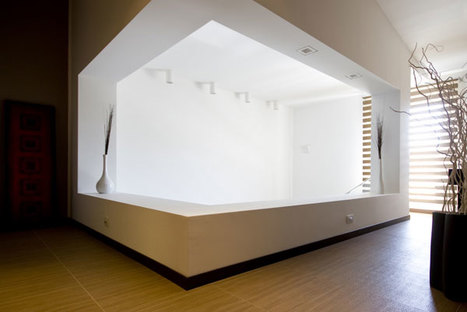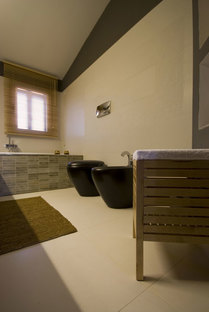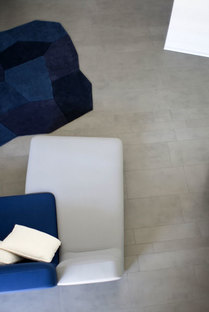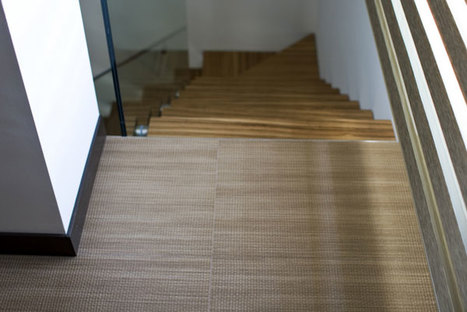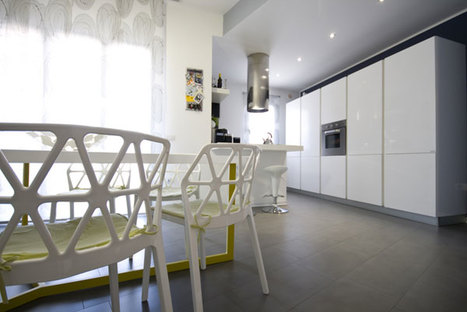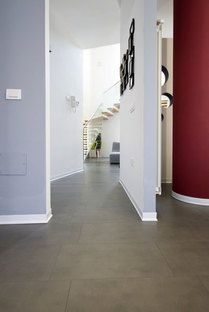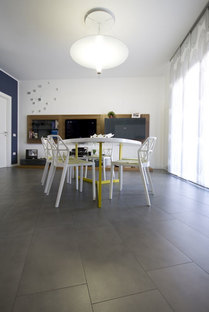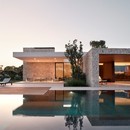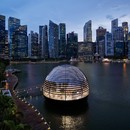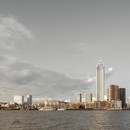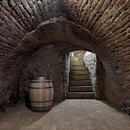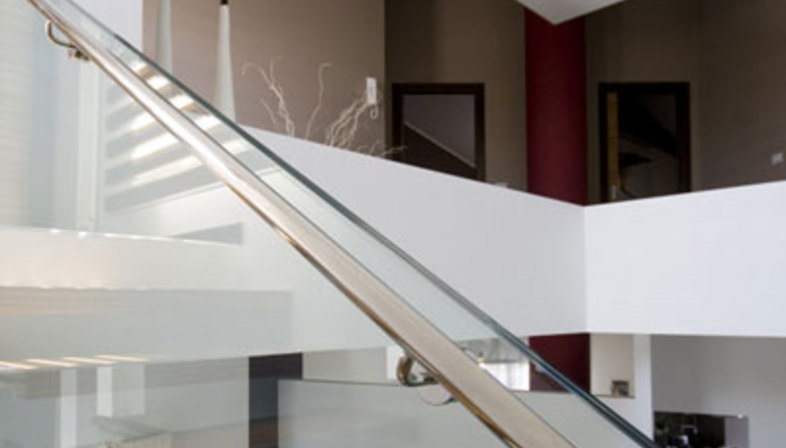 In Gela, architect Rosalba Ferlenda has come up with an interior design project for a real estate unit on 2 levels: a living area and a bedroom area kept entirely separate, linked only by an outdoor stairway.
In Gela, architect Rosalba Ferlenda has come up with an interior design project for a real estate unit on 2 levels: a living area and a bedroom area kept entirely separate, linked only by an outdoor stairway.The creation of a space two storeys high that would become an indoor courtyard linking the two levels of the home via a wood and glass stairway becomes an opportunity to offer a spatial experience. When climbing the stairs or looking down from above, the observer enjoys unusual points of view and understands the relationships among different spaces and functions.
The choice of cladding offers the ideal response to the clients' desire to transfer into the home all the evocations of their travels and experiences in Asia and combine them with contemporary design solutions.
In the living area, Eiffelgres Argent helps create a minimalist, high-tech atmosphere where, between white surfaces and a few bold colours, the material effect of the floor prevails.
In the bathroom off the master bedroom, the white surface of different varieties of Eiffelgres Pietra di Breraadds elegance and light to the whole room.
In the bedroom area, clearly inspired by Japanese culture, Iris Ceramica's MA.DE Cocos Cafè has a surface finish that makes it an element of the décor, evoking Japanese Tatami.
Agnese Bifulco
Design: architect Rosalba Ferlenda
Location: Gela (CR), Italu
Illustrations: courtesy of Rosalba Ferlenda
www.irisceramica.com
www.eiffelgres.com










