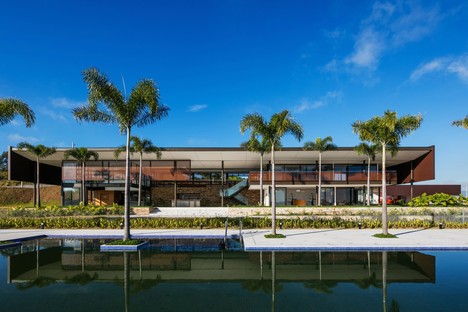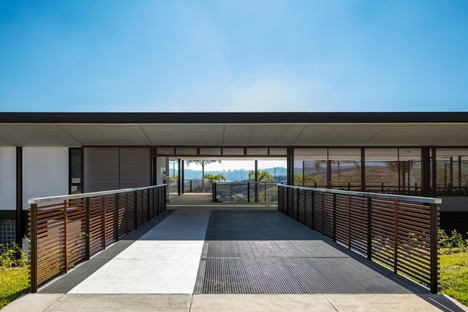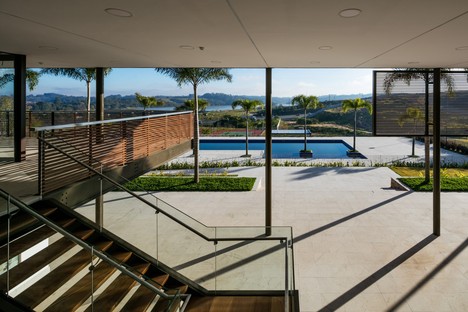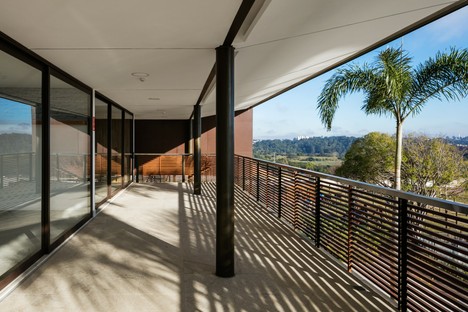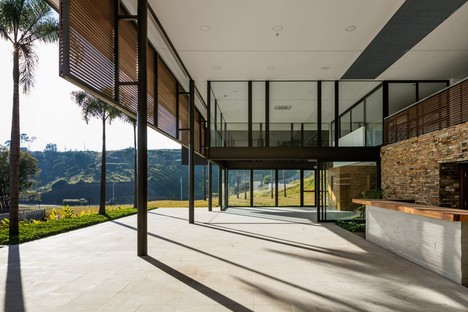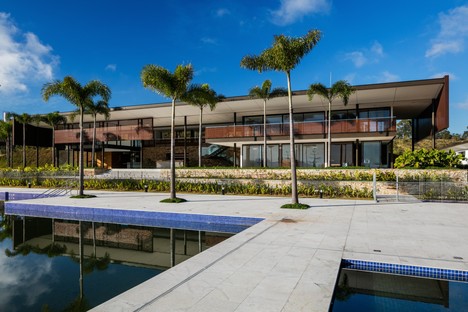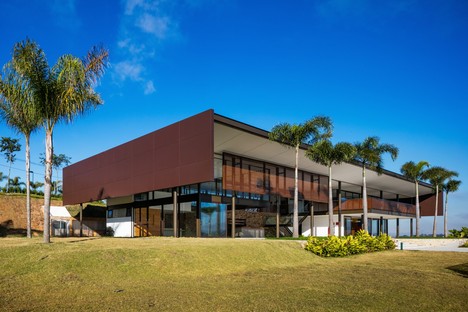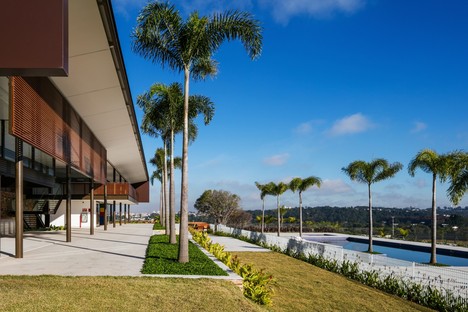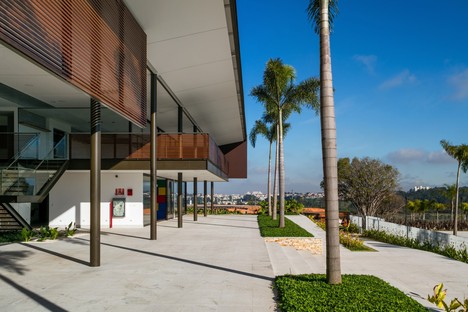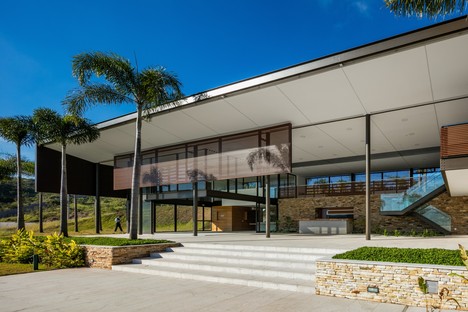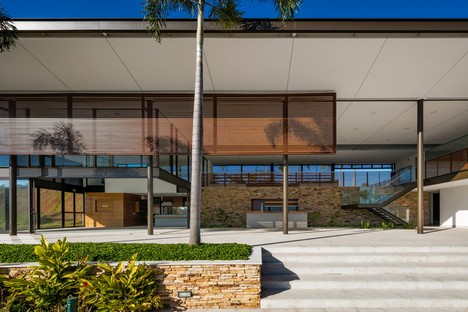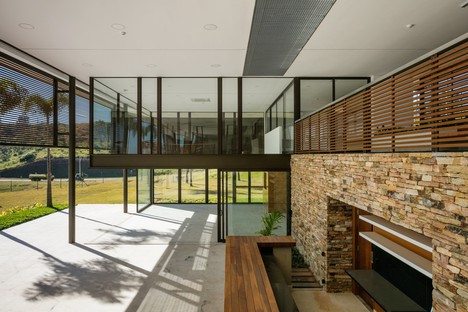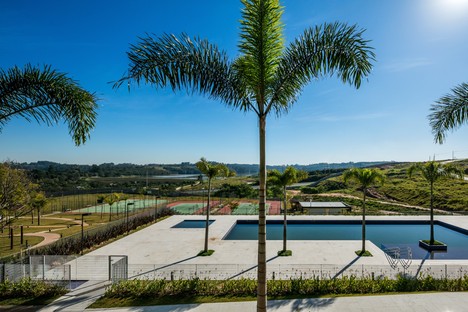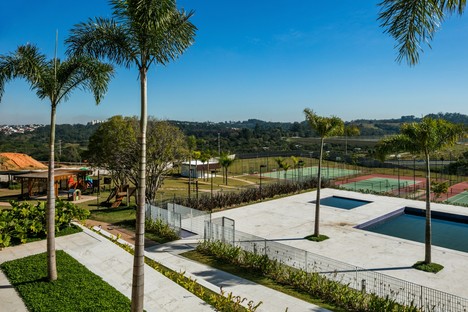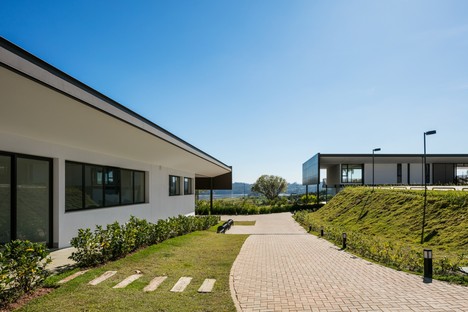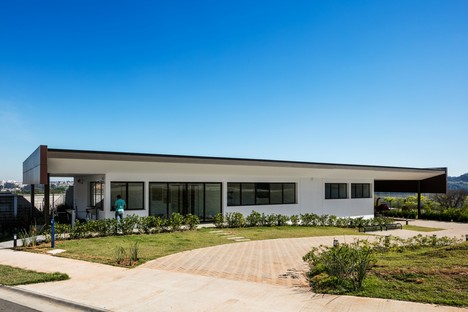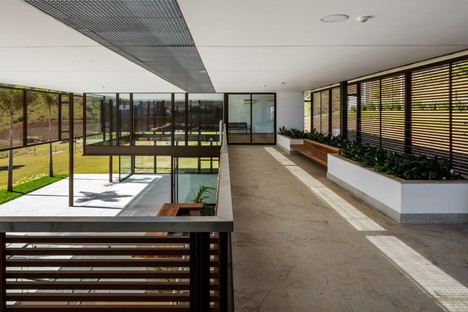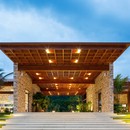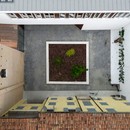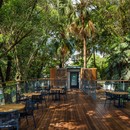30-08-2021
Reinach Mendonça Arquitetos Associados Club Sociale at Bosque do Horto Jundiaí
Reinach Mendonça Arquitetos Associados,
Jundiaí, Brasil,

Architecture that frames the landscape: this is the guiding idea of the recent project by the Reinach Mendonça Arquitetos Associados firm in Brazil.
Founded by architects Henrique Reinach and Mauricio Mendonça, the Brazilian architecture firm designed the social club for the Bosque do Horto, near the center of Jundiaí, in the hinterland of Sao Paulo.
Bosque do Horto is a luxury residential complex standing in lush natural surroundings. The chosen site for the social club building is on gently sloping land, a natural hillside with a fantastic panoramic view of the nearby lake and the green of the forest that surrounds the area. A wonderful panorama that the architects decided to emphasize with the aid of light architectural forms that point towards and frame the best views.
In fact the beauty of the landscape persuaded the architects to limit their building’s footprint to avoid altering the area’s original character, while also highlighting the landscape by guiding users towards the most beautiful views and the finest panoramas of the lake and forest.
The low-rise new building fits gently into the area and offers its users a variety of leisure opportunities. It includes both sports facilities and equipment and spaces for hanging out, relaxing or meeting people. These amenities are integrated in pathways which continue into the grounds and then into the building’s natural surroundings.
The raised walkway gives users direct access to the building’s second level and continues in a path running right across it to offer visitors a pleasant surprise: a splendid view of the landscape. The entrance walkway clearly separates and differentiates the activities offered within the building. The upper floor houses all the equipment for individual activities, including a gym and a games room. The ground floor, on the other hand, provides spaces for events and communal areas. The architects conceived the building as a refuge open onto the landscape and the natural green area, with a single block containing all the activities required by the clients, and with spaces designed with varying degrees of privacy.
The building's large, unifying roof, which underlines its low-level design, brings together different functions, including some areas with two-floor height. Supported by the lightweight steel structure on pilotis, the roof seems to overlap at the edges with the colored reinforced concrete walls that enclose the sides of the building. A horizontal brise-soleil system attenuates the sunlight reaching the interior and helps to improve the building’s thermal comfort, also with regard to natural ventilation.
(Agnese Bifulco)
Images courtesy of Reinach Mendonça Arquitetos Associados, photo by Nelson Kon
DATA SHEET
Architecture: Reinach Mendonça Arquitetos Associados https://www.rmaa.com.br/
Authors: Henrique Reinach e Maurício Mendonça
Contributers: Tony Chen, Victor Gonçalves, Camila Osele, Taís Vieira, Yuri Chamon, Verena Miklautz, Paula Leal, Rodrigo Nakajima, Douglas Morilhão, Gabriel Penna, Daniela Sopas. Location: Jundaí, SP
Building Area: 1.233,43 m²
Lighting: Foco Luz & Design
Eletrical Engineering: Fit Engenharia
Hydralical Engineering: Fit Engenharia
Landscape: Beth Myazaki Arquitetura Paisagística
Structure: Grifa Engenharia
Photos: Nelson Kon
PROVIDERS
Woodwork: Maditu
Steel: Cavicon e Risatec
Plaster Lining: Qually Gesso
Wood Frames: Ulimax
Aluminum frames and brises: MAV do Brasil
Elevator: Thyssenkrupp
Marble and granite: Pi Mármores










