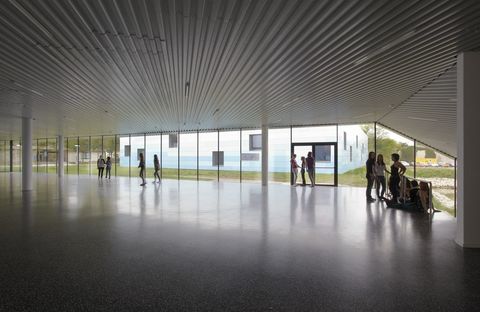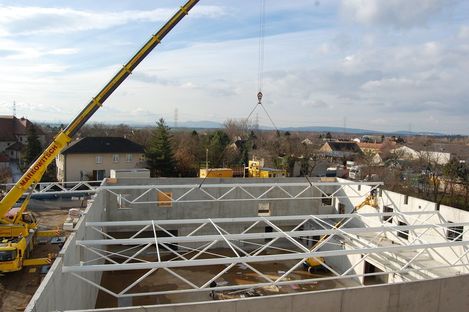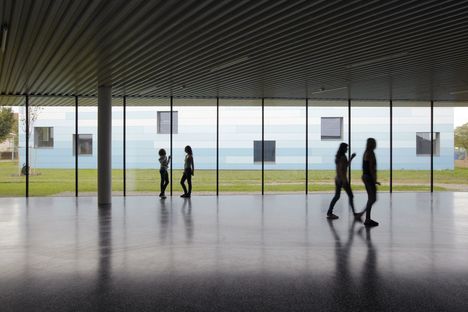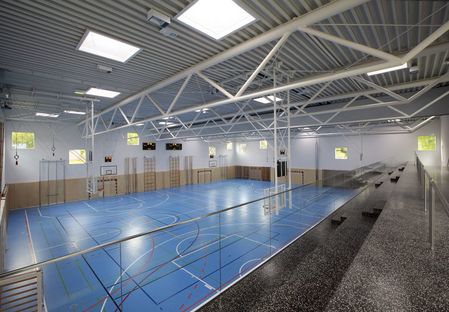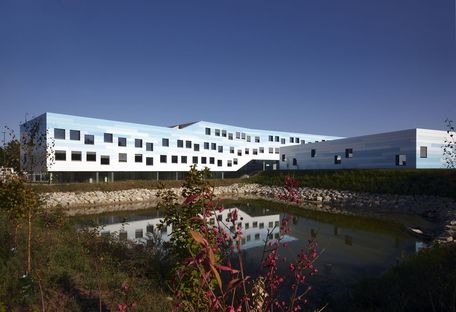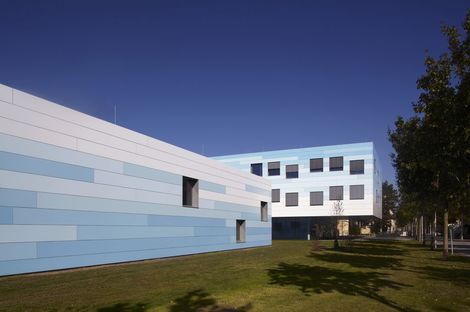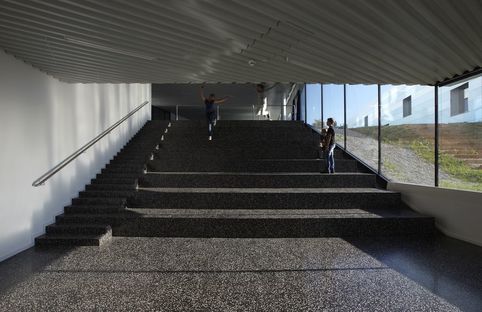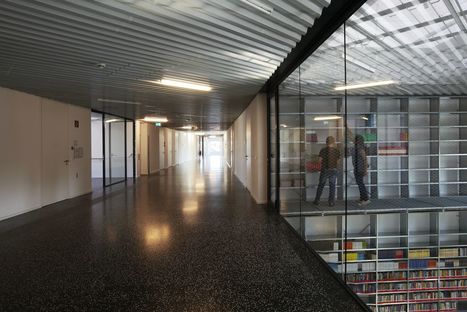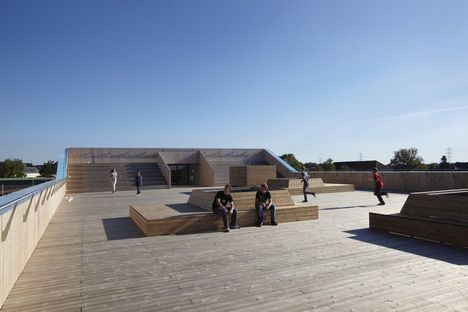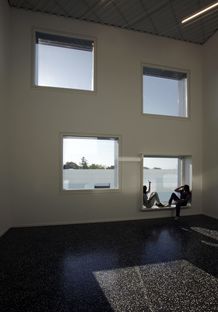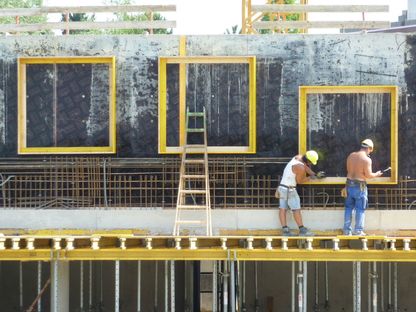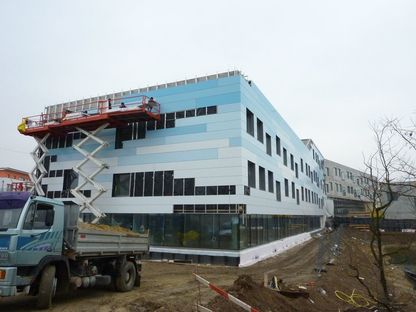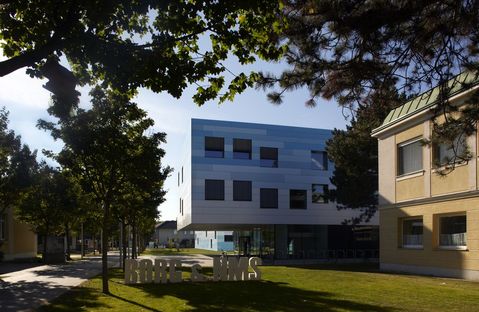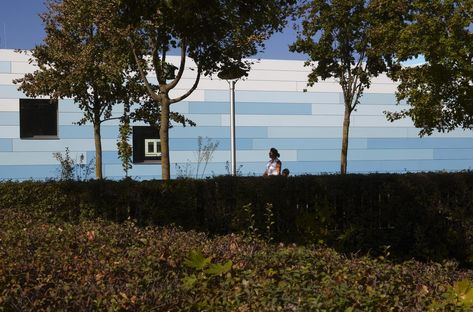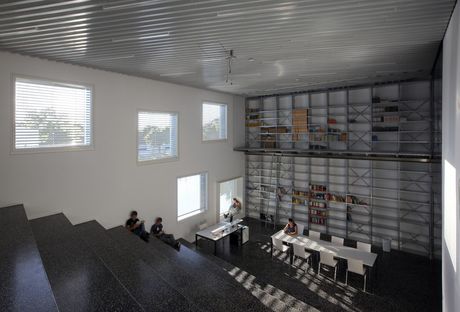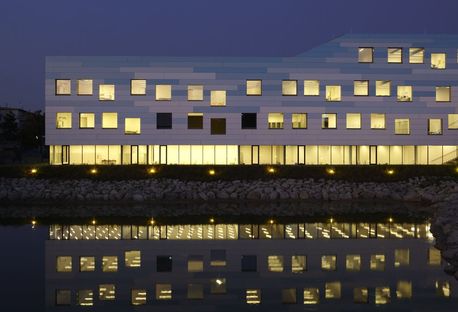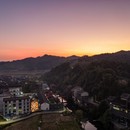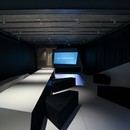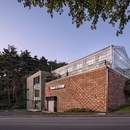06-03-2013
franz zt gmbh: borg school + nms in Deutsch-Wagram
© Lisa Rastl,
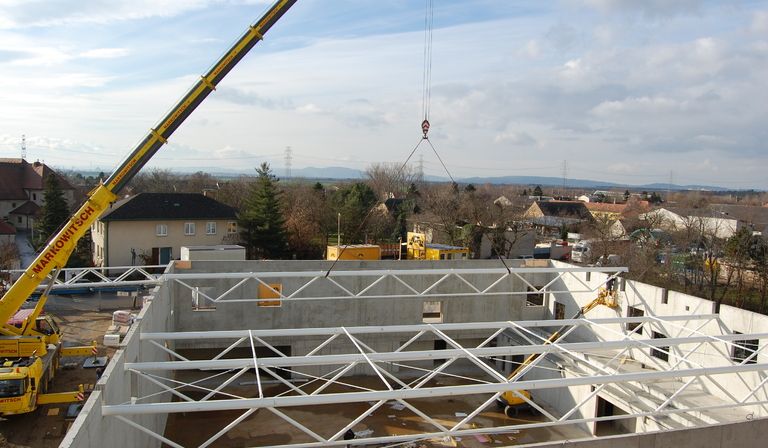 franz zt gmbh?s new Bundesoberstufenrealgymnasium completes a school campus commissioned by the local government of Deutsch-Wagram, near Vienna, including the town hall as well as primary and secondary schools. A finalist in the “first project” section of the first “Next Landmark” international architecture contest, the project applies the principles of bioarchitecture to obtain high energy efficiency.
franz zt gmbh?s new Bundesoberstufenrealgymnasium completes a school campus commissioned by the local government of Deutsch-Wagram, near Vienna, including the town hall as well as primary and secondary schools. A finalist in the “first project” section of the first “Next Landmark” international architecture contest, the project applies the principles of bioarchitecture to obtain high energy efficiency.The new building fits among the existing ones of the nursery school and elementary school, with a pool in a large green park where various public institutions organise recreational activities. The need to fit into the existing context, changing habits and relationships between the buildings and the landscape, encouraged the architects of franz zt gmbh to design a building with the lowest possible volumetric and perceived impact. This is the reason for the decision to divide the structure into two parts, one for classrooms and administration and a sports facility, linked by an underground passageway. The two blocks form a vast green corridor revealing the presence of the pool hidden behind the sports complex.
Arriving at the campus from Friedhofallee, the ground floor of the school building has a vast hall of glass overlooking this green line and establishing an immediate relationship between the two bodies of the building: from here children can see outside without actually going out of the building. The glass continues all around the building?s perimeter, so that it appears to be suspended in mid-air. The upper levels jut out over the ground floor, which is set back at ground level to indicate the presence of the entrance and promote communication with the buildings around it. The horizontally oriented volume follows the slope of the land, while its layout is slightly curved to embrace the pool and focus attention on it.
This dialogue with the landscape is emphasised by the decision to break up the walls of both buildings with 175 windows measuring 1.80 x 1.80 metres, arranged in an irregular layout, which further reduce the impact of the volumes already dematerialised by façades covered with composite aluminium panels creating hues varying from white to pale blue.
The plan is inspired by an unconventional concept of education: the rooftop terrace is a space for recreation, the windowsills closest to the ground are particularly deep, creating informal benches, the big staircase to the library is designed for sitting and reading, and there are numerous open areas shared by all the classrooms.
In line with this approach to design, the structure has been built on the basis of principles of energy efficiency based on insulation and carbon-neutral energy generation. Another important factor is the natural light flowing into the ground floor through the glass walls on all sides, while thermal energy is provided by underground heat pumps and photovoltaic systems.
Mara Corradi
Design: franz zt gmbh
Project leader: Anna Gruber
Project team: Henning Grahn, Hannah Aufschnaiter, Christine Hax-Noske, Christian Szalay, Joe Suntinger, Wolfgang Fischer
Client: Land niederösterreich immobilienverwaltungs-gesmbh
Location: Deutsch-Wagram (Austria)
Structural design: Christian Petz (Vatter + Partner zt gmbh)
Net usable surface area: 7523 m2
Built surface area: 3056 m2
Lot size: 9650 mq
Competition: 2009
Project start date: 2009
Completion of construction: 2011
Builder: Alpine Bau gmbh
Wooden and aluminium window frames by Hasslinger gmbh
Windows by A. Saurintschnig
Thermal insulation by Lindner Isoliertechnik & Industrieservice
Concrete structure
Façades covered with composite aluminium panels
Photos: © Lisa Rastl
www.franz-architekten.at
Next Landmark










