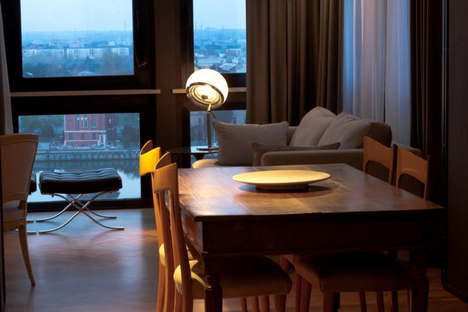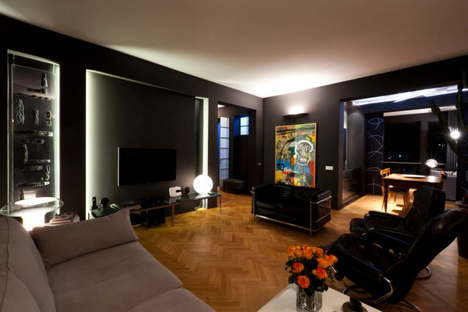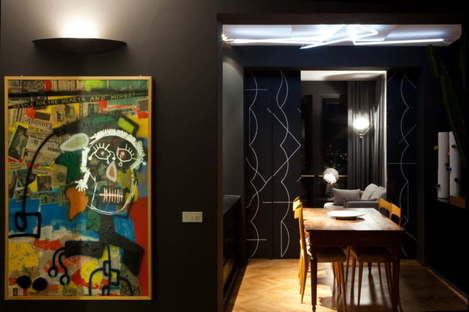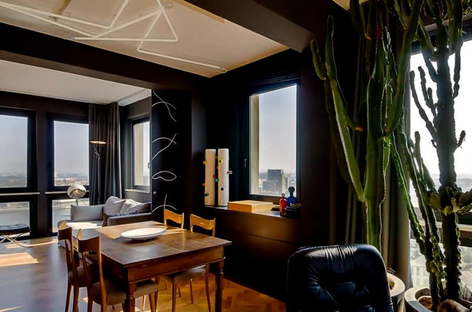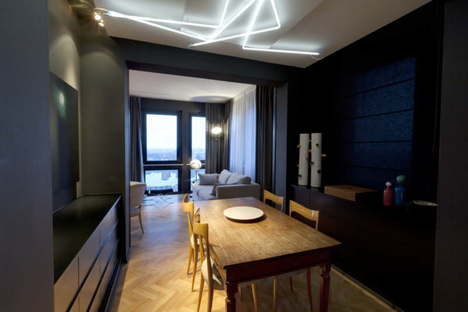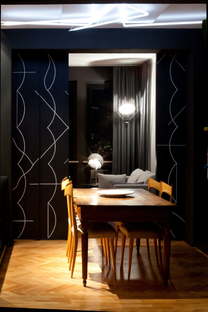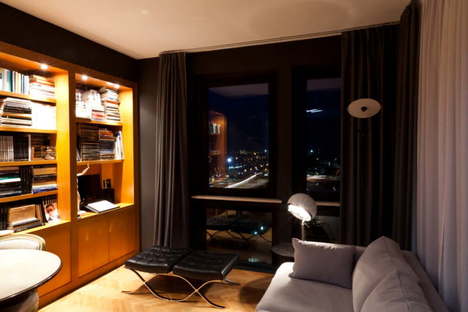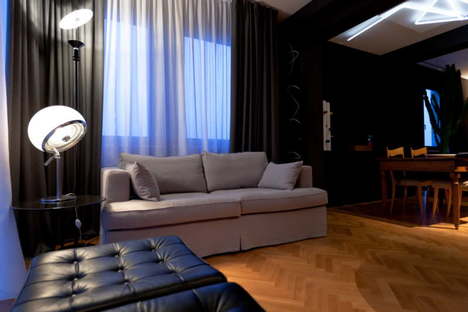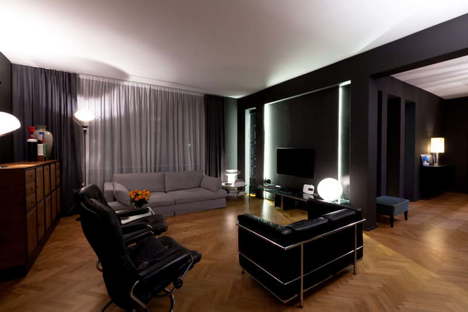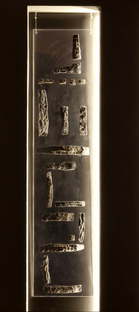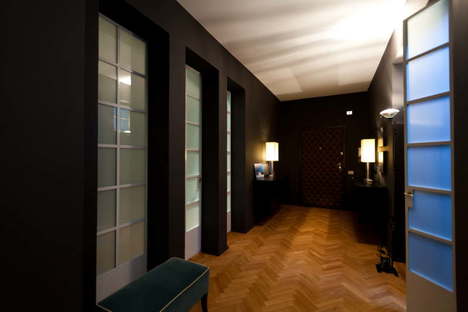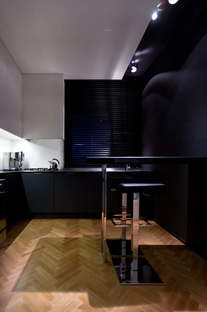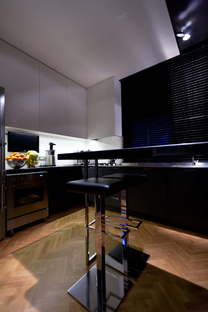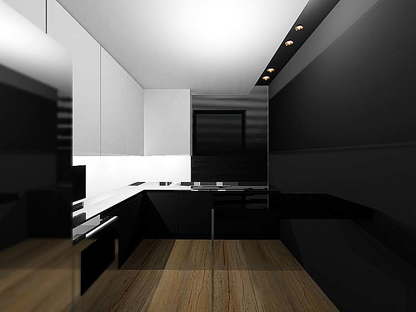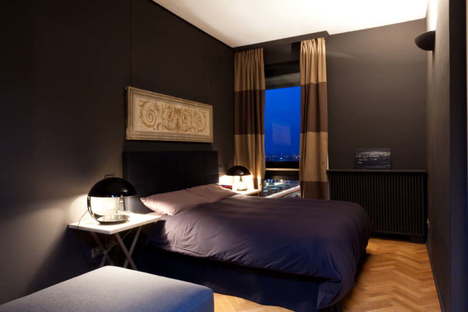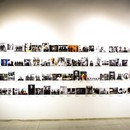23-02-2016
Paolo Carli Moretti interior design for a penthouse in Ravenna
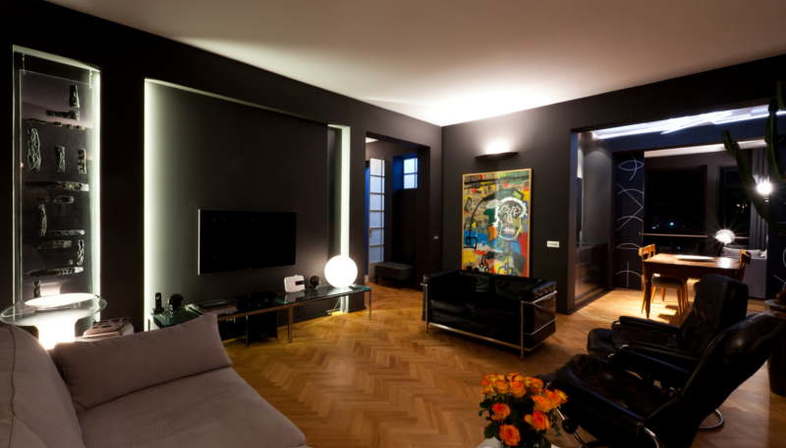
The strong points of the penthouse renovated with interior design by architect Paolo Carli Moretti are the vast views over the Ravenna harbour from all sides of the home; the architect emphasises this feature with an interior design project based on the concept of the “darkroom”.
The “darkroom” concept underlines the panoramic views of the city while at the same time redesigning the spaces available in response to the needs expressed by the client, such as a new kitchen, a new colour scheme and renovation of the living room with a new TV wall, optimal positioning of artworks and better lighting.
The architect designs the artificial lighting with custom-designed solutions for the TV area, the dining area and the kitchen, using light to underline details and enhance the spaces and the owner’s collection of works of art and design. With just a few simple changes the architect has transformed the penthouse into a scenic, dramatic backdrop in which the histories of different objects coexist. In the renewed space, the spirit of the objects the owner has accumulated over the years is indissolubly bound with the biography of the person who lives in the home, ideally framing the vast views over the city and the skyline.
(Agnese Bifulco)
Interior design: arch. Paolo Carli Moretti
Assistant: Alessandro Rabiti
Location: Ravenna, Italy
Photos: Eugenio Barzanti, Paolo Carli Moretti, Francesco Privitera
http://ec2.it/paolocarlimoretti










