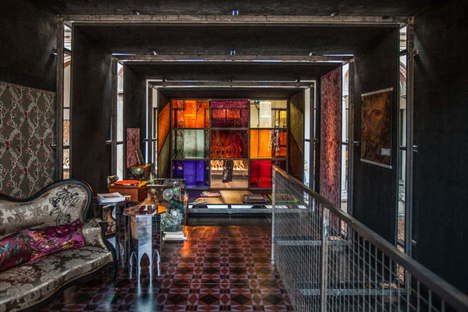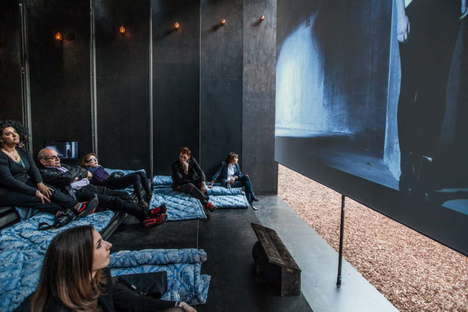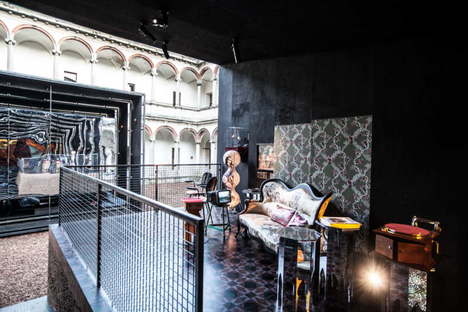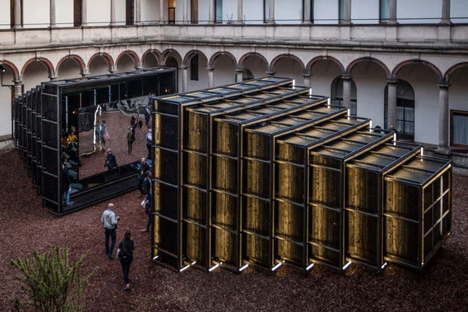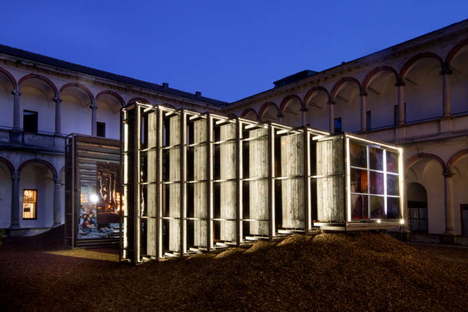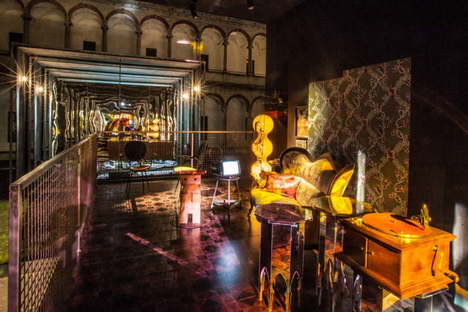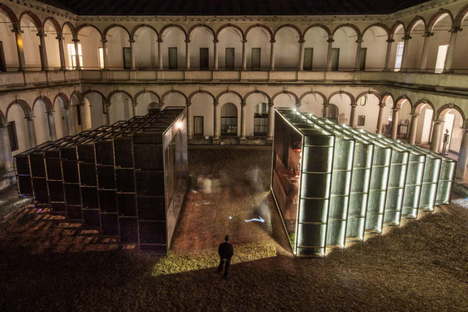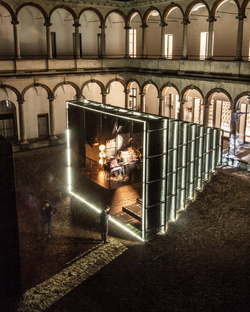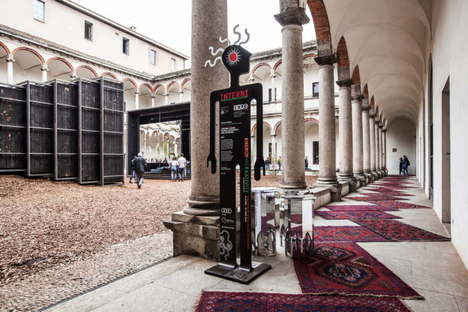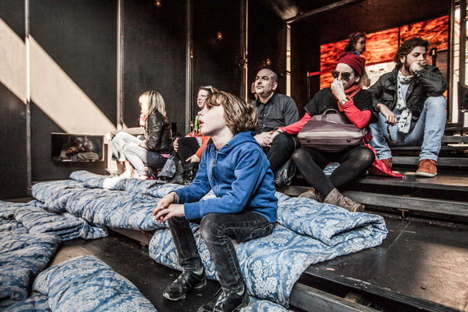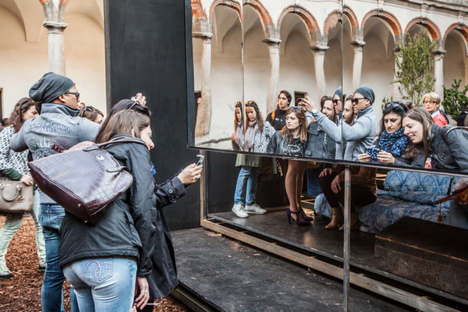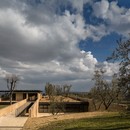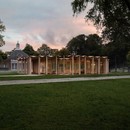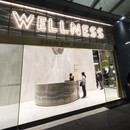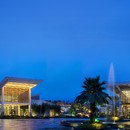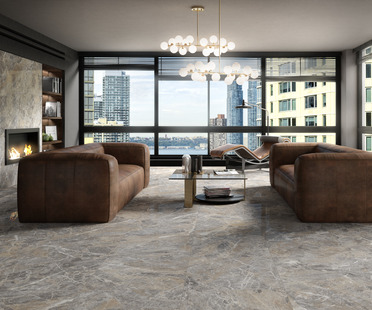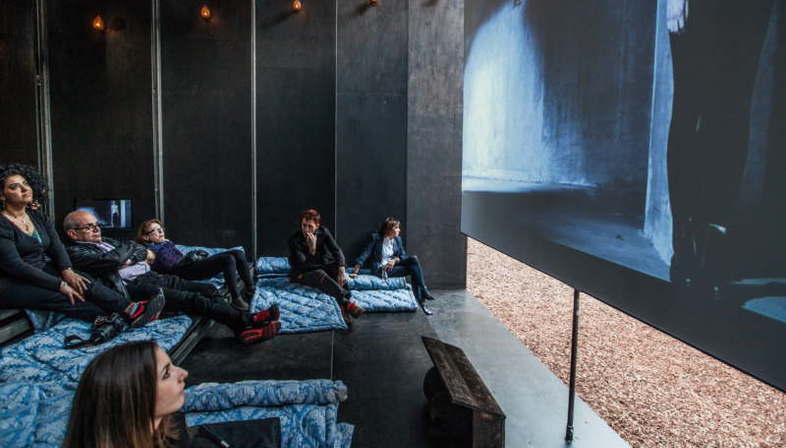
Camera Chiara is the name of the project presented during Milano Design Week by architectural studio Annabel Karim Kassar: an installation designed for the new Interni exhibition entitled "Energy For Creativity", which its creator describes as both a piece of design and a video installation.
The installation is located in the “Cortile 700”, an 18th century courtyard in the cloisters of Università Statale di Milano, and takes the form of two telescopic pavilions recalling the shape of the folding camera, symbolising snapshots of life in Lebanon. Camera Obscura and Liwan are the names of the two pavilions, of identical structure - a raw black steel core on which rough burnt dark wooden planks are mounted - but filled with contrasting content.
Liwan, the pavilion of light and noise, is lined with reddish clayey lime and lit up by 125 linear metres of LEDs, representing the interior of a traditional Lebanese home: a sofa, two chairs, an old television intermittently showing videos with the sounds of the street and an old gramophone playing traditional Arabian music.
The mirror image of Liwan, Camera Oscura is the pavilion of silence and shadow, with a stepped floor covered with blue sleeping pads made by hand in Tripoli, Lebanon. The videos shown here tell the stories of people, processes and crafts.
When asked about the reason for the installation, Annabel Karim Kassar replied: "The Roman empire, prehistoric excavations, and more recent bombing have left the city of Beirut torn open by wounds that reveal its interior. Many people live in precarious circumstances amidst piles of earth and rubble. I wanted to bring a piece of this reality with me to reveal the city’s complexity."
Francesco Cibati
Year: 2015
Location: Milan, Italy
Design: Annabel Karim Kassar Architects
Photos: Nicolò Lanfranchi
www.annabelkassar.com










