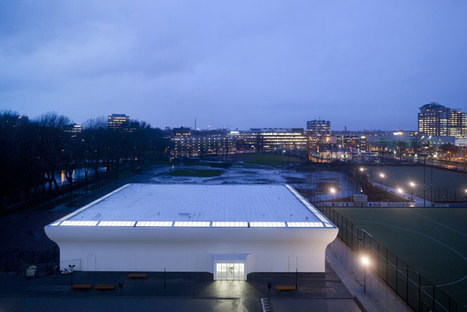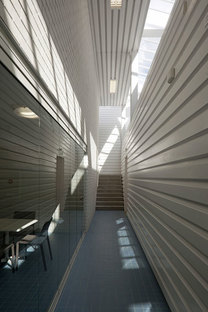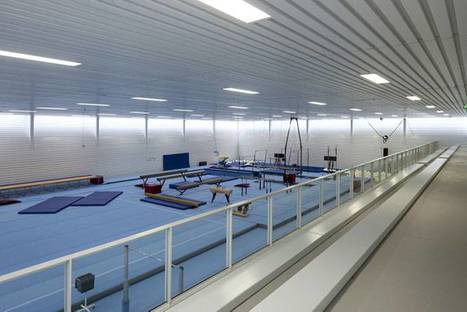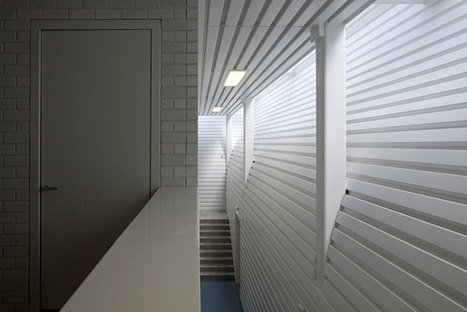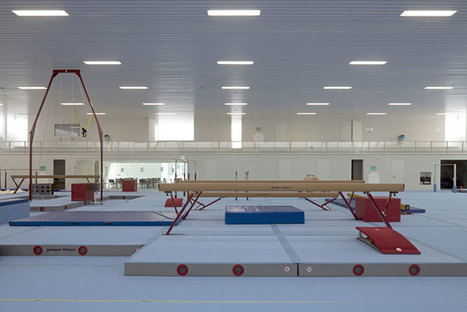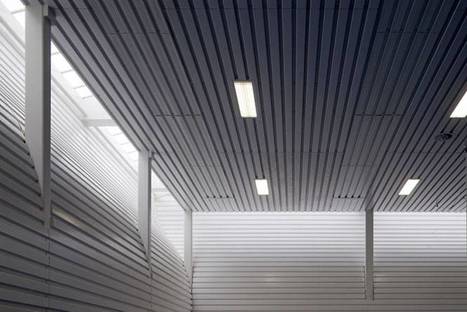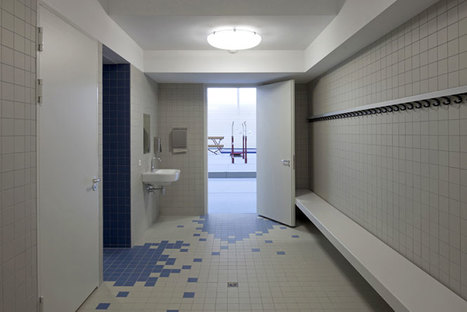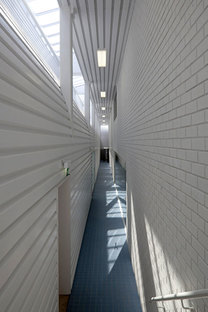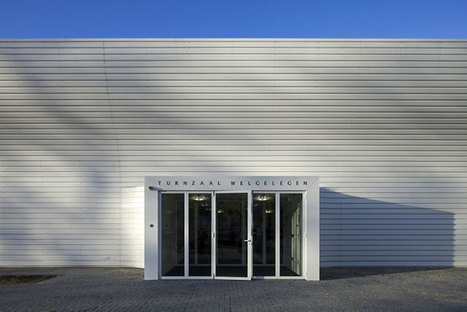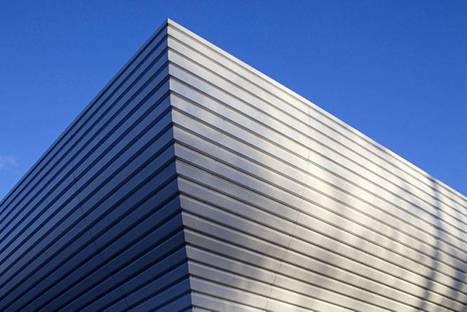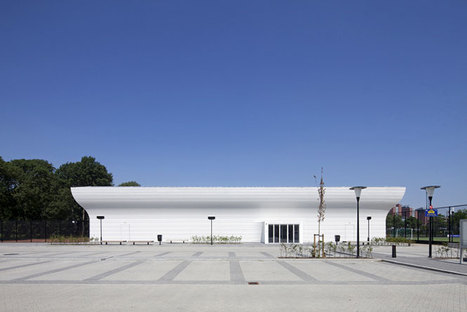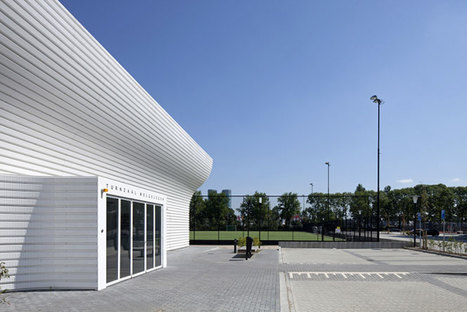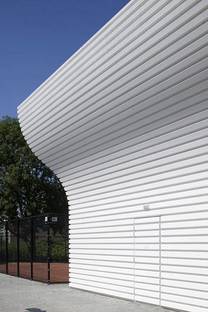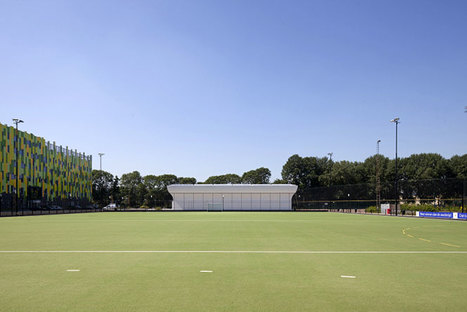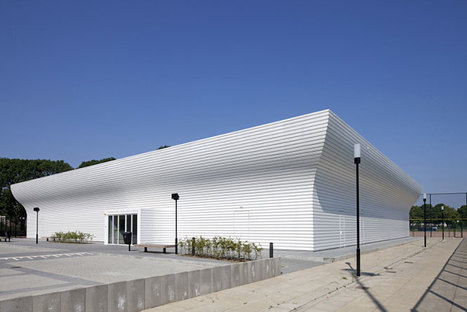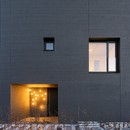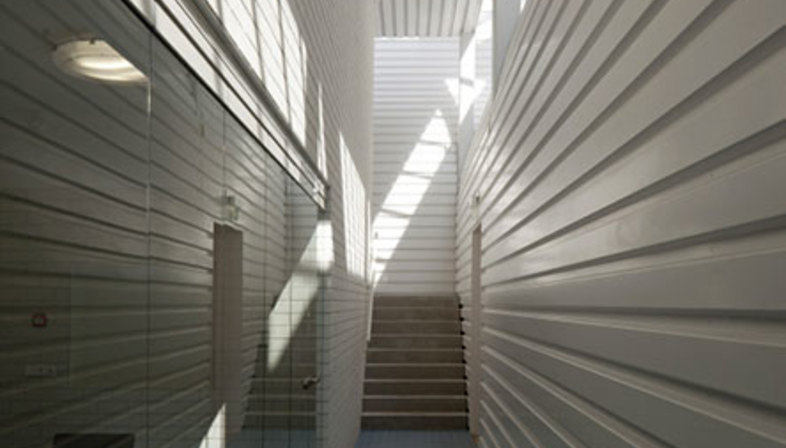 TNW stands for Turnaccommodatie Nieuw Welgelegen, a sports complex exclusively dedicated to gymnastics designed by the NL Architects firm that won the relative competition announced in 2009.
TNW stands for Turnaccommodatie Nieuw Welgelegen, a sports complex exclusively dedicated to gymnastics designed by the NL Architects firm that won the relative competition announced in 2009.The architects in the NL Architects firm had to face several tricky dilemmas, mainly that of natural daylight.
Sunlight could create a problem at certain times of the day as the gymnasts, intent on practising difficult exercises, could be dazzled by the sunlight and at the same time, large panes of glass could be dangerous because of the risk of being smashed due to mishaps during the sports activities.
So, the architects had to focus on alternative solutions and the result is this monolithic sculptural block where the top part of the wall slightly curves out to allow large windows between the roof edge and the walls all along the façade. In this way sunlight shines through the skylights and the reflection on the curved walls allows indirect light to brighten up the entire gym.
(Agnese Bifulco)
Project: NL Architects (Pieter Bannenberg, Walter van Dijk, Kamiel Klaasse)
Location: Utrecht, The Netherlands
Gallery: Luuk Kramer
www.nlarchitects.nl










