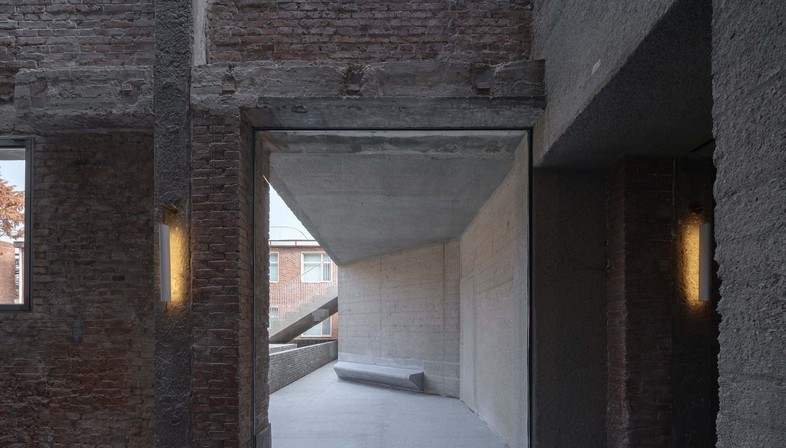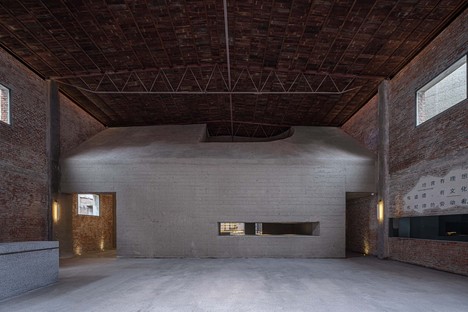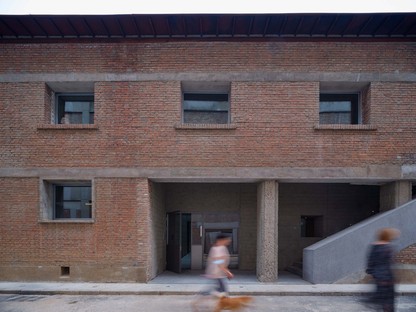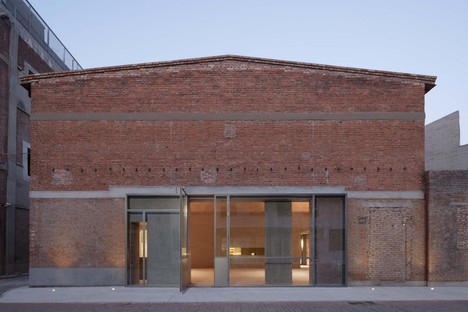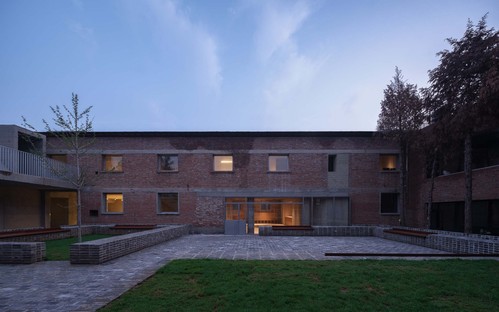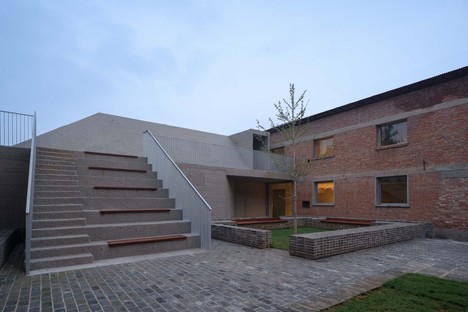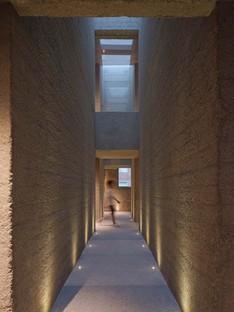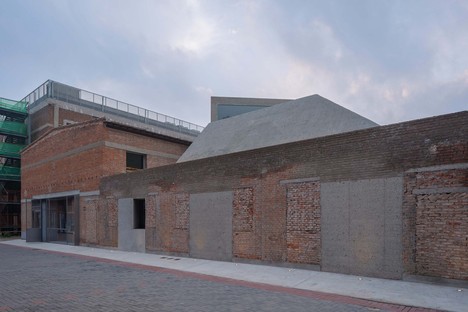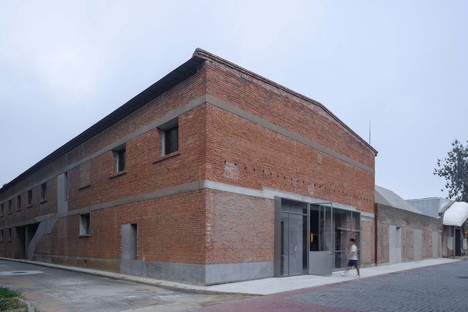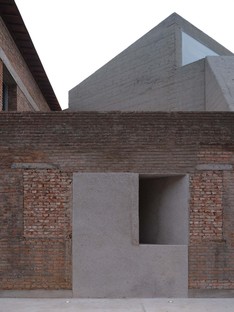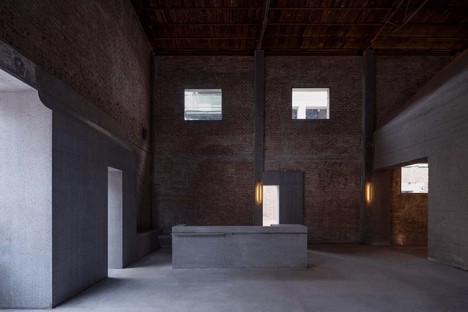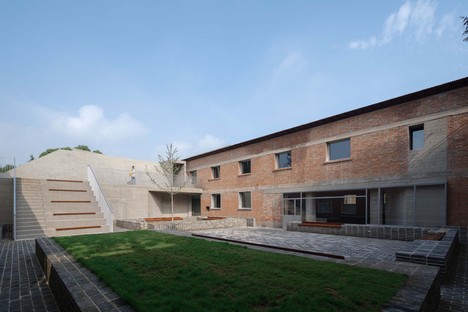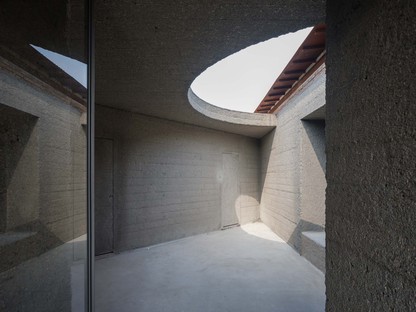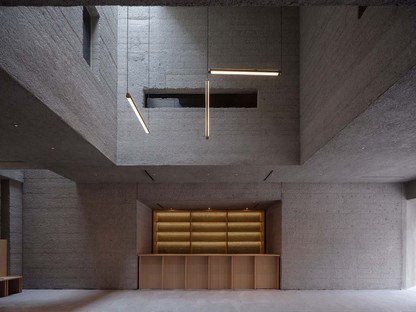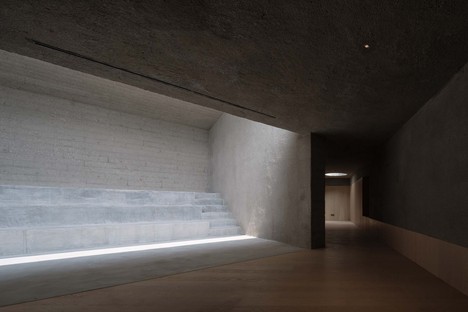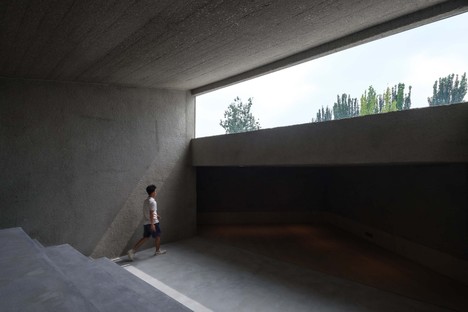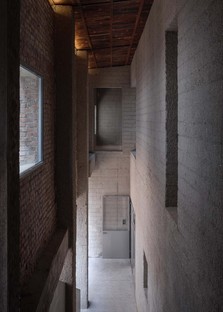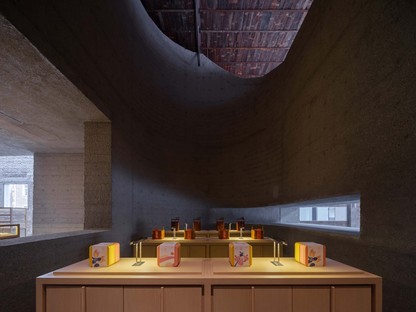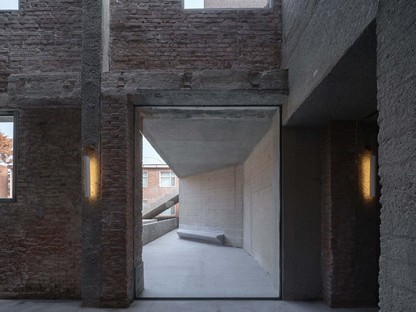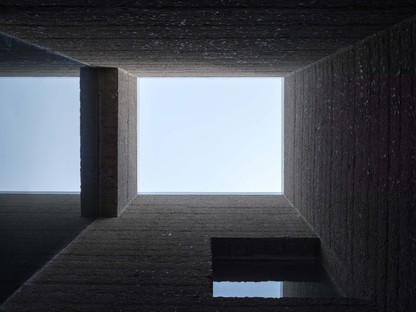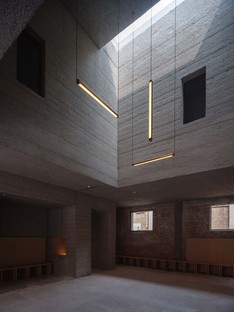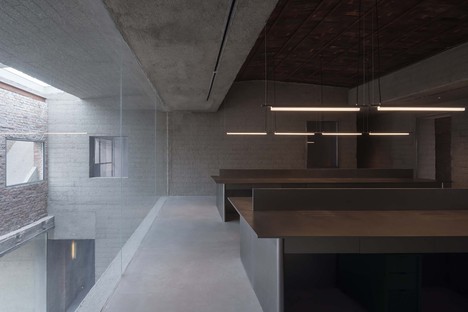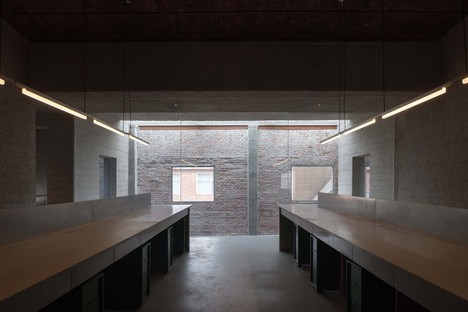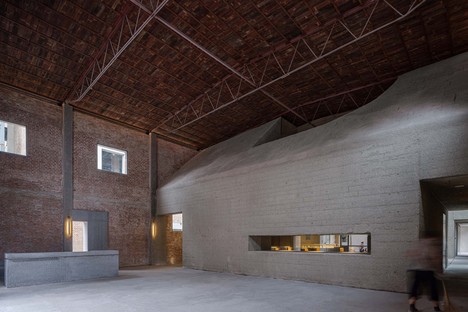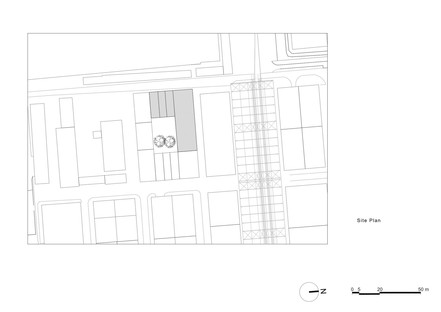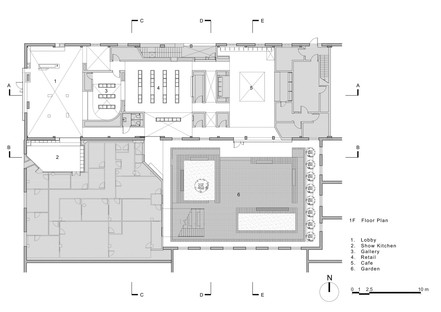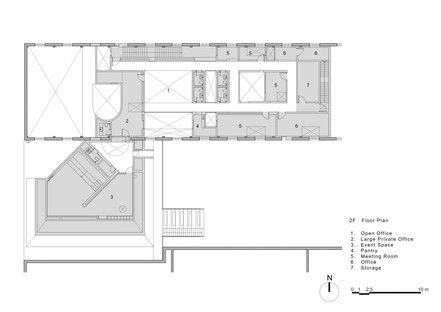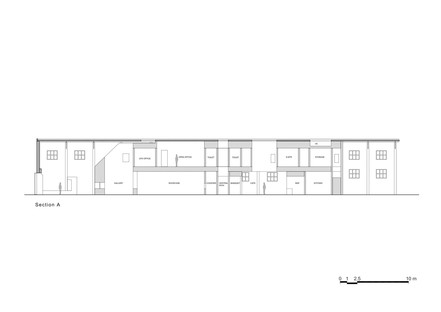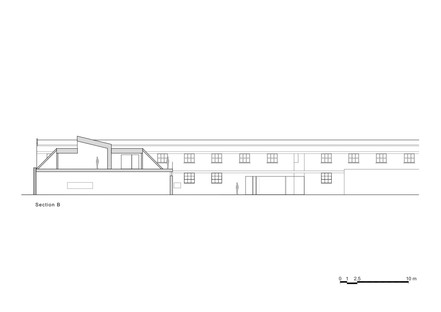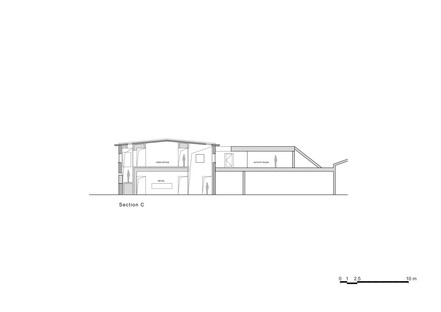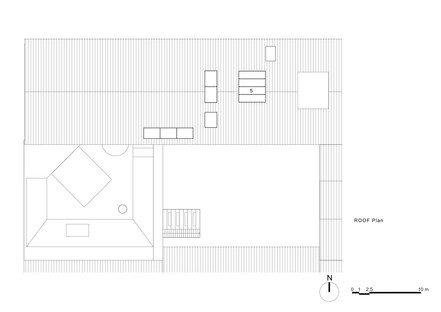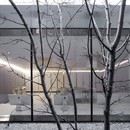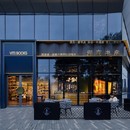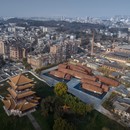23-12-2022
Neri&Hu: Adaptive reuse project for Lao Ding Feng pastry brand in Beijing
Zhu Runzi,
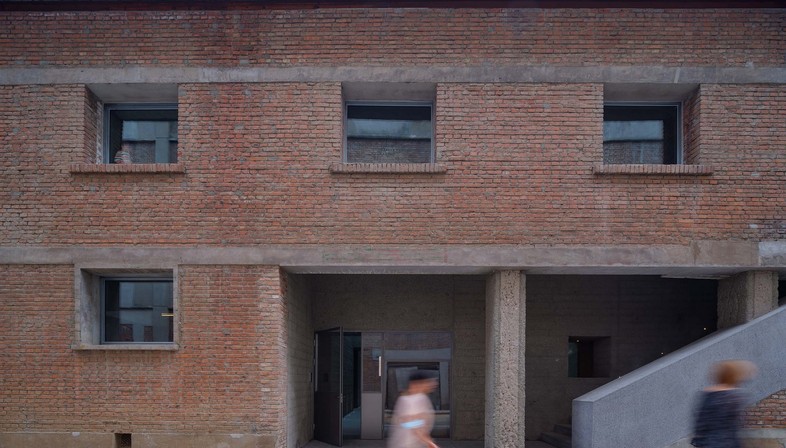
Well-known Chinese pastry-maker Lao Ding Feng has new representative and management offices with an exhibition gallery in northwest Beijing designed by Neri & Hu. Like many abandoned industrial buildings, not only in China’s capital but in numerous cities and metropolises around the world, the factory in question, a former textiles mill, was abandoned and left to decay for some time before investors expressed interest in its adaptive reuse.
This is the term used today for a construction practice employed in urban regeneration processes in the context of territorial and regional governance, reclaiming space and giving new meaning to parts of our cities that used to be thriving but have been abandoned. The production plant in question was so well-integrated into the transportation grid that it had its own rail depot, Langyuan Station, through which a portion of the goods flowing into and out of the capital travelled.
In view of the area’s current transformation, the radical change in use of what remains of the factory should not surprise us: the transition from industry to services, that is, from a building housing giant looms and machinery to a retail concept store, and from textiles to food. After all, adaptive reuse does not relate the building’s previous use to its current one, but works on the existing architectural volume, adapting it and redesigning it to fulfil a new purpose.
The original brick structure included a main warehouse and three secondary buildings arranged in an L-shape around a courtyard garden. “For projects like this, Neri&Hu’s strategy always begins with a thorough investigation of what parts of the building at present may be kept and restored, while any new additions should not only respect the existing, but also stand in contrast to it, so that a clear distinction may be drawn between old and new” reports the studio in a note for the press.
The new Lao Ding Feng building is like a manuscript that has been reworked over the years, with correction, erasure and rewriting using different pens and overlapping notes, in which it is hard to define the time scale as everything is read simultaneously. And where perception of the stratification of time is achieved, it becomes a stylistic key, adding interest to the background for day-to-day work. It is certainly clear that the small bricks, like grains of rice, marked by a multitude of different hues due to moisture and rainfall, constitutes the oldest layer, while the even concrete represents the most recent architectural addition, patching up, cutting, closing and imposing itself over the older layer. Providing stability with its vigorous girders, forming a new skeleton and providing a new compass for interpretation of the space.
What makes this project particularly fascinating is that the new grafts are not plastered over with a uniform covering, but differences are intentionally sought out, even forced, in the project. And so, for example, a new concrete staircase makes its mark on the façade, revealing something about how the building is organised inside.
The ground floor contains an exhibition area, a flagship store, a garden and a café, while the first floor is mainly used for the office spaces of the company’s headquarters, with a new terrace. On the inside, concrete creates new spaces, defined by complete walls or “patching-up” of existing walls, into which the concrete fits with precise, clearly visible outlines. New furnishings are made out of the same material, establishing a material and visual continuity that helps us perceive the new constructions as a part of the architectural process rather than as separate additions. Concrete is used not only as a structural material but in the details, such as the surfaces emerging from the walls to serve as benches, steps and tiers providing seating in the public spaces.
In this project, concrete, a colder, apparently more anonymous material, interprets contemporary space, sometimes adapting to the perpendicular lines of the outer walls of brick, and in other cases offering unexpected curves, oblique ceilings or trapezoidal spaces. Windows opening onto interior spaces on the same level or onto the voids between floors connect the space and ensure fluidity. Where necessary, as in the exhibition gallery, additional wooden furnishings in elegant minimalist style are added, clearly also designed by Lyndon Neri and Rossana Hu. The attention to the details of the design creates a sharp contrast with the rough, unfinished surfaces of the architectural container around them. “After pouring the concrete and allowing it to cure, specialised craftsmen then bush-hammer it for a soft textural quality that both contrasts with and also compliments the old bricks. In certain moments, the new inner concrete will seep out and appear on the façade to fill in the voids or indicate new access points,” specify the architects. The project as a whole clearly reveals to what extent the architectural container is detached from the sugary image of the packaging in pastel hues commonly associated with confectionary, offering a new and different perception of the world of pastry-making.
Mara Corradi
Architecture design: Neri&Hu Design and Research Office www.neriandhu.com
Interior design: Neri&Hu Design and Research Office
FF&E design: Design Republic
Partners-in-charge: Lyndon Neri, Rossana Hu
Associate-in-charge: Zhao Lei
Design team: Ivy Feng, Tian Hua, Wenbo Da, Joy Han, Mingxuan Wei, Nicolas Fardet, July Huan, Lyuqitiao Wang
Location: Beijing, China
Date: 2021- 2022
Client: Beijing Lao Ding Feng Food Co., LTD
Site area: 1,345 sqm
Building floor area: 974 sqm
Gross area: 1,580 sqm
Consultant
LDI: Questing Building (Beijing) Technology Co., LTD
Lighting: Linea Light (China) CO., LTD.
General contractor: Beijing Jianyan Urban Renewal Engineering Technology Co. LTD.
Architecture – Materials, existing red brick, site-cast concrete, stainless steel, clear glass
Interiors – Decorative Lighting, Neri&Hu custom
Interiors – Materials: site-cast concrete, stainless steel, clear glass, terrazzo, custom mosaic, existing wood panel (RCP), white oak
Photos and video by Zhu Runzi










