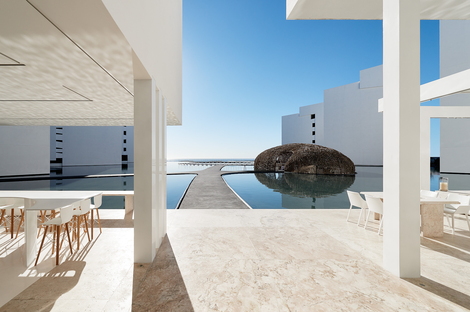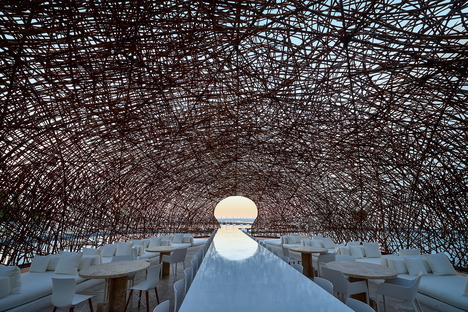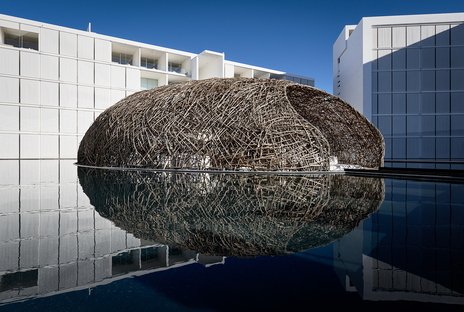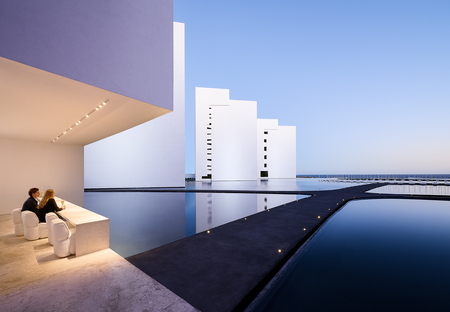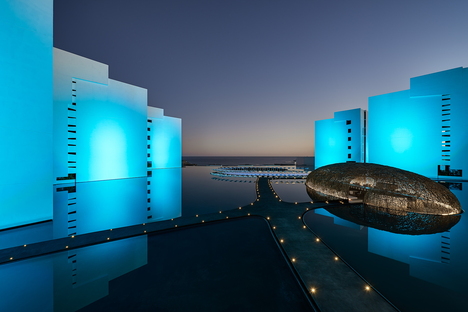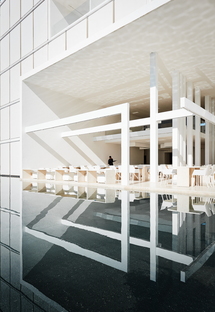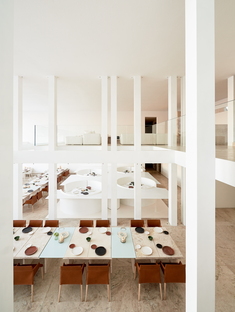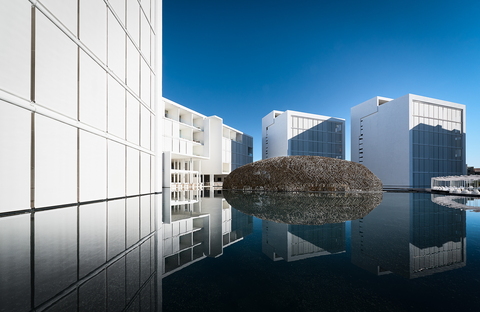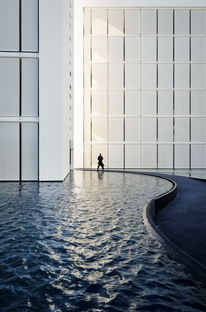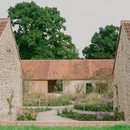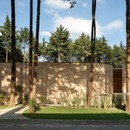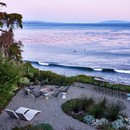09-11-2016
Miguel Ángel Aragonés: Mar Adentro hotel and residences in Mexico
Miguel Ángel Aragonés,
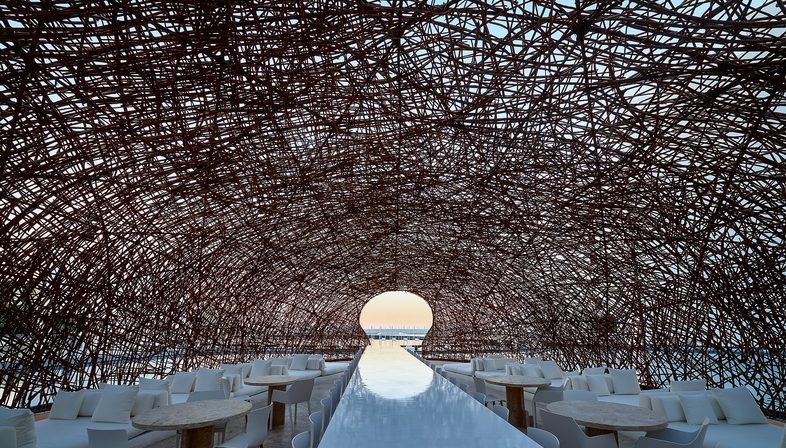
Located in San José del Cabo, on the southern coast of the Baja Californian peninsula, Mar Adentro is a luxury resort designed by Mexican architect Miguel Ángel Aragonés. Here, where the desert joins the sea and the Gulf of California joins the Pacific Ocean, is a long stretch of coast dotted with hotels; from Paseo Malecon San Jose, the building conquers a stretch of land which is transformed into water.
In the Mar Adentro project, Aragonés challenges the laws of nature to build on water, that is, on a series of artificial bodies of salt water, from which the building emerges as if it had always been there. The bright white concrete surfaces and travertine cladding are choices resulting directly from the colours of the desert, so that this project of colossal size and ambition appears to belong perfectly to the site.
The 205-room hotel is an architectural project which literally opens up to attract marvel. Following the first reception building, a series of white residential blocks is arranged obliquely along two sides of the lot, creating a central perspective from the entrance toward the sea. Set a certain distance apart, the blocks at the side do not cast shadows on one another, but reinforce their vigour like so many menhirs. The walls facing the main building are mute and impenetrable, but on the side facing the sea they are broken up and appear for what they are, modular compositions of luxurious top quality prefabricated rooms which have been put together on site. Miguel Ángel Aragonés emphasises this fact, and points out that he learned a lot from the company that made all the furnishings for the residences, Poliform of Italy.
The volumes rise up directly out of the water of the artificial pools and seem to float on them, creating an alienating effect of incredulity. Many of the rooms directly overlook the saltwater pool, so that the restaurants and a series of pathways allow guests to literally walk on water. The complex has four levels sloping gently down down from the road to the ocean.
The image is that of a citadel on the water, perhaps inspired by what Louis Kahn had in mind when he designed the Parliament Building in Dhaka; or perhaps, as Miguel Ángel Aragonés says, it simply expresses the relationship between architecture and water summed up in Mies van der Rohe’s pavilion in Barcelona.
Mara Corradi
Architect: Miguel Ángel Aragonés, Juan Vidaña, Pedro Amador, Rafael Aragonés, Alba Ortega
Collaborators: Ana Aragonés, Fernanda Kurth, Antonio Trinidad, Manuel de la O., Diego Amador
Location: San José del Cabo, México
Preliminary project: January 2012
Executive project: November 2014
Building opening: January 2016
Covered Area: 47,082.00 sqm
Uncovered Area: 26,454.77 sqm
Structural engineering: José Nolasco
Construction: Jorge Flores, José Torres
Heads of labor work: Severiano Torres, Roberto Torres
Materials: Concrete, steel, travertine
Lighting: Taller Aragonés, Ilumileds
Glazing and sliding windows: Taller Aragones, Javier Rivero
External roller blinds: Deko System Group (Model System Italia)
Wardrobes and closets: Poliform
Interior furniture: Poliform
Exterior furniture: Exteta
Water systems: Swimquip
Intellingent system: Control 4
Special engineering: High Tech Services
Kitchen: San-Son
Photos by: Joe Fletcher
http://www.talleraragones.com










