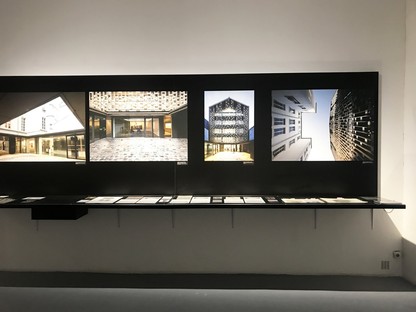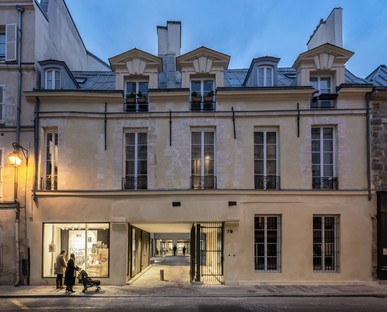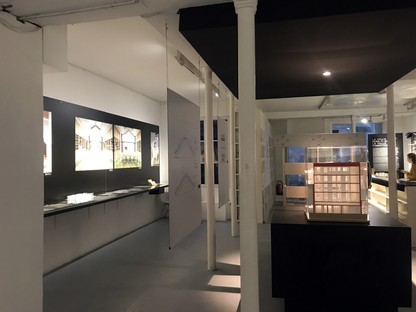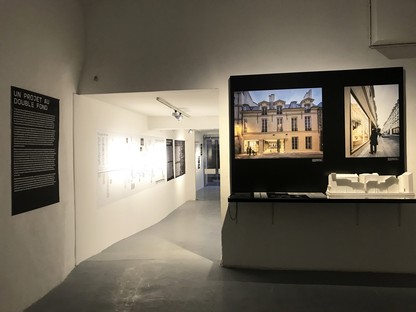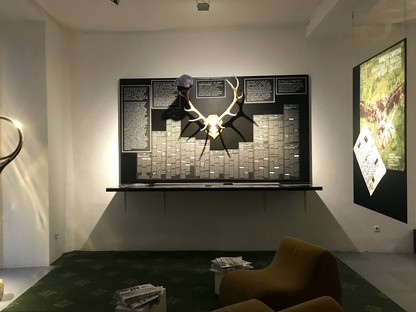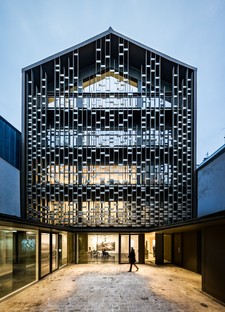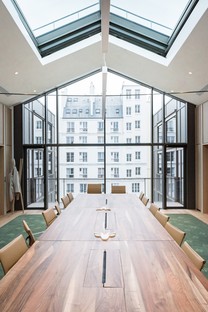12-03-2019
Lobjoy-Bouvier-Boisseau Architecture a building for two foundations in Paris
Lobjoy-Bouvier-Boisseau Architecture,
JP Caulliez, Baptiste Lobjoy,
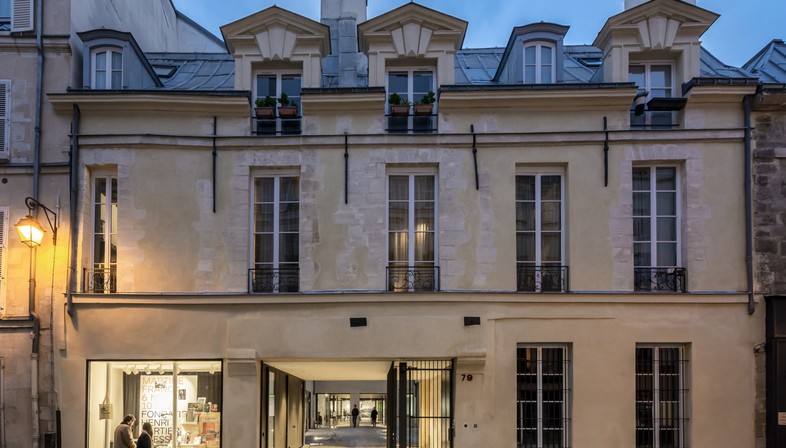
In one of the most frequently visited, trendiest neighbourhoods in Paris, le Marais, Lobjoy-Bouvier-Boisseau Architecture designed the new home of two important foundations: Fondation Henri Cartier-Bresson and Fondation François Sommer. The first was established by famous photographers Henri Cartier-Bresson and his wife Martine Franck with their daughter Mélanie and is one of the most important centres for photography in Paris. The second foundation is better known as "Maison de la Chasse et de la Nature" (the house of hunting and nature), though it is officially named after its founder François Sommer, who established the foundation in 1964 with his wife Jacqueline.
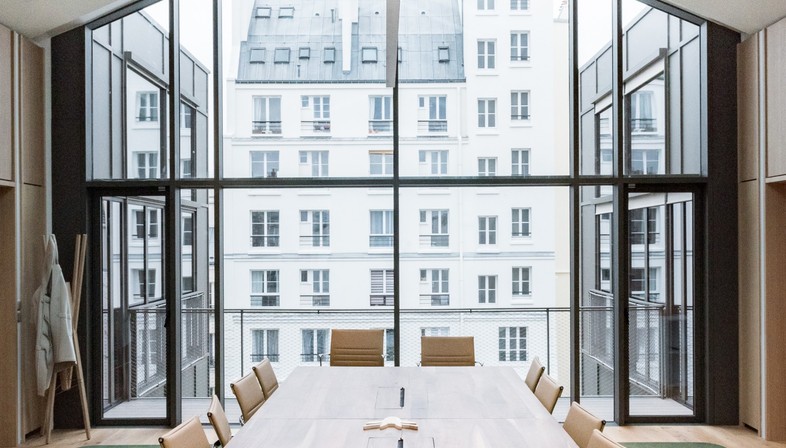
The building housing both foundations is a renovated parking garage at 79 Rue des Archives, in the heart of Le Marais. Lobjoy-Bouvier-Boisseau Architecture converted a rather anonymous 1500 sqm building into a public place with an exhibition and conservation space as well as the offices of the two foundations. The architects faced a number of challenges on various levels, ranging from technical and practical issues such as the difficulties involved in demolition and reconstruction of a building that had only one small entrance under the arcades on Rue des Archives and the need to work on the site without disturbing the local inhabitants’ peace and quiet to conceptual difficulties such as the presence of two distinct proprietors, each with its own specific requirements and public, meaning that the project had to reflect the nature of both of the foundations. In addition, the building had to have spaces for exhibiting photographs while conserving and protecting them at the same time. Without forgetting that all this took place in a historic city district, Le Marais, with its own peculiarities, and required preservation of the memory of the site without mummifying it, coming up with a contemporary project. These issues were explored in SUREXPOSITION, an exhibition presenting the plans by Lobjoy-Bouvier-Boisseau Architecture at Galerie d’Architecture in Paris from January 30 to February 20 2019.
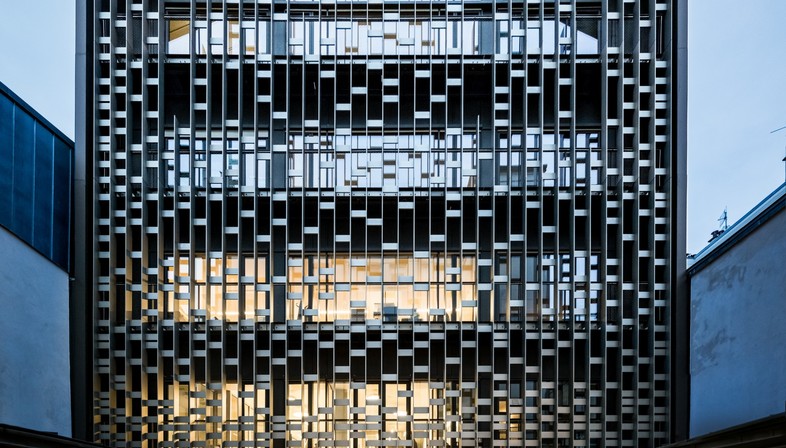
The dual nature of the project due to its two clients becomes a distinctive feature of the project, which revolves around the permanent dual motion between opening and closing. The new building is an exhibition site and must therefore be open to the public; the architects expressed this requirement in architecture by creating a second courtyard obtained by partially demolishing the existing garage. They freed up the ground floor with big glass walls permitting views from Rue des Archives right through the lot, revealing the Fondation Henri Cartier-Bresson exhibition spaces. The spaces are “visually protected” by a perforated anodised aluminium surface which covers the main façade like a second skin, filtering the light and protecting the privacy of the office workers and the inhabitants of the residential building across the street.
(Agnese Bifulco)
Clients: Fondation Henri Cartier-Bresson and Fondation François Sommer
Architects: Lobjoy-Bouvier-Boisseau Architecture www.lbb-architecture.com
Interior: Fondation François Sommer (Lobjoy-Bouvier-Boisseau Architecture) and Fondation Henri Cartier-Bresson (novo architectes)
Location: 79 rue des Archives – Paris 3ème - France
Consultants: GLI (BET Fluide) / SOMETE (BET Structure)/ AVA (Acoustique) / DAL (Economiste) / TESS (BET Façade)
Surface: 1 969 m²
Date: 2018
Images courtesy of Lobjoy-Bouvier-Boisseau Architecture
Photo by Baptiste Lobjoy, JP Caulliez










