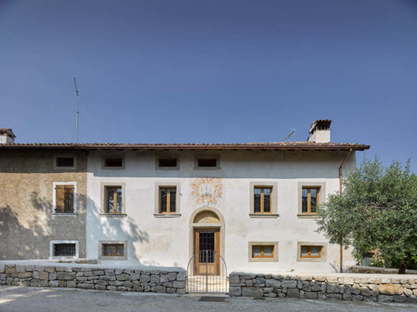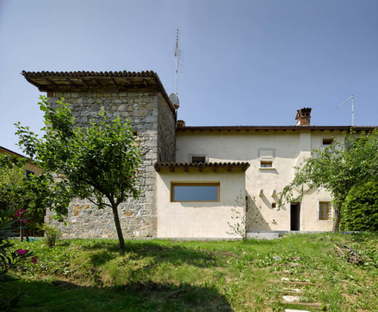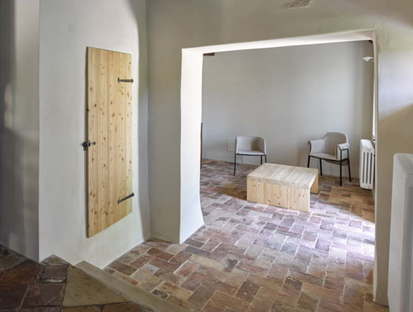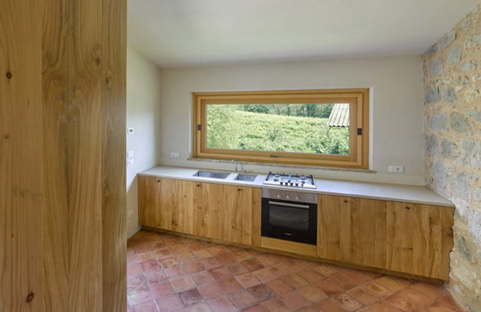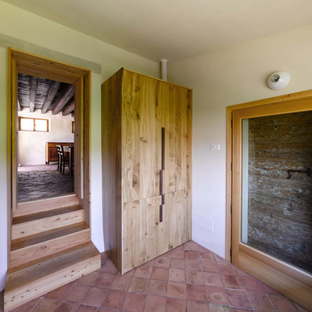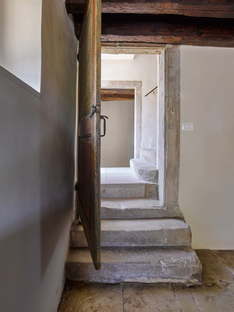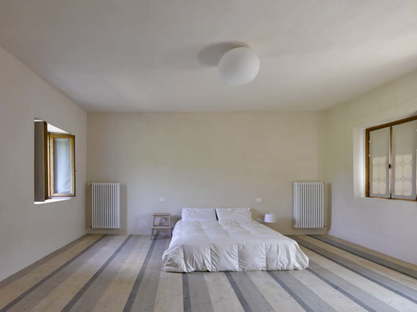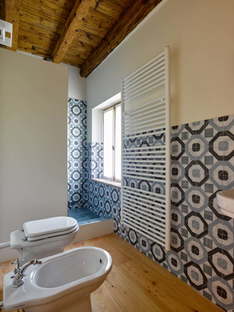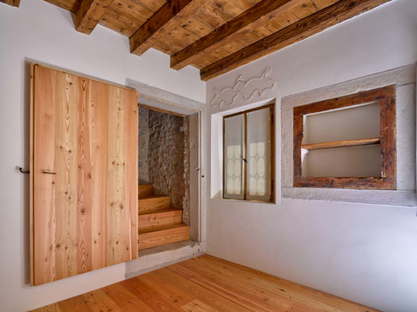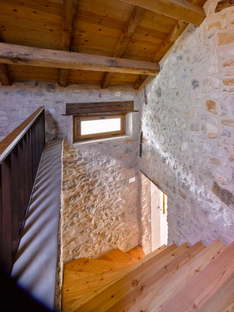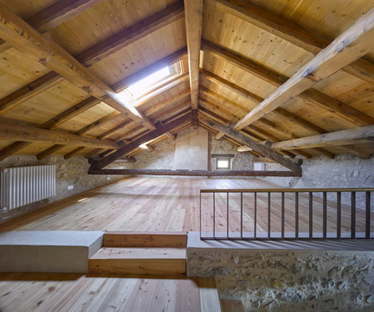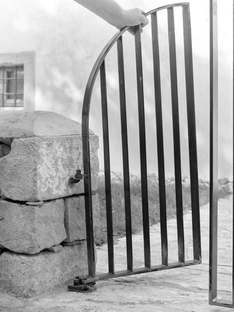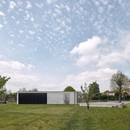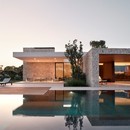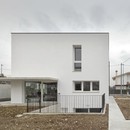26-08-2015
Casa Crotta: Massimo Galeotti and historical buildings
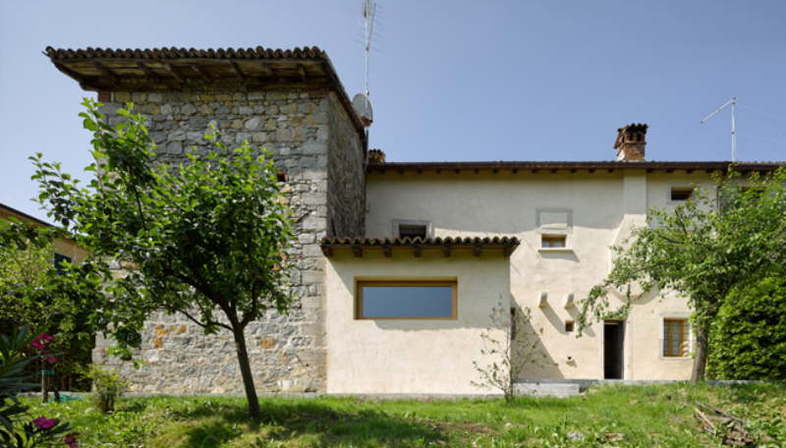
Massimo Galeotti is an Italian architect who was commissioned to oversee the architectural reclamation project in Casa Crotta, a 17th century stately home in Arfanta, near Treviso. The home, a property registered with the Regional Institute of Venetian Villas, required a major reclamation project to make it useable again.
The house used to be a hunting villa, inhabited only occasionally by the noble Crotta family. This may be deduced from the presence of a single raised habitable level, used only occasionally for a few hours a day.
The architect wanted to make all the levels in the home usable, redistributing the spaces on the ground floor and first floor: a subsequent addition was reclaimed and converted for use as a kitchen, and two new bathrooms were added.
One important point worth noting is that the reclamation project managed to maintain the villa’s prestigious historical façade: the stairs, floors and beams, the walls and other elements were maintained with purely conservational work.
One interesting space is the space under the roof to be used as an attic, combining original elements District with wooden flooring.
The architectural restoration of Casa Crotta is divided into a number of steps, of which this is only the first. The client and architect Massimo Galeotti also plan to restore the stone tower adjacent to the building and redesign an outdoor pergola. Amidst so much contemporary architecture, it is only right to preserve the history and the architecture of the past.
Francesco Cibati
Location: Arfanta, Treviso, Italy
Year: 2015
Architect: Massimo Galeotti
Assistant: Elisa Rizzato
Photos: Francesco Castagna
Total building area: 300sqm
www.massimogaleotti.com










